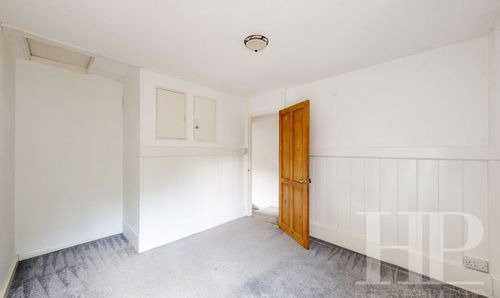3 Bedroom Semi Detached House, St. Johns Road, Crawley, RH11
St. Johns Road, Crawley, RH11
Description
Upon entry, you are greeted by a warm and inviting atmosphere, enhanced by the two well-proportioned reception rooms. These bright and airy spaces provide the perfect setting for relaxation or entertaining guests. The downstairs WC adds convenience for both residents and visitors alike. The property benefits from gas central heating, ensuring a comfortable living environment all year round.
The first floor comprises two generously sized bedrooms and a further nursery/office/dressing room, perfect for a growing family or those seeking additional space. The property is being offered unfurnished, allowing you the freedom to customise the space to your own personal taste and style.
Stepping outside, you will discover the delights of the enchanting outside space. The garden is mainly laid to lawn, creating an idyllic backdrop for outdoor activities or simply basking in the sunshine. A patio and decking area provides the perfect spot for al fresco dining or enjoying a morning coffee. The garden also benefits from rear access via a gate, offering convenience for those with children or pets. Privacy and tranquillity are ensured with the presence of secure fence boundaries.
Additionally, the property offers the valuable advantage of shared driveway access, leading to off-road parking for up to two vehicles. This feature is a rarity in town centre properties and provides a much sought-after convenience for busy homeowners.
In summary, this three-bedroom semi-detached house is a prime example of stylish and modern living. The prominent location combined with the spacious layout and delightful outside space make this property truly irresistible. With parking for two vehicles, gas central heating, and being offered unfurnished, this house ticks all the boxes for those seeking comfort, convenience, and a place to call home.
EPC Rating: C
Key Features
- Three Bedroom House
- Town Centre Location
- Gas Central Heating
- Parking for Two Vehicles
- Unfurnished
- Semi-detached family home
- Available from the beginning of May 2025
Property Details
- Property type: House
- Approx Sq Feet: 786 sqft
- Plot Sq Feet: 1,851 sqft
- Property Age Bracket: Victorian (1830 - 1901)
- Council Tax Band: D
Rooms
Utility Room
Landing
Bedroom One
3.76m x 3.32m
Carpeted. Fitted wardrobe with top boxes above. Window to the front. Radiator.
View Bedroom One PhotosBedroom Three
2.79m x 2.44m
Vinyl flooring. Window to the rear. Radiator. Door leading to:
View Bedroom Three PhotosBathroom
White suite comprising a low level w/c, bath with up over shower and pedestal sink.
View Bathroom PhotosMains Services
Gas / Electric / Water / Drainage
Travelling Time to Station
Crawley | By car 3 mins | On foot 11 mins | (source google maps)
Summary of Charges to Tenants
Money due to reserve a property: Holding Deposit: Equivalent to 1 Weeks' Rent Money due in cleared funds prior to the start of tenancy: One month's rent in advance Dilapidations Deposit (Equivalent to 5 weeks' rent)
Material Information
Holding Deposit Amount: Equivalent to one weeks rent | Broadband information: For specific information please go to https://checker.ofcom.org.uk/en-gb/broadband-coverage | Mobile Coverage: For specific information please go to https://checker.ofcom.org.uk/en-gb/mobile-coverage |
Floorplans
Outside Spaces
Rear Garden
Mainly laid to lawn with patio area, rear access via gate and fence boundaries.
View PhotosParking Spaces
Off street
Capacity: 2
Shared driveway access to off road parking to the rear of the property for up to two vehicles
Location
West Green was the first neighbourhood to be developed and is one of the smallest and closest to the town centre. Northgate and the town centre lie to the east of West Green, Southgate to the south, Ifield to the west and Langley Green to the north. West Green is home to Crawley Hospital, since the 1990s many services have been moved to East Surrey Hospital in Redhill and Crawley hospital has a sub-acute status. Crawley Fire Station is on the edge of West Green. The neighbourhood is served with a small parade of shops, a pub, primary school and church. The park offers a tranquil space to relax in yet is within walking distance of the town centre. Metro bus has routes through West Green and within walking distance is Crawley train station and all the facilities at Crawley Leisure Park including Hollywood Bowl, Cineworld multi-screen cinema, gym and swimming pool, and many restaurants including Bella Italia, Waga Mammas, Harvester and Nandos.
Properties you may like
By Homes Partnership














































