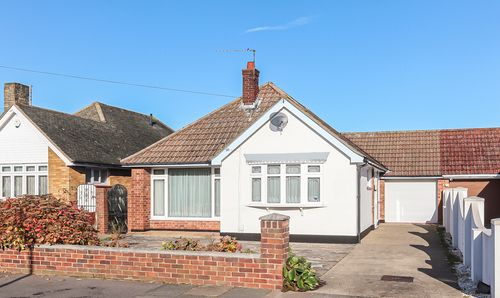3 Bedroom End of Terrace House, North Avenue, Southchurch Village
North Avenue, Southchurch Village

Blackshaw Homes
Blackshaw Homes Ltd, 451 Southchurch Road
Description
We're hosting an Open House at this wonderful property June 28th, from 12:30pm to 2:30pm! If you're interested, get in touch with us on 01702 462 455 to secure your viewing time and find out more.
Deceptively Spacious Period Home with Impressive Interiors and Stunning Garden – A Must-See Family Gem!
From the moment you approach this charming period end-terrace, its traditional façade hints at character, but step inside and prepare to be truly captivated. Boasting an exceptional 1,200 sq ft of meticulously presented living space spread over two floors – significantly more generous than the average three-bedroom home – this property is a revelation.
If spacious, versatile living is high on your family's wish list, then this remarkable residence perfectly fits the bill. The current owners have poured their heart into creating a home that not only offers substantial room to grow but also exudes a palpable sense of quality and style, rarely found in this price range. This is a house designed for modern family life, offering an open, sociable layout that allows for effortless entertaining and day-to-day ease. You will undoubtedly fall in love with what you discover.
The ground floor unfolds into an impressive through lounge/diner, where the inviting bay-fronted lounge seamlessly flows into a truly stunning kitchen. This generously proportioned space is a chef's delight, featuring ample cupboard and worktop space, and a magnificent central island – the perfect hub for family gatherings and culinary adventures. Beyond the kitchen lies a versatile additional room, an ideal home office, study, or adaptable space to suit your family's needs. The seamless flow throughout the ground floor is a key appeal, ensuring that busy families can maintain an eye on everything, making it perfect for both lively social occasions and quiet family time. A highly convenient guest cloakroom WC on the ground floor further enhances the practicality and appeal of this family home.
Upstairs, a roomy landing provides access to the loft space and leads to three genuine double bedrooms, offering comfortable sanctuaries for all family members. A well-appointed three-piece family bathroom completes the first-floor accommodation. Throughout the home, the sellers have made various improvements, utilising high-quality fixtures and fittings that underscore the property's exceptional standard.
The surprises continue outdoors; the garden is a true highlight, spanning an impressive 100ft (approx.) with inviting decking, a lush lawn, and both side and rear access. While on-street parking is freely available and has never posed an issue for the current owners, the property offers fantastic potential to create a driveway at the rear with ample space for two to three cars. A wide vehicle rear access with a drop kerb already in place makes this a straightforward and highly desirable possibility for those prioritising off-road parking.
This is a home where you can simply unpack and start enjoying a fantastic family life.
EPC Rating: E
Key Features
- 1,200 sq ft (approx.) of Impressive Living Space
- Generous Through Lounge/Diner
- Stunning Kitchen with Central Island & Integrated Appliances
- Versatile Home Office/Study/Additional Room
- Three-Piece Family Bathroom + Ground Floor Guest Cloakroom WC
- Three Genuine Double Bedrooms
- High-Quality Fixtures and Fittings Throughout
- Rear Garden in excess of 100ft with Decking & Lawn (side and rear access)
- Perfect for Growing Families – Move-in Ready!
- Excellent Potential for Off-Road Parking (2-3 Cars)
Property Details
- Property type: House
- Price Per Sq Foot: £307
- Approx Sq Feet: 1,189 sqft
- Plot Sq Feet: 3,035 sqft
- Property Age Bracket: 1910 - 1940
- Council Tax Band: C
Floorplans
Outside Spaces
Front Garden
Rear Garden
Parking Spaces
On street
Capacity: N/A
Potential to create rear driveway for 2-3 cars
Location
Properties you may like
By Blackshaw Homes




































