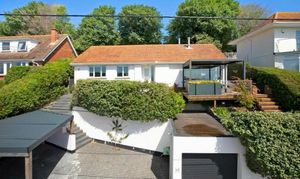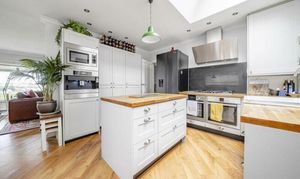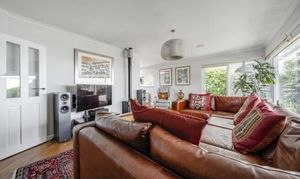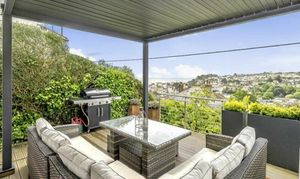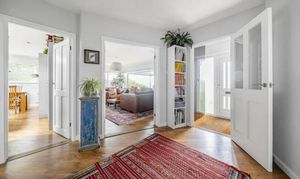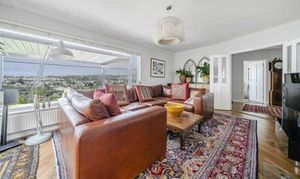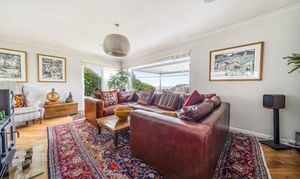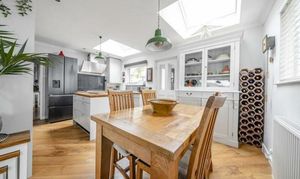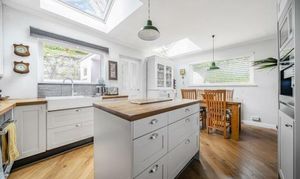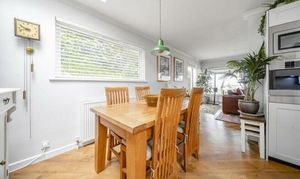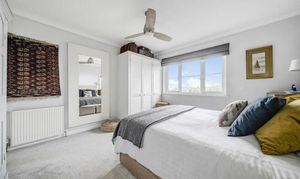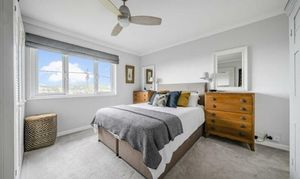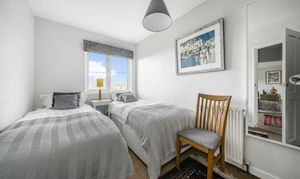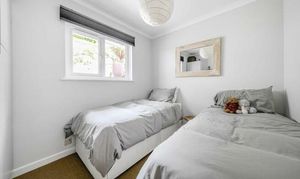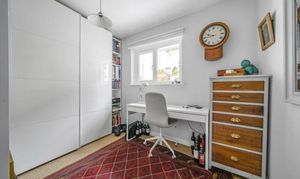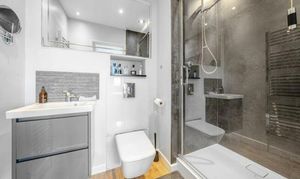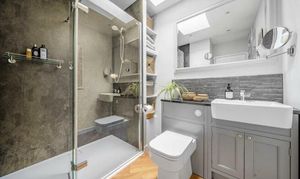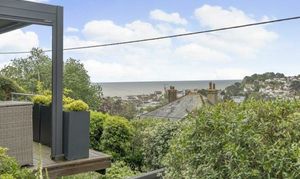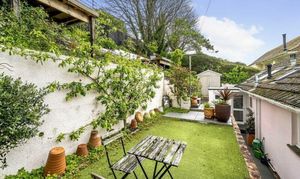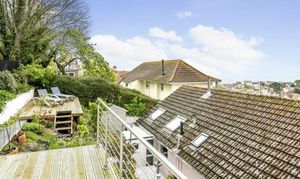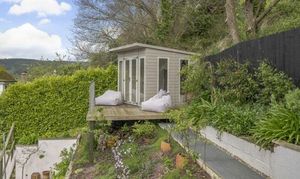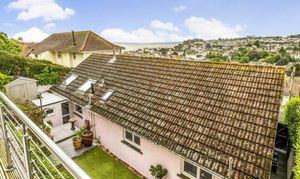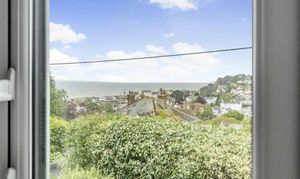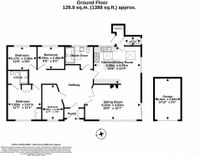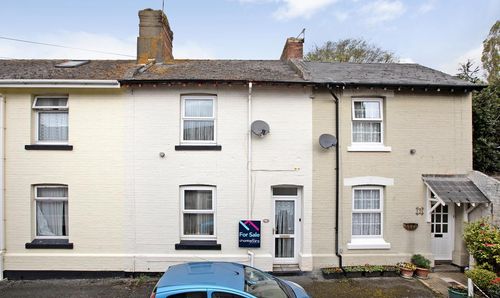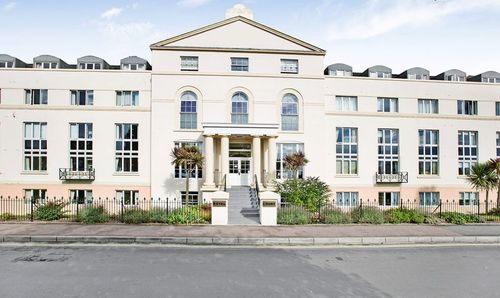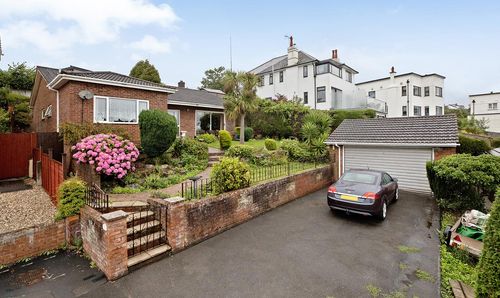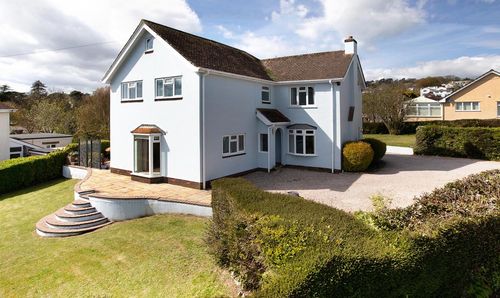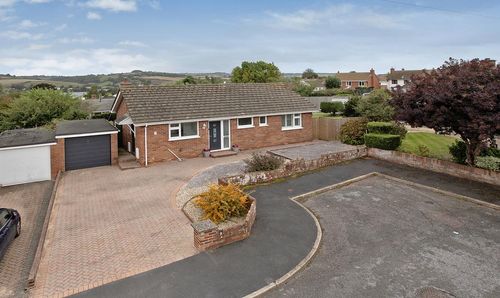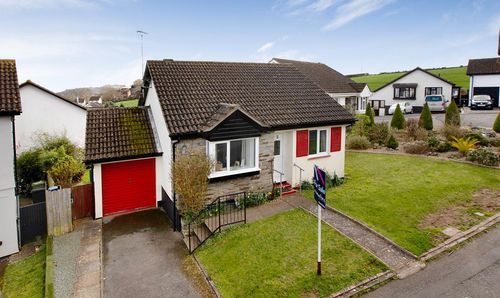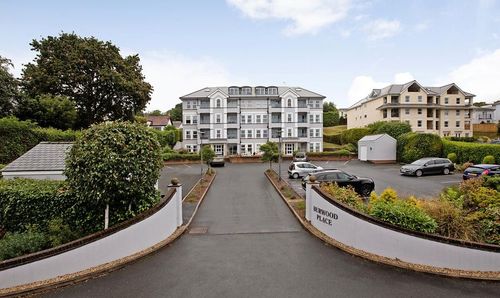Book a Viewing
Online bookings for viewings on this property are currently disabled. Please call the office to arrange.
To book a viewing on this property, please call Chamberlains, on 01626 815815.
3 Bedroom Detached Bungalow, Summerland Avenue, Dawlish, EX7
Summerland Avenue, Dawlish, EX7

Chamberlains
Chamberlains, 6 Wellington Street
Description
An immaculate light and airy detached bungalow nestled in a quiet, elevated position, with panoramic views across Dawlish to the sea from it’s south facing position, and backing on to fields. The accommodation comprises living room with access on to covered sun terrace with the aforementioned views, open plan kitchen/diner, three bedrooms including master en-suite, study, family bathroom and separate WC/utility. There is also a large loft space with potential for conversion into further accommodation. Externally a garage and carport provide ample storage and parking and the garden has a summer house and sun deck from which to enjoy the stunning views. All offered with no onward chain.
Stepping in to the entrance porch there is a coat and shoe cupboard and entrance to the central hallway from where double doors access the living room and there are doors in to the kitchen, bedrooms, study and family bathroom.
A large front aspect window in the living room immediately draws the eye to the panoramic views. This room also features a modern wood burner and a sliding door to the covered front sun terrace.
An open entrance leads from the living room to the open plan kitchen/dining room. The kitchen area comprises matching shaker style cupboards and drawers with solid oak work surfaces, island unit, a double bowl Belfast ceramic sink with mixer tap, and integrated appliances including two ovens and a five ring gas hob. Two Velux windows allow light to flood in. There is a door to the hallway and a door to the garden and WC/utility, which has plumbing for washing machine and tumble dryer.
The bedrooms and study are positioned on the west side of the bungalow with the large master bedroom enjoying a front aspect and town and coastal views. There is a modern en-suite shower room with thermostatic rainfall shower and glass screen, WC and wash hand basin. The second bedroom is also positioned to the front with the further bedroom and study/fourth bedroom to the rear. The family bathroom, also beautifully finished, comprises an enclosed double shower cubicle, concealed system WC, wash hand basin with mixer tap and Velux window.
MEASUREMENTS Lounge 6.02m x 3.83m (19’9” x 12’7”), Kitchen/Dining Room 5.08m x 4.06m (16’08” x 13’04”), Bedroom 3.83m x 3.67m (12’07” x 12’01”), Bedroom 3.17m x 2.58m (10’05” x 8’06”), Study/Bedroom 2.94m x 2.48m (9’08” x 8’02”)
Local Authority - Teignbridge District Council
Council Tax - Band E
Tenure - Freehold
Services - Mains Water and Drainage, Gas Central Heating
EPC - Band D
Flooding- this is deemed to be No Risk for Rivers and Seas, Very Low for Surface waterInternet- We understand that standard and superfast broadband can be found in this locality providing a download speed up to 71Mbps
Mobile Phone Signal- Several networks are currently displayed as available at the property
EPC Rating: D
Virtual Tour
Key Features
- Immaculate Detached Bungalow
- Three Bedrooms and Study
- Beautiful Kitchen/Diner
- Living Room Leading out to Front Terrace with Views
- Panoramic Town and Coastal Views
- Master Bedroom En Suite
- Family Bathroom and Separate WC/Utility
- Garage, Car Port and Garden with Summerhouse
- EPC - D
- NO ONWARD CHAIN
Property Details
- Property type: Bungalow
- Price Per Sq Foot: £411
- Approx Sq Feet: 1,216 sqft
- Plot Sq Feet: 4,994 sqft
- Council Tax Band: E
Floorplans
Outside Spaces
Front Garden
At the front there is a driveway and steps leading to the front door. There is a front terrace with pergola with retractable sun screens. This south facing position enjoys sun throughout the day and it the perfect place to relax and enjoy the views. Adjacent to the driveway is the car port and garage with electric roller door. Mature shrubs, hedges, and fruit trees adorn the borders, enhancing the curb appeal of the property.
Rear Garden
The terraced rear garden has two raised decking areas which also enjoy the views. One has an attractive summer house which can also be used as a home office.
Parking Spaces
Garage
Capacity: 1
Car port
Capacity: 1
Driveway
Capacity: 1
Location
Summerland Avenue is a quiet, no-through road accessed off Stockton Hill, within walking distance of the town centre and sea front. Dawlish is a popular coastal town with a beach, a range of shops, schools and a mainline railway station. The town of Teignmouth with its wide variety of amenities including a good selection of shops, bars and restaurants as well as sandy beaches and the Teign Estuary is easily accessible by car, train or bus only a short distance away. The long sandy beaches of Dawlish Warren, with its nature reserve, are just a mile away. The cathedral city of Exeter is within easy commuting distance as are the main road routes, the M5, A30 and the A38.
Properties you may like
By Chamberlains
