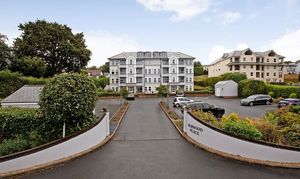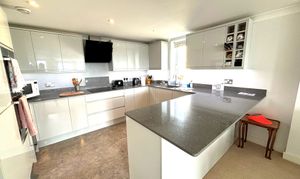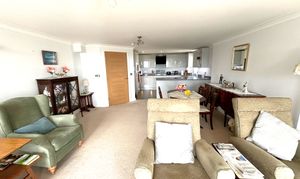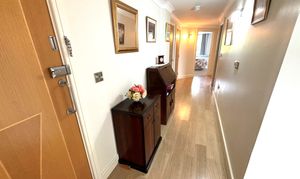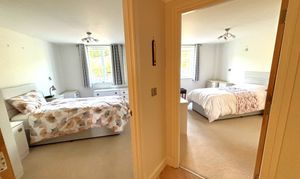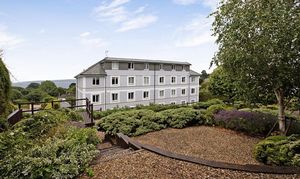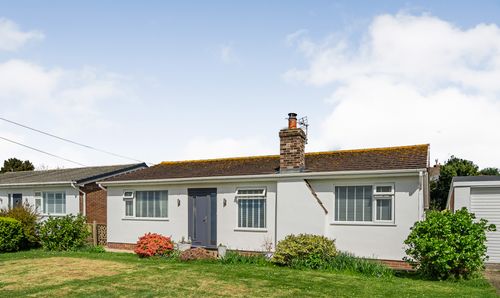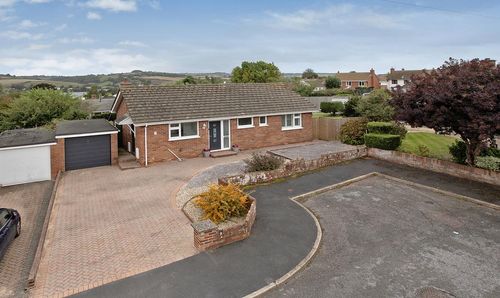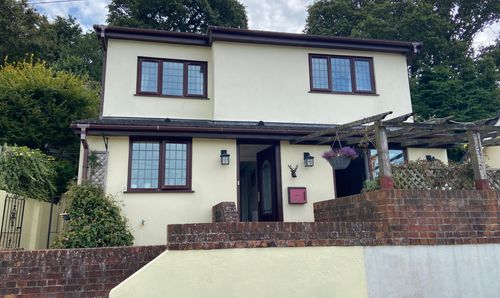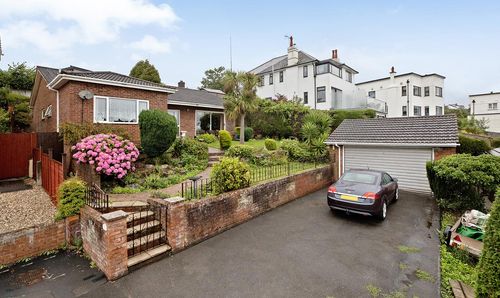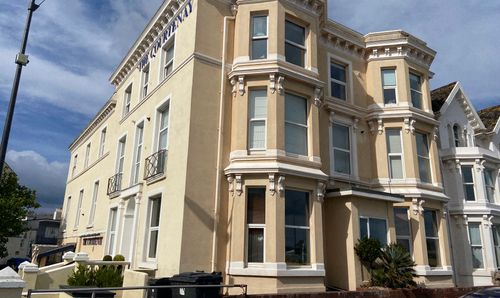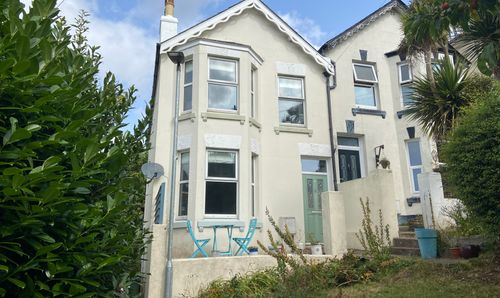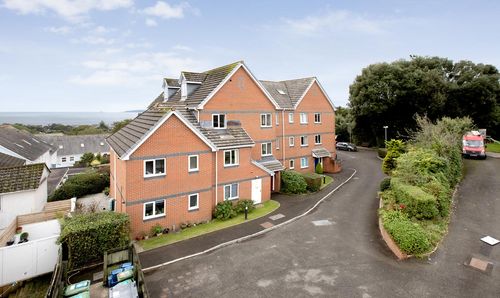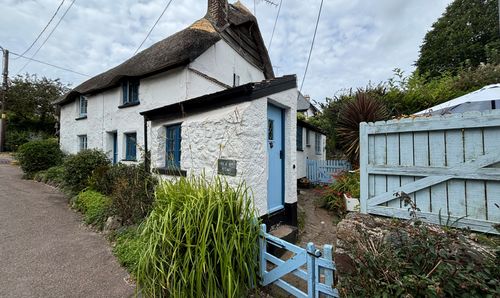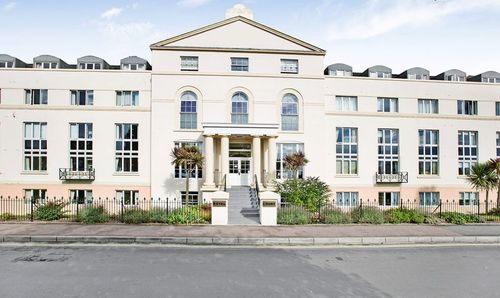Book a Viewing
Online bookings for viewings on this property are currently disabled. Please call the office to arrange.
To book a viewing on this property, please call Chamberlains, on 01626 815815.
2 Bedroom Apartment, First Drive, Teignmouth, TQ14
First Drive, Teignmouth, TQ14

Chamberlains
Chamberlains, 6 Wellington Street
Description
Burwood Place is a most well regarded purpose built complex with stunning views across Teignmouth to the estuary and out to sea with Shaldon and the Orestone rock in view. Located on the eastern side of the town with its mainline railway connection, there is a very pleasant walk down to town through the delightful nearby Mules Park. Alternatively, there is a bus stop at the end of the road. This apartment is second floor with a lift, two double bedrooms, en-suite shower room, family bathroom, lounge/dining room with balcony and sea views opening to a stylish fitted kitchen with appliances. The apartment enjoys underfloor heating, uPVC double glazing and use of the beautiful communal landscaped grounds. There is an allocated parking space in addition to visitor parking.
A communal entrance hall with secure video door entry leads to stairs and lift to the second floor.
This beautiful apartment is located on the second floor. Upon entering there is an elegant extending hallway with a useful airing cupboard and cloaks cupboard.
The impressive and extremely spacious lounge/dining room has two windows and a balcony to the front with wonderful sea and parkland views. The decked balcony, with attractive stainless steel and glass balustrade, is large enough to accommodate a table and chairs and makes an unbeatable outdoor spot to appreciate the stunning coastline and ever changing scenery at any time of the day or night.
The very stylish and well equipped fitted kitchen is open plan to the dining area and has a range of modern high gloss base and wall units with quartz sparkle effect worktops and recessed work top and skirting board lighting. There is an integrated electric oven, combination microwave oven, four ring electric induction hob with extractor as well as integrated dishwasher, fridge and freezer and integral washing machine/dryer and wine cooler. The breakfast counter with additional seating naturally divides the exceptionally generous living area.
There are two double bedrooms, both with a rear aspect overlooking the lovely communal gardens. The main bedroom has a beautiful en suite shower room finished to a high standard with an obscure glazed window, large walk in shower, wall hung wash hand basin and concealed cistern WC. The main bathroom has a double ended bath with wall hung wash hand basin and concealed cistern WC, all finished to an extremely high standard with Roca fittings.
There is underfloor heating plus electric convector heaters in the bedrooms.
Tenure: Share of Freehold
Length of Lease: 999 year lease from 2007
Service Charge: £2,377 per year
Pets permitted with consent of Management Company
Council Tax Band D: £2,460 per year
Mains Services: Electric & Water
Broadband Speed - Ultrafast 1000 Mbps (According to OFCOM)
MEASUREMENTS: Kitchen/Lounge/Diner 31’ 6” x 15’ 9” (6.6m x 4.81m), Bedroom 15’ 9” x 10’ 8” (4.79m x 3.26m), En Suite 7’ 3” x 5’ 7” (2.2m x 1.7m), Bedroom 15’ 9” x 9’ 1” (4.8m x 2.77m), Bathroom 7’ 3” x 6’ 8” (2.2m x 2.03m)
EPC Rating: C
Virtual Tour
Key Features
- Luxury Purpose Built Apartment
- Second Floor With Lift
- Two Double Bedrooms
- Beautiful Far Reaching Coastal Views
- Lounge/Dining Room with Balcony
- Stylish Fitted Kitchen
- En Suite Shower Room
- Bathroom with Roca Fittings
- Allocated Parking & Landscaped Communal Grounds
Property Details
- Property type: Apartment
- Price Per Sq Foot: £493
- Approx Sq Feet: 786 sqft
- Plot Sq Feet: 5,102 sqft
- Council Tax Band: D
Floorplans
Outside Spaces
Communal Garden
Burwood Place has beautifully landscaped rear gardens along with lawned front gardens.
Parking Spaces
Allocated parking
Capacity: 3
The is an an allocated parking space along with visitors parking.
Location
Teignmouth is a popular seaside resort on a stretch of red sandstone along the South Devon Coast. The town has a comprehensive range of facilities including local independent shops, bars and restaurants, a small hospital, the Den with a Green Flag Awarded children's play park and both state & independent schools. Teignmouth has a mainline rail service with commuter trains running to London Paddington & Midlands daily. Access to the A380, A38 and M5 is within a few miles away with Torbay to the south and Exeter to the north.
Properties you may like
By Chamberlains
