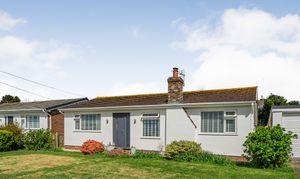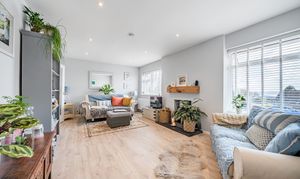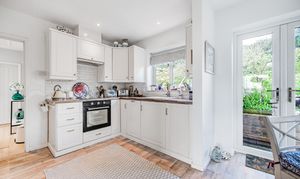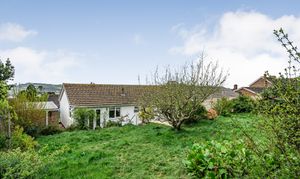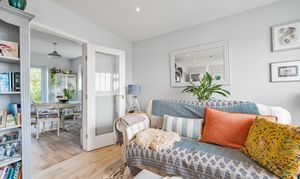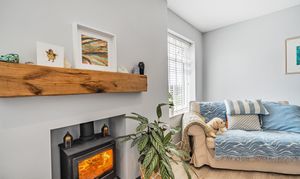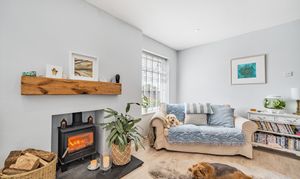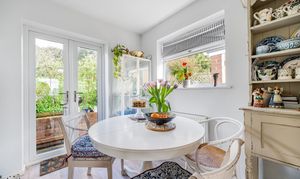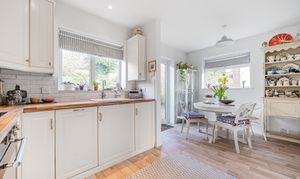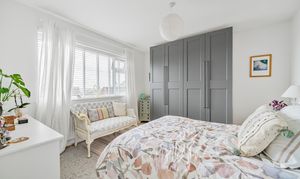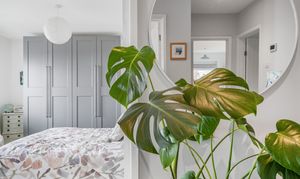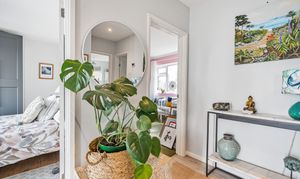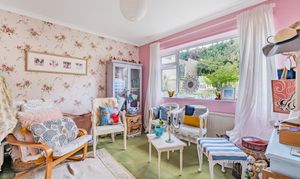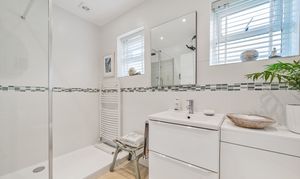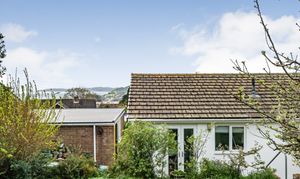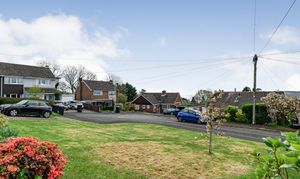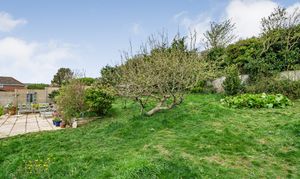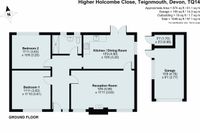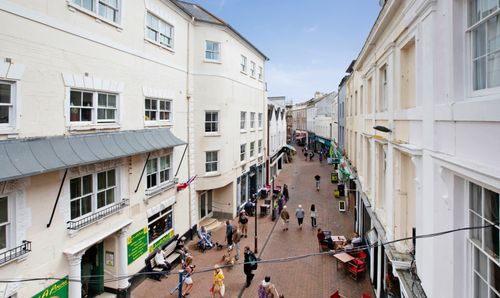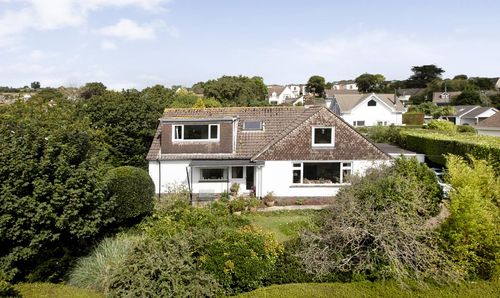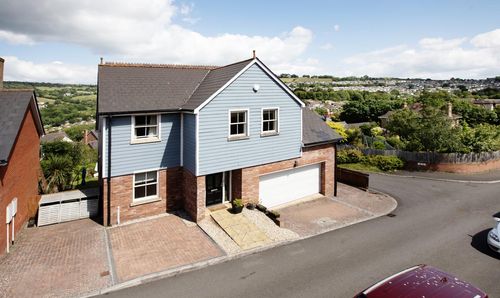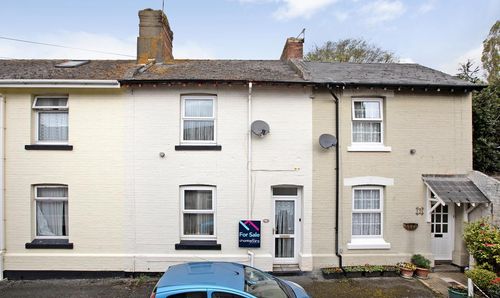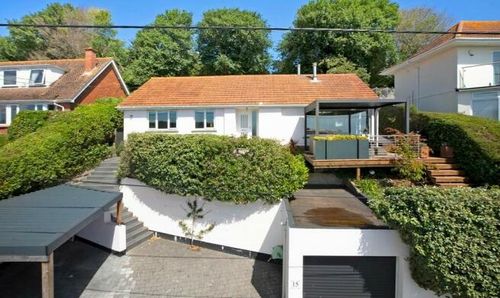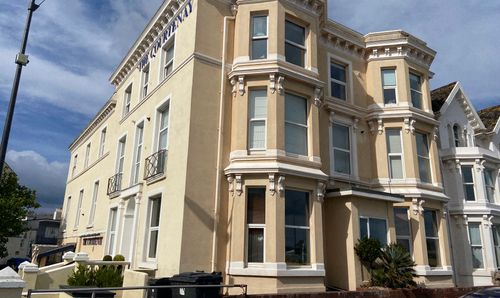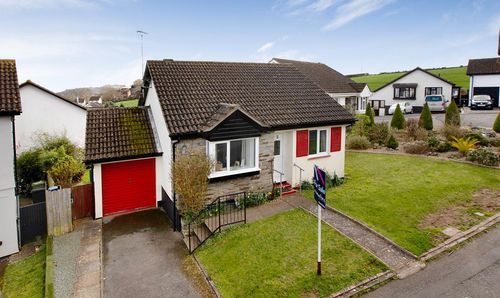Book a Viewing
Online bookings for viewings on this property are currently disabled. Please call the office to arrange.
To book a viewing on this property, please call Chamberlains, on 01626 815815.
2 Bedroom Detached Bungalow, Higher Holcombe Close, Teignmouth, TQ14
Higher Holcombe Close, Teignmouth, TQ14

Chamberlains
Chamberlains, 6 Wellington Street
Description
A composite front door with matching side screen leads in to the entrance hall of this inviting bungalow. The entrance hall has a hatch to the loft space, LED downlights, attractive light laminate wood flooring and a cupboard housing the electric meter, consumer unit and gas meter.
The lounge has two sealed unit double glazed windows overlooking the front garden with south facing views across to the Ness and out to sea. There is laminate wood flooring, a feature wood burning stove with slate hearth and heavy oak bressummer, ceiling LED downlights and a radiator.
A glazed door from the lounge leads through to the dining area which opens through to the kitchen. The dining area has a uPVC double glazed window overlooking the side, radiator, laminate wood flooring and uPVC French doors out to the garden.
The modern kitchen has a range of cream fronted units with block effect work surface and inset enamel sink with mixer tap, matching eye and base level units to two walls, further tall unit housing fridge and freezer, adjacent tall unit, concealed slimline dishwasher, induction hob with extractor hood above and oven below, radiator, LED downlights, vinyl wood effect flooring and a uPVC double glazed window overlooking the rear garden. As well as a wrap around entrance from the lounge through the dining area there is also a door from the entrance hall.
The recently re-fitted shower room comprises a full width shower cubicle with shower screen, monsoon head shower with hand shower attachment, enamel heated towel rail, fully tiled walls, vanity sink unit with drawers under and concealed flush WC, ceramic tiled flooring, tiled walls, LED downlights, extractor fan, underfloor heating and two frosted uPVC double glazed windows.
Bedroom One has stripped wooden floorboards, a radiator and a wide uPVC double glazed window with views across to Shaldon and the sea.
Bedroom Two has a uPVC double glazed window overlooking the rear garden and a radiator.
Tenure Freehold
Council Tax Band D - £2460pa.
Mains Services- Gas, Electric and Water
Broadband- Ultrafast 1000 Mbps (According to OFCOM)
MEASUREMENTS:- Bedroom One 3.679m x 3.632m (12' 1" x 11' 11") Bedroom Two 3.656m x 3.235m (12' 0" x 10' 7") Shower Room 1.789m x 2.832m (5' 10" x 9' 3") Kitchen
2.413m x 3.191m (7' 11" x 10' 6") Dining Room Area 3.212m x 2.304m (10' 6" x 7' 7") Lounge 6.006m x 3.54m (19' 8" x 11' 7")
EPC Rating: C
Virtual Tour
Key Features
- Detached Bungalow in Good Order
- Two Double Bedrooms
- South Facing Lounge with Log Burner
- Modern Kitchen/Dining Room
- Recently Re-fitted Shower Room
- Sea and Countryside Views
- Good Sized Front and Rear Gardens
- Driveway and Garage
- Well Regarded Cul-de-Sac
Property Details
- Property type: Bungalow
- Price Per Sq Foot: £470
- Approx Sq Feet: 872 sqft
- Property Age Bracket: 1960 - 1970
- Council Tax Band: D
Floorplans
Outside Spaces
Front Garden
The front garden is mainly laid to lawn with a driveway leading to the garage.
Rear Garden
The rear garden has steps up to an extensive lawned garden, enclosed to three sides, with a range of mature shrubs and trees and a wide patio area with views of the sea. There is an outside tap and store room at the back of the garage with plumbing for a washing machine and housing the boiler.
Parking Spaces
Driveway
Capacity: 2
Garage
Capacity: 1
Silicone roof, metal up and over door, power and light. Store room at the back with plumbing for a washing machine and housing the Worcester boiler.
Location
Teignmouth is a popular seaside resort on a stretch of red sandstone along the South Devon Coast. It is a coastal town that has a historic port and working harbour, with a Victorian Pier and promenade. There are sandy sea and river beaches excellent for sailing and water sports with two sailing clubs and a diving school. Teignmouth has a comprehensive range of facilities including supermarkets, local independent shops, a selection of bars and restaurants, a small hospital, the Den with a Green Flag Awarded children's play park and both state & independent schools.
Properties you may like
By Chamberlains
