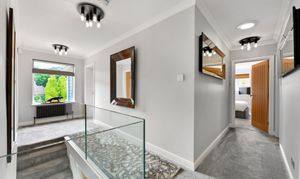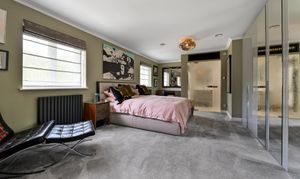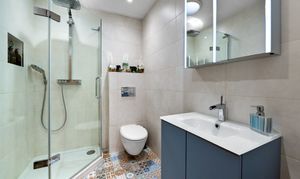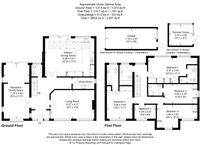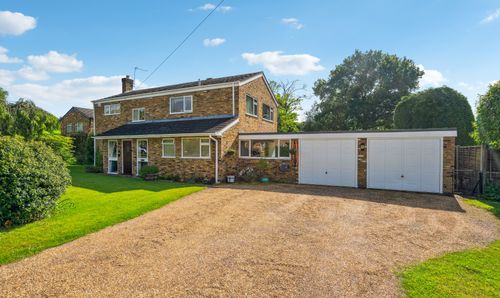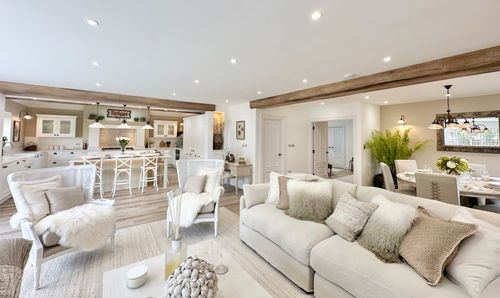5 Bedroom Detached House, Serles, 60 Howe Drive, Beaconsfield, HP9 2BD
Serles, 60 Howe Drive, Beaconsfield, HP9 2BD

Ashington Page
Ashington Page Estate Agents, 4 Burkes Parade
Description
Tucked away on a peaceful and sought-after residential street, this beautifully modernised five-bedroom detached home offers style, space, and seclusion in equal measure. Set back from the road and enveloped by mature hedging, the property boasts a generous block-paved driveway providing ample parking for multiple vehicles and includes a convenient electric vehicle charging point.
Inside, the home is turn-key ready, having been thoughtfully updated throughout. The welcoming entrance hall is bright and spacious, with elegant herringbone-style Amtico flooring that flows seamlessly into the principal reception room. To the front, a stunning dual-aspect lounge is bathed in natural light and features an eye-catching electric fire with a limestone mantel and granite hearth.
Across the hallway, a second reception room spans the full length of the house and is equally impressive. Triple-aspect windows, including a large front-facing bay and rear bi-fold doors to the terrace, ensure this space is always light-filled. A wood-burning stove adds a warm and cosy ambiance, making this a versatile and inviting room for entertaining or quiet nights in.
The heart of the home is the spectacular kitchen/diner/living area, designed around a central island with quartz worktops and an extensive range of wall and base units. This space caters effortlessly to modern lifestyles, with ample room for both a dining area and informal seating. High end Miele dishwasher, fridge, freezer and wine chiller. Ringmast range style double oven and gas hob. Bi-fold doors open to the beautifully landscaped garden.
Additionally the ground floor includes a utility room housing the gas boiler, Megaflo system, and water softener, fitted Miele washing machine and tumble dryer, along with an integrated Neff microwave/oven and warming drawer. There’s also a downstairs WC and practical under-stairs storage.
Upstairs, a central landing leads to five well-proportioned bedrooms and a family bathroom. The principal bedroom is a spacious, dual-aspect double with air conditioning and built-in wardrobes, as well as a sleek en-suite shower room complete with a floating vanity unit, Geberit Japanese style wc, and heated towel rail.
Bedroom two also benefits from built-in wardrobes and a cleverly concealed en-suite shower room, while bedroom three, another generous double, has built-in wardrobes and features its own en-suite with stylish finishes. Bedroom four offers additional double accommodation with built-in wardrobes, and bedroom five is a large single, ideal for a nursery, guest room, or home office.
To the rear, the garden is a true highlight, private, tranquil, and beautifully maintained. A generous patio area is perfect for entertaining, with the remainder of the garden laid to lawn and bordered by mature trees and flowerbeds. A fitted lighting system enhances the ambiance for evening relaxation.
Completing this exceptional home is a detached garage with power, lighting, and water supply, along with a versatile summer house currently used as a yoga studio (The Zen Den), ideal for use as a home gym, office, or creative space.
EPC Rating: C
Key Features
- Quiet residential road, countryside walks
- Immaculately presented
- Beautifully landscaped private garden
- Detached garage
- Outdoor studio
- Five bedrooms, 4 bathrooms
- Large kitchen/ diner
- Close to local amenities, walk to station
- Excellent school catchment
- 0.29 Acre plot
Property Details
- Property type: House
- Price Per Sq Foot: £603
- Approx Sq Feet: 2,902 sqft
- Property Age Bracket: 1940 - 1960
- Council Tax Band: G
Floorplans
Outside Spaces
Garden
Large garden. 0.29 acre plot.
Parking Spaces
Garage
Capacity: N/A
Off street
Capacity: N/A
Location
Properties you may like
By Ashington Page















