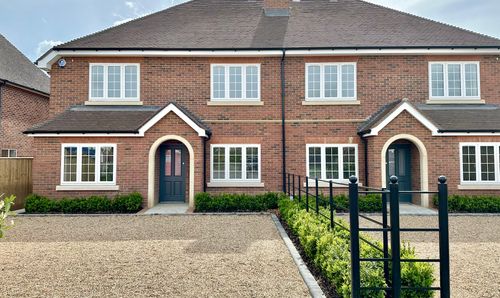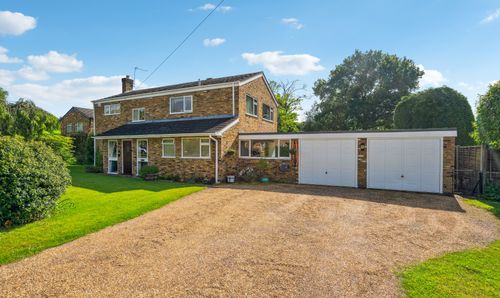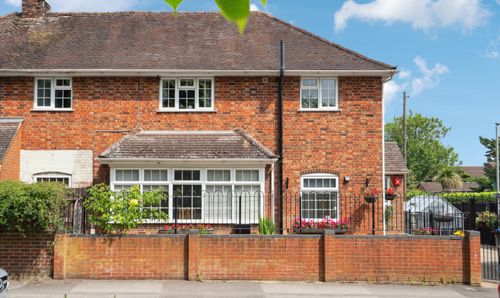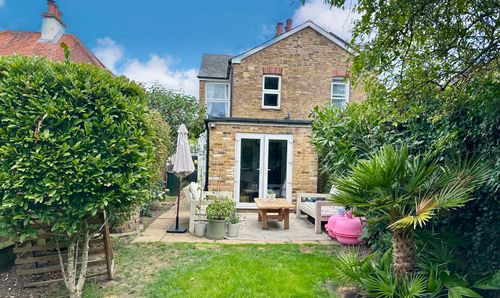3 Bedroom Semi Detached House, Kew House, 1b Burnham Close, Bourne End
Kew House, 1b Burnham Close, Bourne End
Description
Kew House is an exceptional property built by the current owners executed to exacting standards throughout. It is one of two individually designed three bedroomed homes peacefully located at the end of a cul de sac within easy walking distance from Bourne End Village with its variety of shops, restaurants, riverside walks, marina and railway station.
The attention to detail stands out throughout this thoughtful design. On the ground floor is a convenient cloakroom with a wash hand basin set in to a vanity unit. There is a large under stairs cupboard housing controls for the downstairs underfloor heating system and fuse box.
The heart of the home unfolds in the open-plan living room and kitchen area. The wall-to-wall bifold doors not only flood the space with natural light but also provide seamlessly connecting indoor and outdoor living. This versatile space accommodates a dining area, expansive seating, and a meticulously crafted McEvoy and Rowley kitchen. The kitchen boasts integrated appliances including a fridge/freezer, combination oven, regular oven, washer, dryer, dishwasher, and an induction hob. Plentiful eye-level and floor units provide practicality and storage.
There is an additional reception area or a bedroom, complete with fitted wardrobes and an en suite shower room equipped with a walk-in shower, close coupled WC, heated towel rail, and wash hand basin with vanity unit.
There are two further bedrooms upstairs. The principal bedroom offers garden views and a range of beautifully crafted wardrobes. Additional storage is cleverly integrated into the eaves, and a Velux window allows further natural light into the room. The main bathroom features a bath with a large overhead shower, a vanity unit for storage, a close-coupled WC and towel rail. The third bedroom, also a double, boasts fitted wardrobes, abundant sockets, and eaves storage. An airing cupboard accommodates linen, towels, and clothes drying, while housing a Worcester Bosch combination boiler.
The property is approached via a driveway providing off-street parking for a number of vehicles. The rear garden is a tranquil haven featuring a patio area, an area of lawn, with rose and hydrangea plantings. There is side access and a shed for storage.
Located in the heart of Bourne End, this property provides easy access to the train station, schools, and amenities, making it an ideal choice for those seeking proximity to London while enjoying riverside walks and village charm.
Freehold
Council Tax Band: E
EPC Rating: B
Sat Nav: SL8 5ST
EPC Rating: B
Key Features
- Immaculate presentation
- Quiet location
- Walking distance to station
- Flexible accommodation layout
- Close to village amenities
- Near Thames Path and riverside walks
Property Details
- Property type: House
- Approx Sq Feet: 1,098 sqft
- Plot Sq Feet: 1,830 sqft
- Property Age Bracket: 2010s
- Council Tax Band: E
Floorplans
Outside Spaces
Garden
Parking Spaces
Driveway
Capacity: 2
Plus space for further 2 vehicles
Location
SL8 5ST
Properties you may like
By Ashington Page






























