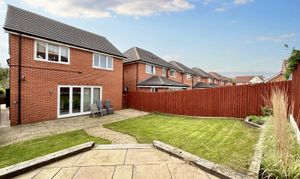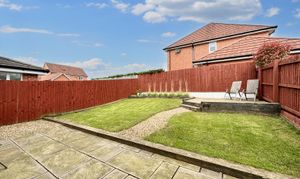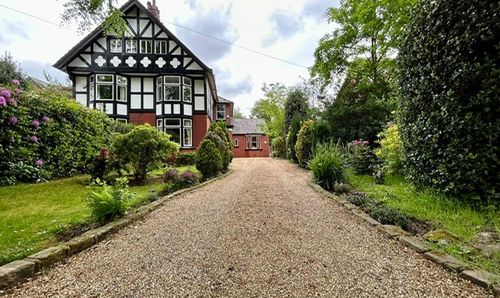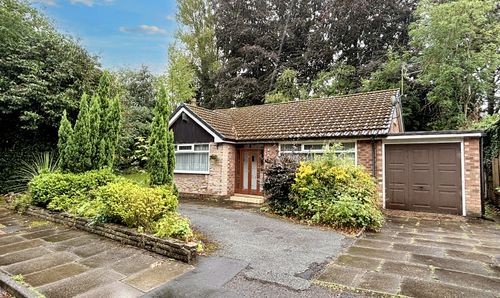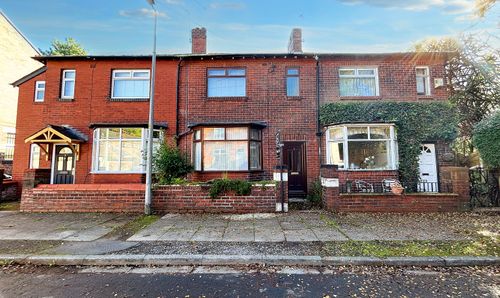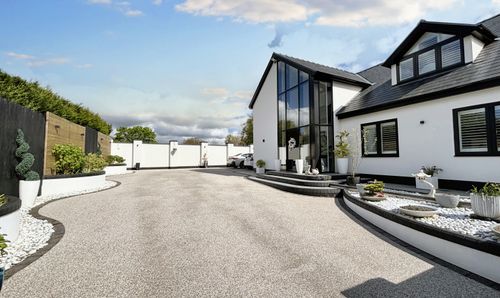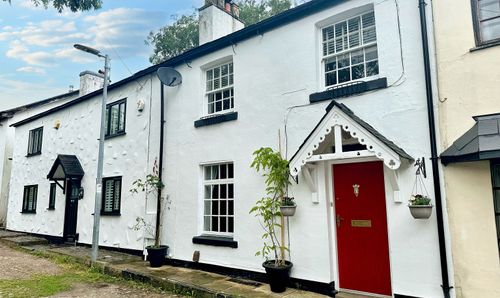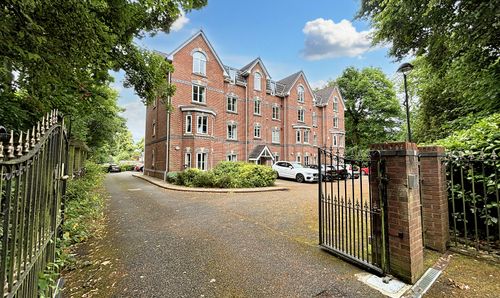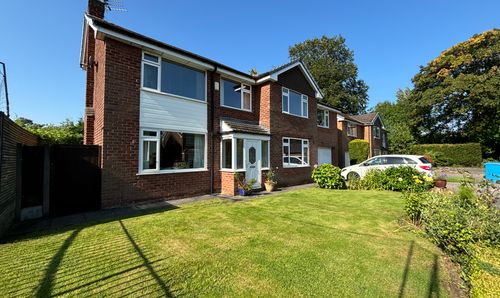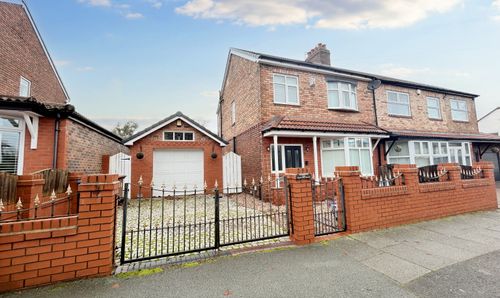4 Bedroom Detached House, Cranleigh Drive, Worsley, M28
Cranleigh Drive, Worsley, M28
Description
This beautifully presented four-bedroom detached family home offers a perfect blend of modern living and comfort. The property boasts a spacious open-plan kitchen/diner, ideal for family meals and entertaining guests. The ground floor also features a guest W.C for convenience. Upstairs, you will find four good bedrooms, a family bathroom and an en-suite for added privacy. With a single integral garage providing secure parking, this property caters to all your practical needs. Situated in a prime location close to local amenities, transport links, and reputable schools, this property truly offers the best of suburban living.
Externally, the property boasts a good-sized rear garden, providing ample outdoor space for relaxation and recreation. The garden includes a paved patio area, perfect for enjoying al fresco dining or hosting summer barbeques. Whether you're looking to unwind in the tranquillity of your garden or enjoy outdoor activities with family and friends, this property provides the perfect setting for both.
Nearby to good local schools, amenities and major transport links including the M60 motorway and the V1 Guided Bus Route via the East Lancashire Road..
Don't miss out on the opportunity to make this delightful property your new home and enjoy the benefits of suburban living with convenient access to all amenities. Offered on a Chain Free Basis! A must see!
EPC Rating: B
Key Features
- Offered on a Chain Free Basis
- Beautifully Presented Four Bedroom Detached Family Home
- Open Plan Kitchen/Diner
- Family Bathroom, En-Suite & Guest W.C
- Single Integral Garage
- Good Sized Rear Garden
- Close to Local Schools, Local Amenities, Transport Links including the V1 Guided Bus Route and M60 Motorway Links
- EPC: B
- Leasehold - 999 year lease (less 5 days) from 31 March 2016 - 991 years remaining. Ground Rent is £150 per annum.
- Salford Council Tax F
Property Details
- Property type: House
- Approx Sq Feet: 1,066 sqft
- Plot Sq Feet: 2,614 sqft
- Council Tax Band: F
Rooms
Entrance Vestibule
Internal doors lead through to the Integral Garage, Guest W.C and Lounge.
Lounge
4.36m x 3.56m
Dual aspect with a window to the front and side elevation. Internal door leads through to:
View Lounge PhotosKitchen/Diner
6.39m x 3.63m
Bi-folding doors to the rear elevation. Utility Cupboard. Staircase leads to the first floor landing.
View Kitchen/Diner PhotosFirst Floor Landing
Window to the side elevation. Store cupboard. Internal doors lead through to:
View First Floor Landing PhotosBedroom One
3.60m x 3.61m
Window to the rear elevation. Internal door leads through to:
View Bedroom One PhotosBedroom Four
3.13m x 2.67m
Window to the front elevation.
Bathroom
Window to the side elevation. Fitted with a bath with a shower over, a low level W.C and a wash hand basin.
View Bathroom PhotosFloorplans
Outside Spaces
Garden
Externally, a good sized rear garden complete with paved patio area ideal for summer entertaining.
View PhotosParking Spaces
Garage
Capacity: 1
Integral single garage.
Location
Located in a popular residential area with good local schools, amenities and major transport links.
Properties you may like
By Briscombe
