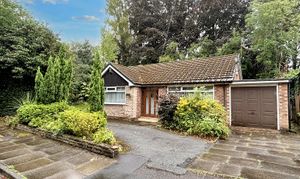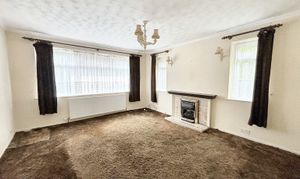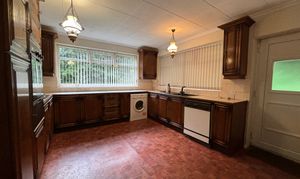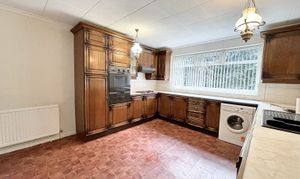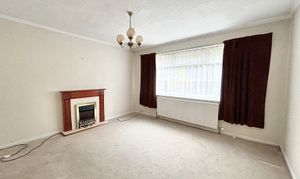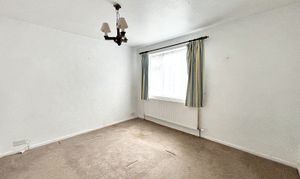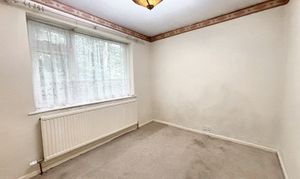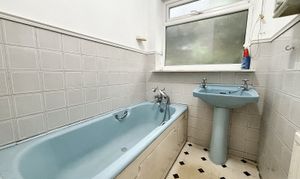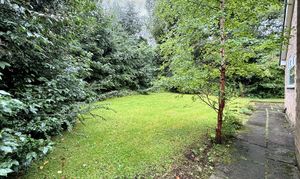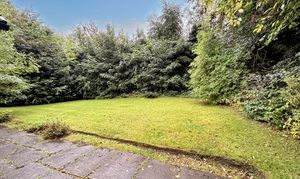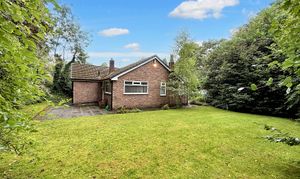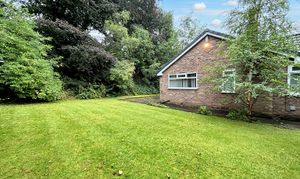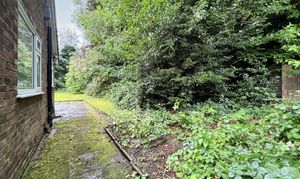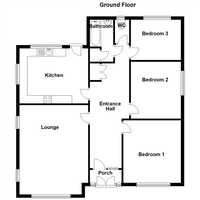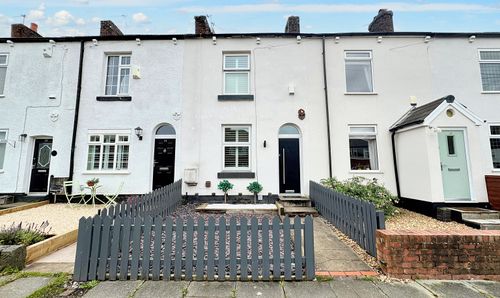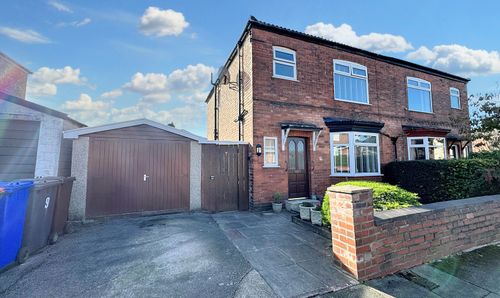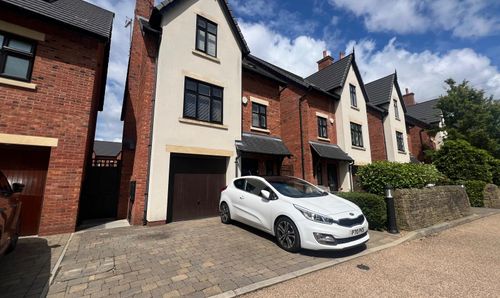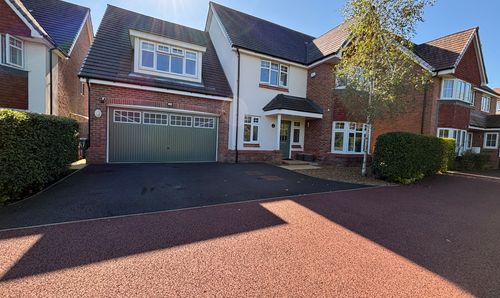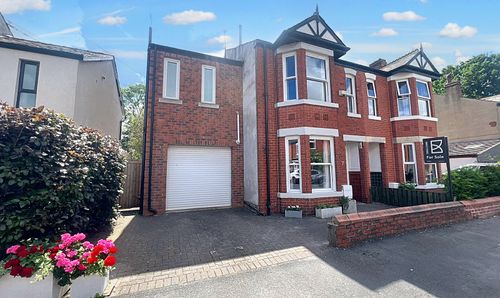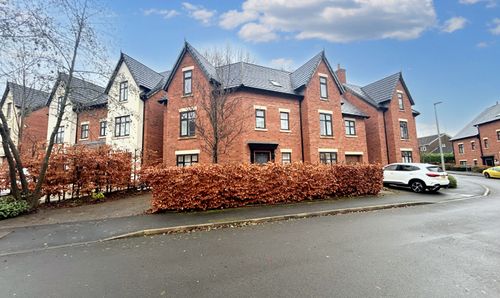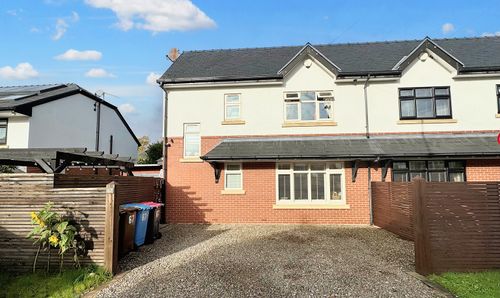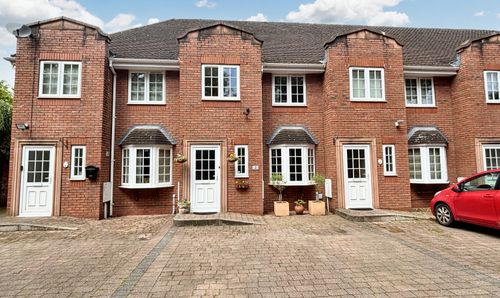Book a Viewing
Due to COVID-19 safety measures, online bookings for viewings on this property are currently disabled.
To book a viewing on this property, please call Briscombe, on 0161 793 0007.
3 Bedroom Detached Bungalow, Cartmel Grove, Worsley, M28
Cartmel Grove, Worsley, M28

Briscombe
Briscombe, 9 Barton Road, Worsley
Description
EPC Rating: E
Key Features
- Offered on a Chain Free Basis
- Three Bedroom Detached True Bungalow
- Requires Updating
- Generous Corner Plot with Driveway Parking and Single Garage
- Located just of the ever popular Hazelhurst Road within a Short Walk to the Worsley Loopline
- EPC:D
- Leasehold
- Salford Council Tax Band E
Property Details
- Property type: Bungalow
- Price Per Sq Foot: £442
- Approx Sq Feet: 1,098 sqft
- Plot Sq Feet: 8,159 sqft
- Council Tax Band: E
Rooms
Entrance Porch
Glazed double doors with a window to both sides. Internal door and window leads through to:
Entrance Hall
Fitted store cupboard. Loft access hatch with a pull down ladder. Internal doors lead through to:
Lounge
4.58m x 3.93m
Dual aspect with a window to the front elevation and two windows to the side elevation. Feature fire surround.
View Lounge PhotosKitchen
3.64m x 4.50m
Dual aspect with a window to both the side and rear elevation. External door to the side elevation. Fitted with a range of wall and base units complete integrated oven and hob with space for a fridge/freezer, washing machine and dishwasher.
View Kitchen PhotosBedroom One
3.95m x 3.64m
Window to the front elevation. Feature fire surround.
View Bedroom One PhotosBathroom
Window to the rear elevation. Fitted with a bath and pedestal hand wash basin. Fitted store cupboard.
View Bathroom PhotosW.C
Window to the rear elevation. Fitted with a low level W.C.
Floorplans
Outside Spaces
Garden
The property occupies a generous corner plot. To the front driveway parking leading to a single garage, with side access to the rear side garden. To the rear and side of the proctor the gardens are mainly laid to lawn with mature well stocked planted borders.
View PhotosParking Spaces
Location
Ideally situated to benefit from the regions motorway networks and local amenities and a short walk to Worsley Loopline and local schools including Broadoak Primary School and Bridgewater School only a short walk away.
Properties you may like
By Briscombe
