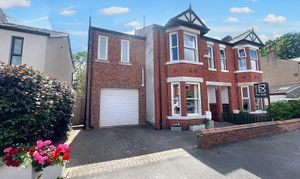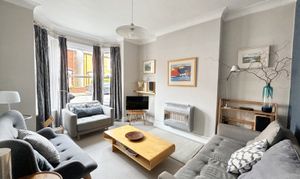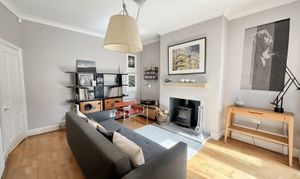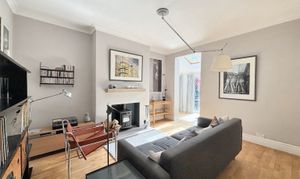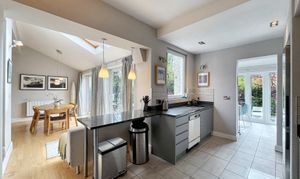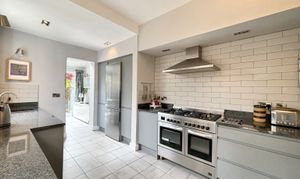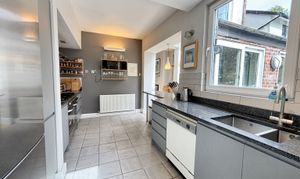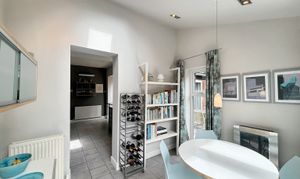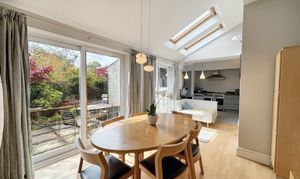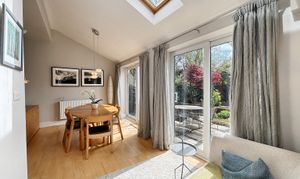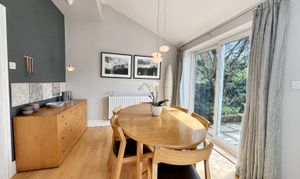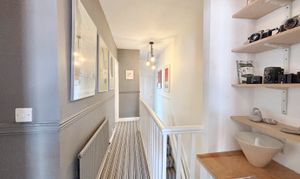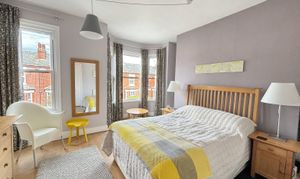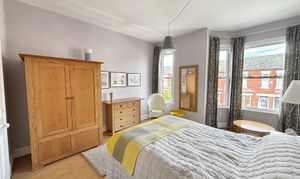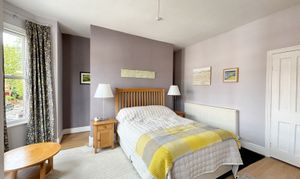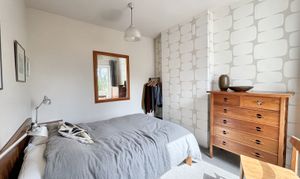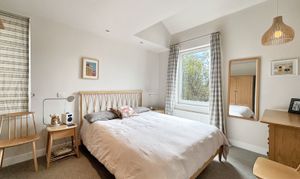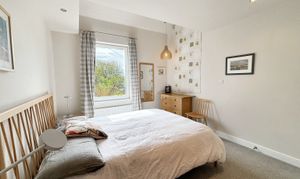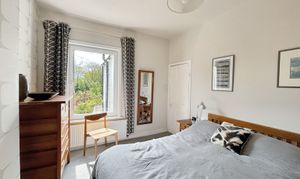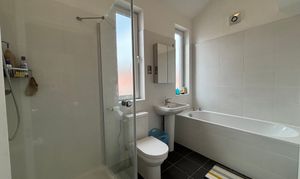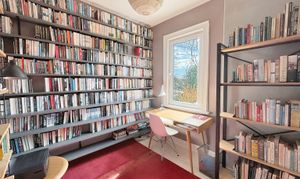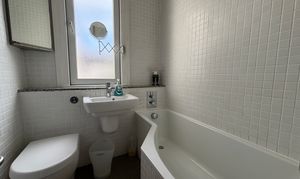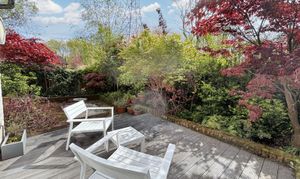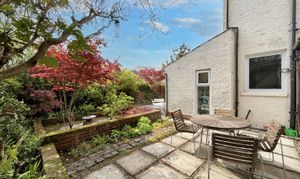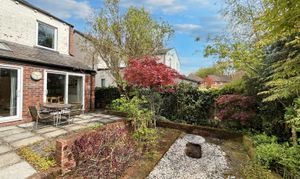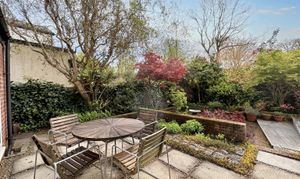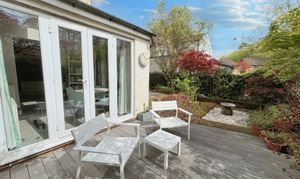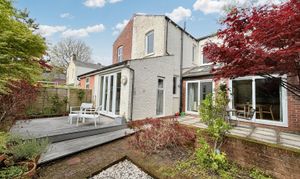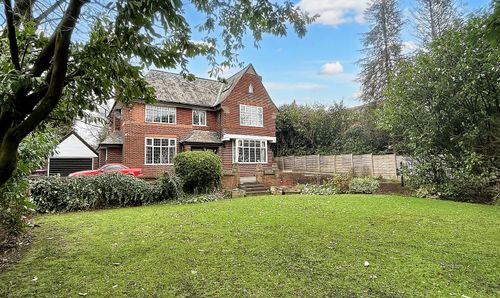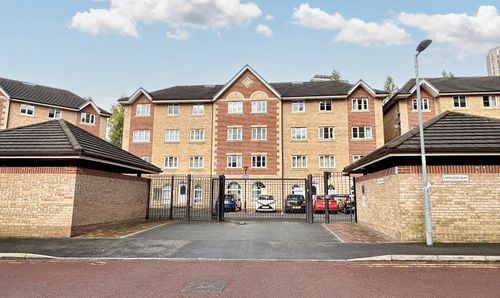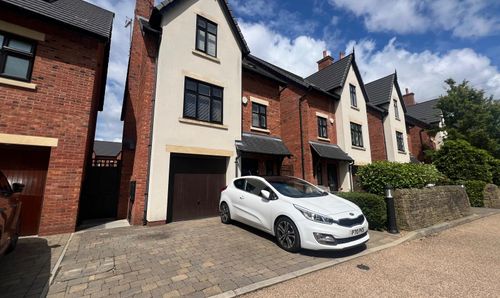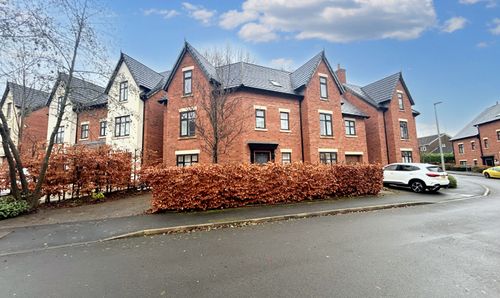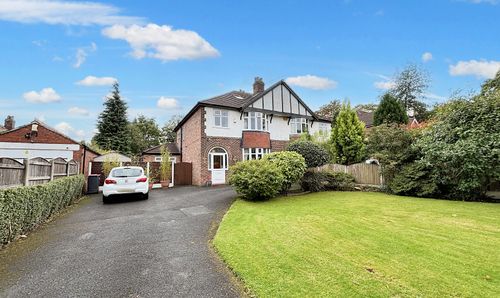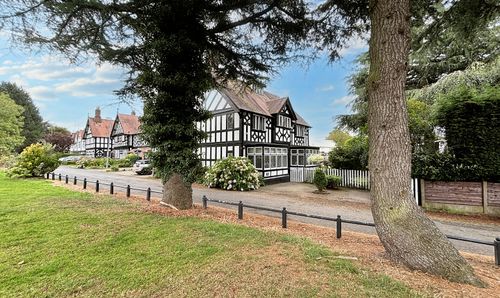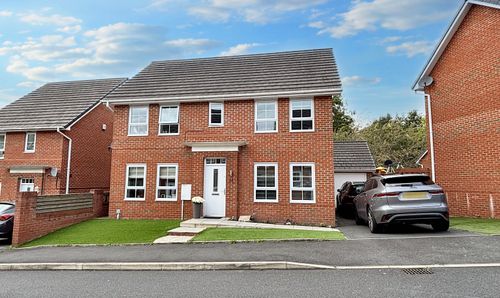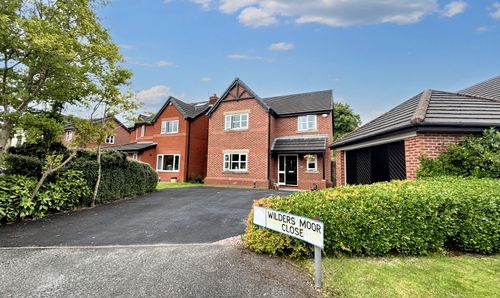Book a Viewing
Due to COVID-19 safety measures, online bookings for viewings on this property are currently disabled.
To book a viewing on this property, please call Briscombe, on 0161 793 0007.
4 Bedroom Semi Detached House, Mabel Avenue, Worsley, M28
Mabel Avenue, Worsley, M28

Briscombe
Briscombe, 9 Barton Road, Worsley
Description
Key Features
- Beautifully Presented Victorian Four Bedroom Semi-Detached
- Offered on a Chain Free Basis
- Situated within Easy Access of the Regions Motorway Networks Yet A Short Walk to The Picturesque Roe Green
- Off Road Parking and a Single Integral Garage
- Private Rear Garden
- Salford Council Tax Band D
- Freehold
Property Details
- Property type: House
- Plot Sq Feet: 2,486 sqft
- Council Tax Band: D
Rooms
Entrance Vestibule
Half glazed external door to the front elevation with a window above. Glazed internal door leads through to:
Entrance Hall
Staircase leads to the first floor landing. Internal doors lead through to:
Lounge
3.65m x 3.40m
Bay window to the front elevation. Ceiling coving. T.V point. Wall mounted fire.
View Lounge PhotosSitting Room
4.33m x 3.67m
Ceiling coving. Log burning stove. Under stairs store. Open to:
View Sitting Room PhotosDining Room
5.15m x 3.04m
Vaulted ceiling. Two sky lights to the rear elevation. Inset spotlights. Two sets of sliding doors to the rear elevation. Internal door leads into the utility room and Guest W.C. Open to:
View Dining Room PhotosKitchen
4.36m x 2.61m
Fitted with a range of modern wall and base units with contrasting work surfaces complete with space for a range cooker, American style fridge/freezer and dishwasher. Inset spotlights. I set spotlights. Open to:
View Kitchen PhotosSnug/Garden Room
3.02m x 2.49m
Vaulted ceiling complete with sky light. French doors to the rear elevation with a window to both sides. Picture window to the side elevation.
View Snug/Garden Room PhotosUtility Room
1.52m x 1.03m
Plumbing facilities for washing machine. Internal door leads through to the guest W.C and integral garage.
Guest W.C
Window to the side elevation. Fitted with a low level W.C.
Integral Garage
4.87m x 3.17m
Up and over garage door to the front elevation. External door to the side elevation.
First Floor Landing
Spindle balustrade. Fitted shelving and desk unit. Internal doors lead through to:
View First Floor Landing PhotosBedroom One
3.40m x 3.68m
Bay window to the front elevation complete with a further window to the front elevation. Large light and bright room with open dressing area/wardrobe.
View Bedroom One PhotosDressing Area/Wardrobe
0.87m x 3.64m
Bedroom Three
3.64m x 3.10m
Dual aspect with a window to the rear and side elevations. Stair case leads to leads to a converted loft space.
View Bedroom Three PhotosLoft Space
3.45m x 3.16m
Sky light to the rear elevation.
Bathroom One
Two windows to the front elevation. Fitted with a bath, shower cubicle, low level W.C and a wash hand basin.
View Bathroom One PhotosBathroom Two
Window to the side elevation. Tiled walls and floor. Fitted with a bath with a shower over, a low level W.C and a wash hand basin.
View Bathroom Two PhotosFloorplans
Outside Spaces
Garden
The property offers a walled frontage complete with driveway leading to the single integrated garage. A side gate provides access to the rear garden. To the rear is a private garden complete with mature planted borders and paved seating areas ideal for summer entertaining.
View PhotosParking Spaces
Driveway
Capacity: 1
Driveway parking leading to a single garage providing off road parking.
Location
Situated within easy access of the region's motorway networks, yet just a short walk to the charming Roe Green and walks into Monton Village and RHS Bridgewater gardens add further appeal to this well-located family home.
Properties you may like
By Briscombe
