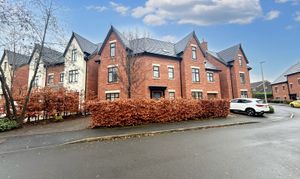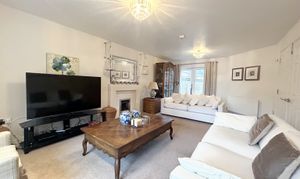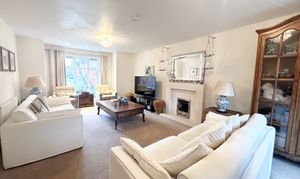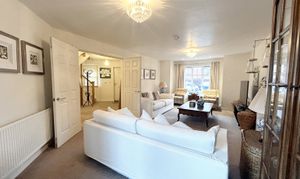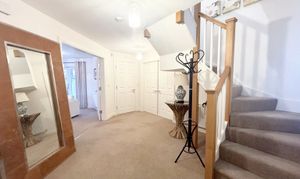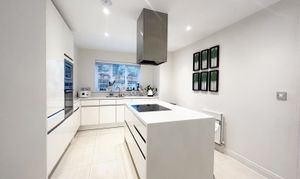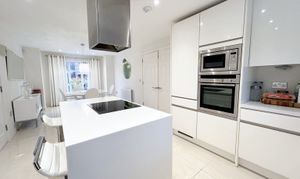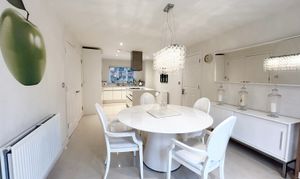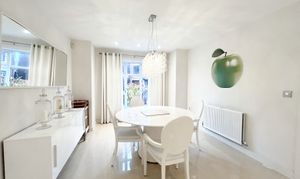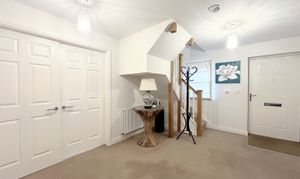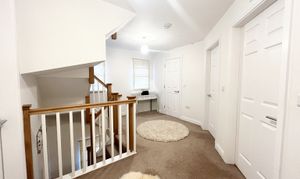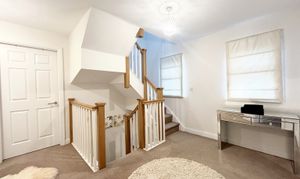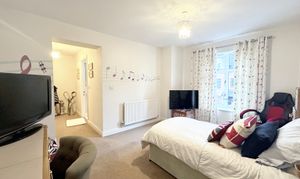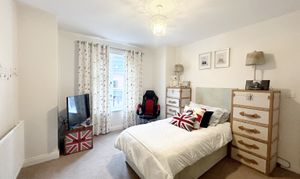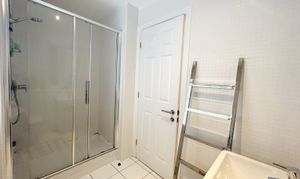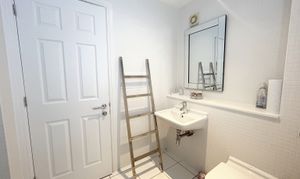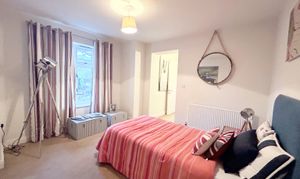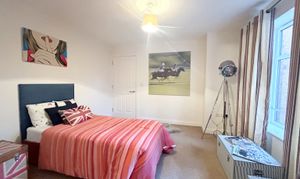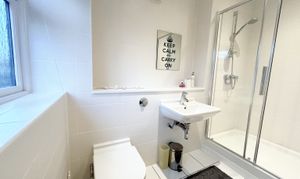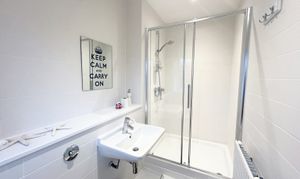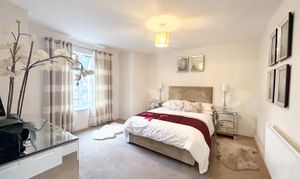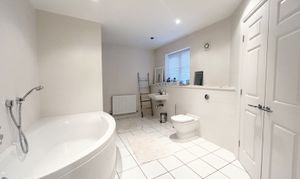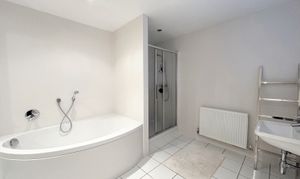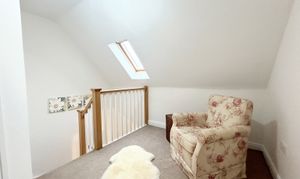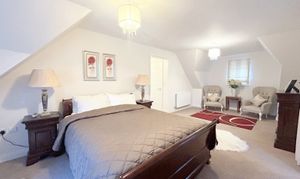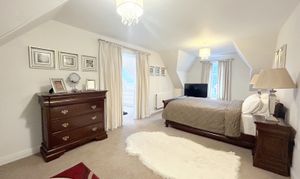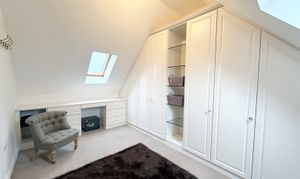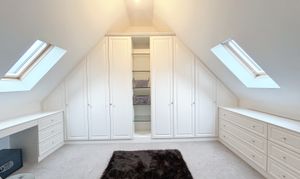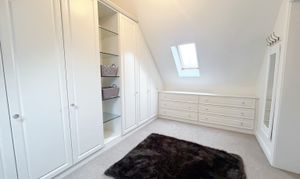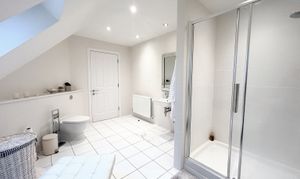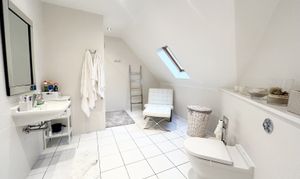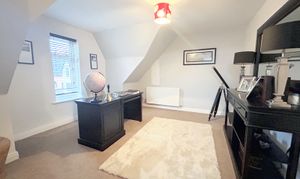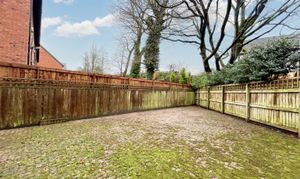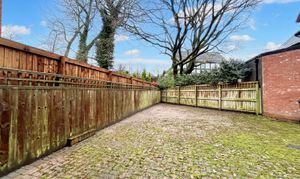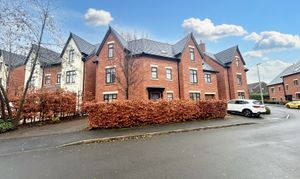5 Bedroom Detached House, The Moorings, Worsley, M28
The Moorings, Worsley, M28

Briscombe
Briscombe, 9 Barton Road, Worsley
Description
Situated on the highly sought-after Boatyard Development, this property is ideally located in the heart of Worsley Village. Residents can enjoy the charm of the village with its historical landmarks, picturesque canal, and scenic walking trails. The nearby major transport links provide easy access to further amenities and destinations.
One of the standout features of this property is its proximity to The Green, Bridgewater Canal, and Worsley Loopline. This allows residents to enjoy outdoor activities such as cycling, running, or leisurely walks in the beautiful surroundings. The well-maintained outside space also includes a private garden, perfect for relaxing and enjoying the tranquillity. Furthermore, the property benefits from off-road parking, ensuring convenience and peace of mind for homeowners.
EPC Rating: C
Key Features
- Five Bedroom Detached Family Home
- Three En-Suite Shower Rooms & One Family Bathroom
- Located on the Boatyard Development in the Heart of Worsley Village
- Walking Distance to The Green, Bridgewater Canal & Worsley Loopline
- In Close Proximity to the Major Transport Links
- Service Charge £341.79 per annum paid Casserly Property Management
- Leashold 250 years - Ground rent payable to Rendall & Rittner for period 1/01/23-31/12/2043 £584.70
- Salford Council Tax Band G
- EPC:C
Property Details
- Property type: House
- Price Per Sq Foot: £299
- Approx Sq Feet: 2,508 sqft
- Council Tax Band: G
Rooms
Lounge
6.64m x 3.96m
Dual aspect with a window to the front elevation and French doors to the rear elevation. Feature fire surround. T.V point.
View Lounge PhotosGuest W.C
Window to the rear elevation. Fitted with a low level W.C and a wash hand basin.
Kitchen/Diner
7.71m x 3.36m
Dual aspect with a window to the front and rear elevations. Fitted with a range of wall and base units complete with contrasting work surfaces and integrated appliances including oven, microwave, hob, extractor hood, fridge, freezer and a dishwasher. Tiled floor. Inset spotlights. Internal door leads through to:
View Kitchen/Diner PhotosGarage/Utility
5.99m x 2.93m
Up and over garage door to the front elevation. Window to the rear elevation. Fitted with a sink unit and plumbing facilities for a washing machine and tumble dryer.
First Floor Landing
Two windows to the front elevation. Spindle balustrade and staircase leads to the first floor landing. Internal doors lead through to:
View First Floor Landing PhotosBedroom Two
3.36m x 4.10m
Window to the front elevation. T.V point. Open to dressing area. Internal door leads through to:
View Bedroom Two PhotosEn-Suite
Window to the front elevation. Fitted with a shower cubicle, low level W.C and a wash hand basin. Part tiled walls and floor. Inset spotlights.
View En-Suite PhotosBedroom Three
3.35m x 3.52m
Window to the rear elevation. T.V point. Open to dressing area. Internal door leads through to:
View Bedroom Three PhotosEn-suite
Window to the rear elevation. Fitted with a shower cubicle, low level W.C and a wash hand basin. Part tiled walls and floor. Inset spotlights.
View En-suite PhotosFamily Bathroom
Window to the rear elevation. Part tiled walls and floor. Inset spotlights. Fitted with a corner bath, W.C, shower cubicle and a wash hand basin. Double doors lead to a large store cupboard.
View Family Bathroom PhotosSecond Floor Landing
Velux window to the front elevation. Spindle balustrade. Internal doors lead through to:
View Second Floor Landing PhotosBedroom One
7.71m x 3.36m
Dual aspect with windows to the front and rear elevations. T.V point. Open to:
View Bedroom One PhotosDressing Room
4.44m x 2.78m
Velux windows to the front and rear elevations. Fitted wardrobes to one wall.
View Dressing Room PhotosEn-suite
Velux window to the rear elevation. Fitted with a shower cubicle, low level W.C and a wash hand basin. Part tiled walls and floor. Inset spotlights.
View En-suite PhotosFloorplans
Outside Spaces
Parking Spaces
Location
Situated on the highly sought-after Boatyard Development, this property is ideally located in the heart of Worsley Village. Residents can enjoy the charm of the village with its historical landmarks, picturesque canal, and scenic walking trails. The nearby major transport links provide easy access to further amenities and destinations.
Properties you may like
By Briscombe
