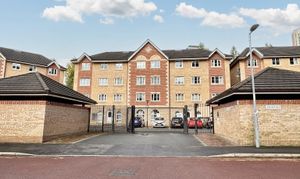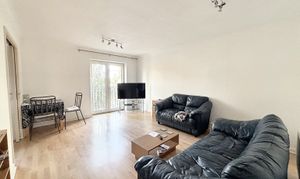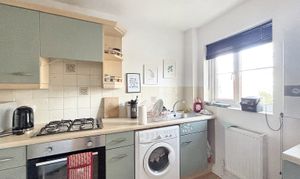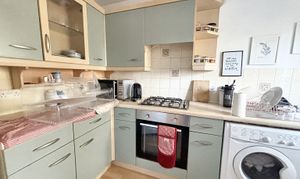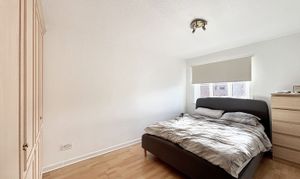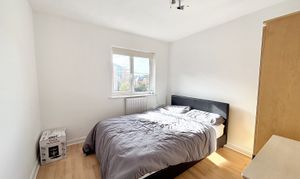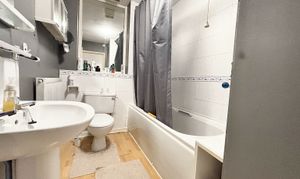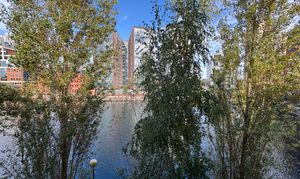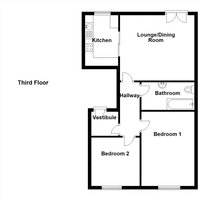2 Bedroom Apartment, Labrador Quay, Salford, M50
Labrador Quay, Salford, M50
Description
EPC Rating: C
Key Features
- Offered For Sale on a Chain Free Basis
- Two Bedroom Third Floor Apartment
- Juliet Balcony with Views Over Salford Quays
- Perfect Location within the Popular Salford Quays Close to Media City and Trafford Park
- Service Charge- £1728 per year £144pcm
- Leasehold - 250 Year Lease with 215 Years Remaining. Ground Rent is a Peppercorn Rent if Demanded.
- Salford Council Tax Band D
- EPC:C
Property Details
- Property type: Apartment
- Plot Sq Feet: 3,229 sqft
- Council Tax Band: D
- Tenure: Leasehold
- Lease Expiry: 09/10/2239
- Ground Rent:
- Service Charge: Not Specified
Rooms
Entrance Vestibule
External door leads in from the communal landing. Laminated wood flooring. Internal door leads through to:
Lounge/Dining Room
4.83m x 3.90m
Juliet balcony to the rear elevation with views of Salford Quays. Laminated wood flooring. T.V point. Double pocket doors lead through to:
View Lounge/Dining Room PhotosKitchen
3.15m x 2.14m
Window to the rear elevation. Fitted with a range of wall and base units complete with oven, hob and extractor hood with space for a washing machine and fridge/freezer. Laminated wood flooring.
View Kitchen PhotosBedroom One
4.50m x 2.90m
Window to the front elevation. Laminated wood flooring.
View Bedroom One PhotosBedroom Two
2.98m x 2.97m
Window to the front elevation. Laminated wood flooring.
View Bedroom Two PhotosBathroom
Fitted with a bath with a shower over, a low level W.C and a pedestal hand wash basin. Laminated wood flooring.
View Bathroom PhotosFloorplans
Outside Spaces
Parking Spaces
Location
Located within a short walk to Media City.
Properties you may like
By Briscombe
