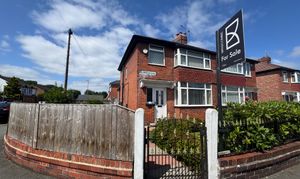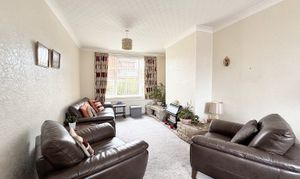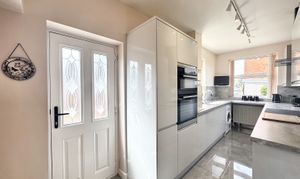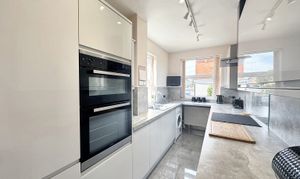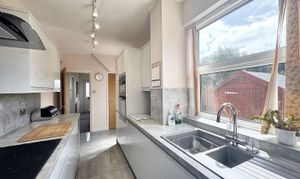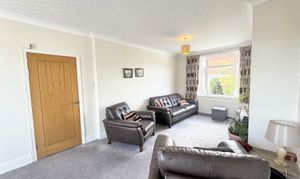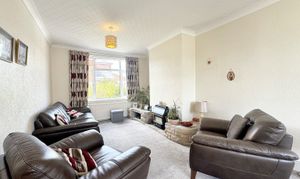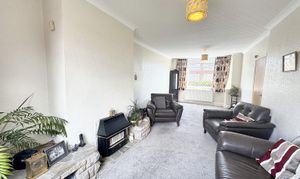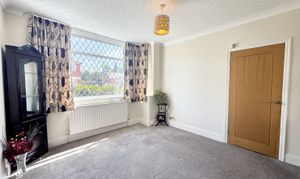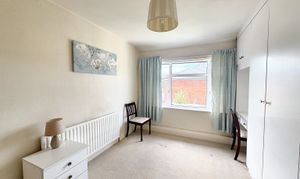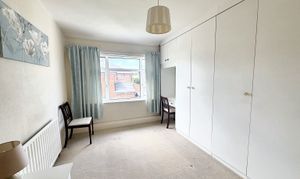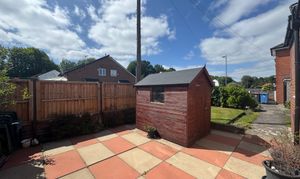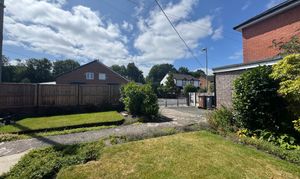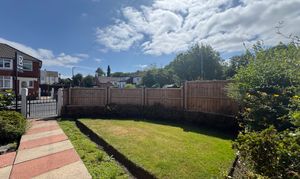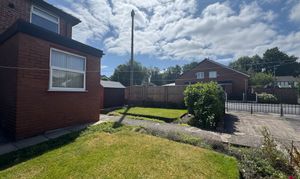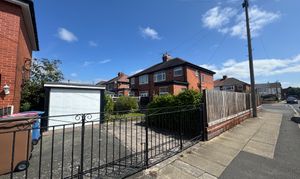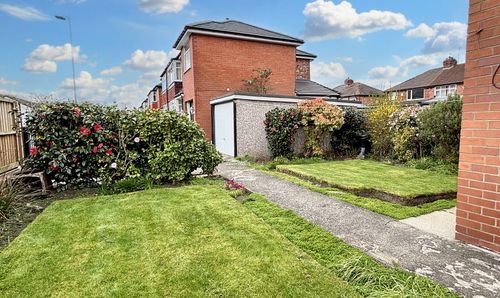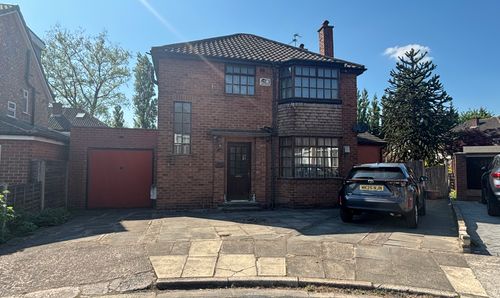Book a Viewing
To book a viewing for this property, please call Briscombe, on 0161 793 0007.
To book a viewing for this property, please call Briscombe, on 0161 793 0007.
3 Bedroom Semi Detached House, Blandford Road, Eccles, M30
Blandford Road, Eccles, M30

Briscombe
Briscombe, 9 Barton Road, Worsley
Description
Briscombe are delighted to offer for sale this spacious well presented three bedroom semi-detached house offered on a Chain-Free Basis. Internally, the property extends to: Entrance Hall, Lounge/Diner, Kitchen, Three Bedrooms and a Modern Family Bathroom. A new flat roof over kitchen extension and Worcester boiler fitted in 2024. Externally, the property is sat on a corner plot with off-road parking and a detached garage at the rear. A private rear garden with neat lawn, perfect for a growing family. Enjoying close proximity to the region's motorway links, schools and local amenities, this property is ideal for first time buyers or a growing family. Early Internal Viewing is Essential!
Key Features
- Offered on a Chain Free Basis
- Three Bedroom Semi-Detached Family Home
- Situated on a Deceptive Corner Plot
- Detached Garage
- Located in a Popular Residential Area Close to Local Amenities
- EPC C
- Leasehold - 998 years from 12 October 1937 - 910 Years Remaining - Ground Rent Charge £5
- Salford Council Tax Band B
Property Details
- Property type: House
- Council Tax Band: B
- Tenure: Leasehold
- Lease Expiry: -
- Ground Rent:
- Service Charge: Not Specified
Rooms
Entrance Hall
External door and window to the front elevation. Staircase leads to the first floor landing. Internal doors lead through to:
View Entrance Hall PhotosLounge/Dining Room
7.39m x 3.32m
Dual aspect with a square bay window to the front elevation and a window to the rear elevation. Ceiling coving. T.V point.
View Lounge/Dining Room PhotosKitchen
5.16m x 1.90m
Windows to the rear and side elevation. Fitted with a range of modern wall and base units with contrasting work surfaces and integrated appliances including: oven, hob and hood, fridge and freezer with plumbing facilities for a washing machine. Inset spotlights. Under stairs store. External side door.
View Kitchen PhotosFirst Floor Landing
Window to the side elevation. Spindle balustrade. Ceiling coving. Internal doors lead through to:
View First Floor Landing PhotosBedroom One
3.77m x 2.68m
Square bay window to the front elevation. Fitted wardrobes to one wall.
View Bedroom One PhotosBedroom Two
3.75m x 2.40m
Window to the rear elevation. Fitted wardrobes to one wall.
View Bedroom Two PhotosBedroom Three
2.05m x 2.17m
Window to the front elevation. Fitted wardrobes.
View Bedroom Three PhotosBathroom
Window to the rear elevation. Fitted with a bath with a shower over and a vanity hand wash basin. Fitted store cupboard. Tiled walls.
View Bathroom PhotosSeparate W.C
Window to the side elevation. Fitted with a low level W.C. Part tiled walls.
View Separate W.C PhotosFloorplans
Outside Spaces
Garden
The property occupies corner plot with garden to the front side and rear. To the front is a gated pathway neat lawn and mature planted borders. A side gate provides access to the side garden which offers a paved patio area, garden shed and neat lawn, a paved pathway leads to the rear garden and gated driveway which provides off road parking and leads to a single detached garage.
View PhotosParking Spaces
Location
Located in a popular residential area within close proximity to the region's motorway links, schools and local amenities, including a short distance from the Trafford Centre.
Properties you may like
By Briscombe
