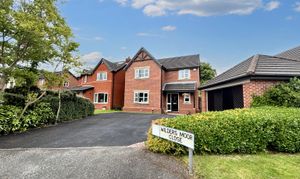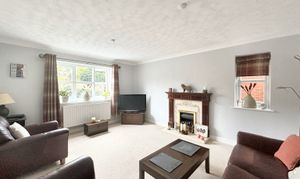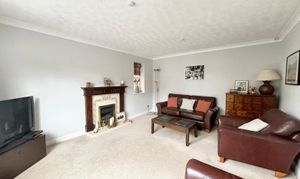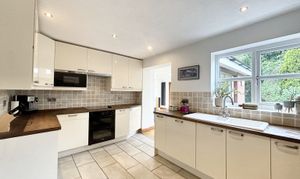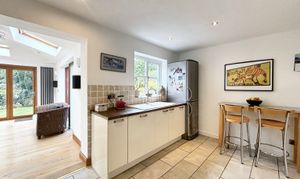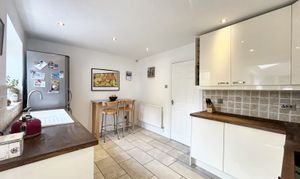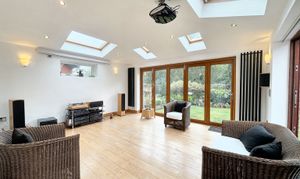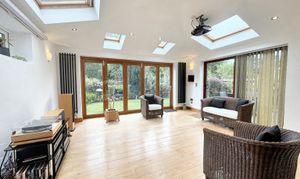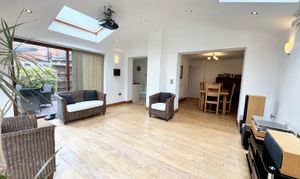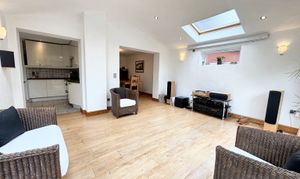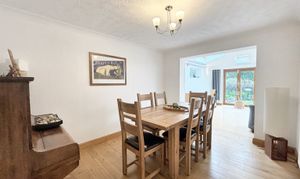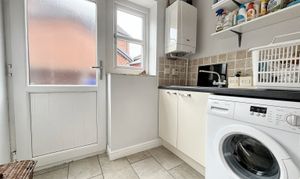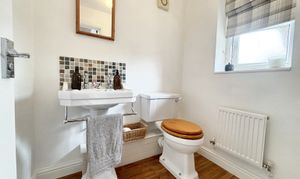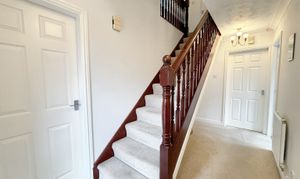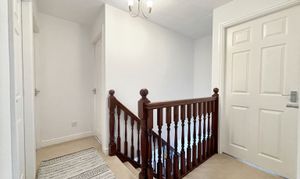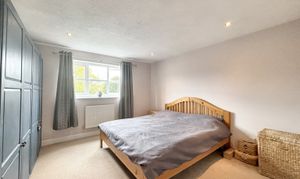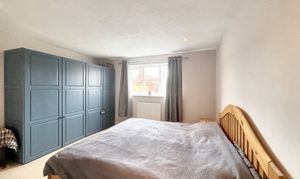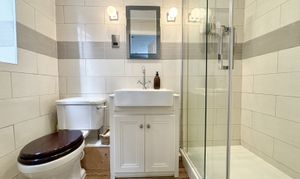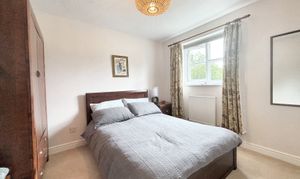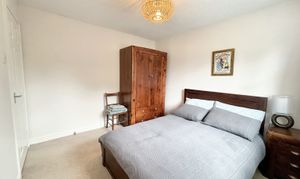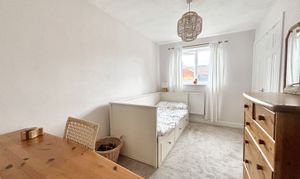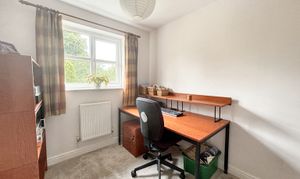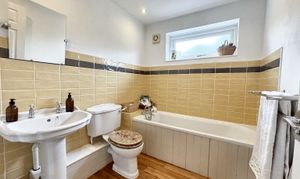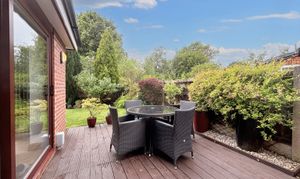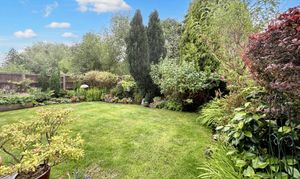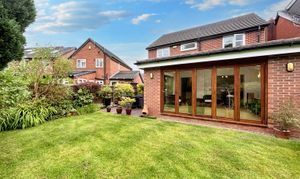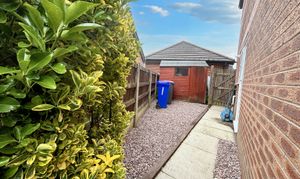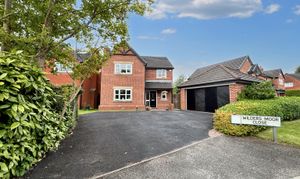Book a Viewing
To book a viewing for this property, please call Briscombe, on 0161 793 0007.
To book a viewing for this property, please call Briscombe, on 0161 793 0007.
4 Bedroom Detached House, Wilders Moor Close, Worsley, M28
Wilders Moor Close, Worsley, M28

Briscombe
Briscombe, 9 Barton Road, Worsley
Description
Key Features
- Freehold
- Driveway Parking for Several Vehicles Leading to a Detached Double Garage
- Four Bedroom Detached Family Home
- Perfectly Located on the Ever Popular Ellenbrook Development close to Local Schools and Amenties
- Awaiting EPC
- Salford Council Tax Band E
Property Details
- Property type: House
- Council Tax Band: E
Rooms
Entrance Hall
External door to the front elevation with a window to the side. Spindle staircase leads to the first floor landing. Internal doors lead through to:
View Entrance Hall PhotosGuest W.C
Window to the front elevation. Fitted with a low level W.C and a pedestal hand wash basin.
View Guest W.C PhotosUtility Room
2.16m x 1.44m
External door and window to the side elevation. Fitted with a sink unit with plumbing facilities for a washing machine. Fitted boiler.
View Utility Room PhotosLounge
4.70m x 3.78m
Dual aspect with a window to the front and side elevation. Feature fire surround. T.V point. Ceiling coving.
View Lounge PhotosKitchen
4.23m x 2.79m
Window to the rear elevation. Fitted with a range of wall and base units complete with integrated oven, hob, microwave and dishwasher with space for a fridge/freezer. Open to:
View Kitchen PhotosFamily Room
4.34m x 4.72m
Bi-folding doors to the rear elevation. Sliding doors to the side elevation. Solid wood flooring. Vaulted ceiling with two sky lights to the rear elevation and one to each side elevation. Inset spotlights. Used as a home cinema and gaming room. Open to:
View Family Room PhotosDining Room
3.73m x 2.96m
Solid wood flooring. Ceiling coving. Internal door leads back through to the main entrance hall.
View Dining Room PhotosFirst Floor Landing
Spindle balustrade. Loft access hatch. Internal doors lead through to:
View First Floor Landing PhotosBedroom One
3.93m x 3.79m
Window to the front elevation. Inset spotlights. Internal door leads through to:
View Bedroom One PhotosEn-Suite
Window to the side elevation. Fitted with a vanity hand wash basin, a low level W.C and a shower. Inset spotlights. Fully tiled walls.
View En-Suite PhotosBedroom Three
3.66m x 2.38m
Window to the front elevation. Fitted wardrobe.
View Bedroom Three PhotosBathroom
Window to the rear elevation. Part tiled walls. Fitted with a bath, a low level W.C and a pedestal hand wash basin. Inset spotlights.
View Bathroom PhotosFloorplans
Outside Spaces
Garden
The property occupies a generous plot with beautifully maintained gardens to to the front and rear. To the front is a large driveway providing a wealth of off road parking leading to a detached double garage. A side gate provides access to the side garden which offers an ideal area to store the bins together with a garden shed. The rear garden is mainly laid to lawn with mature well stocked planted borders complete with a decked seating area providing an ideal out door entertaining space. The garden is also private not being over looked and backing on to mature wood land.
View PhotosParking Spaces
Location
Properties you may like
By Briscombe
