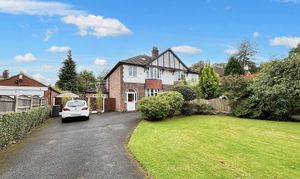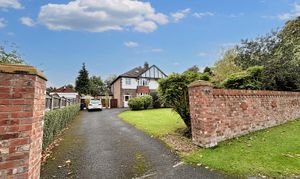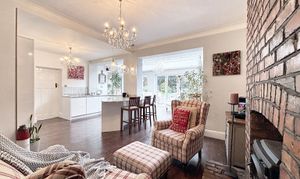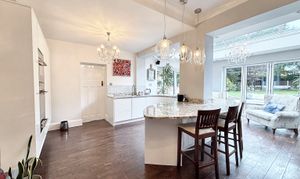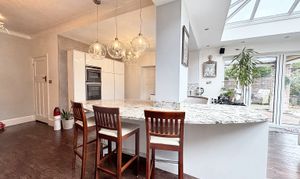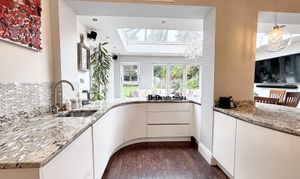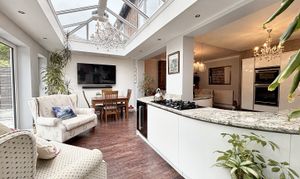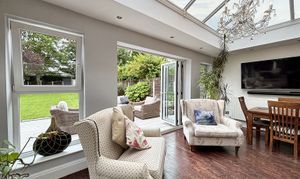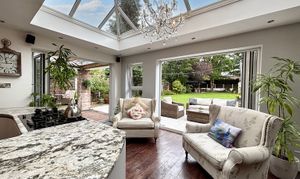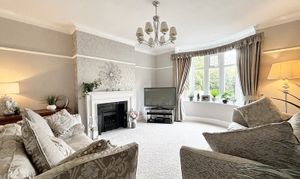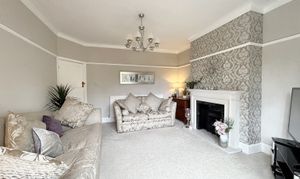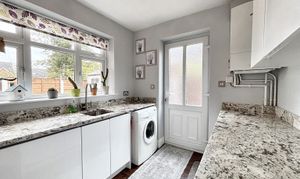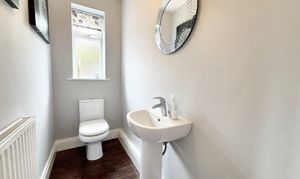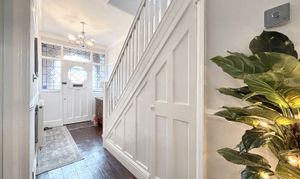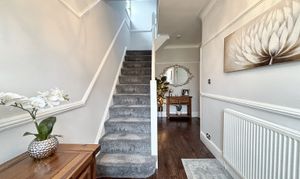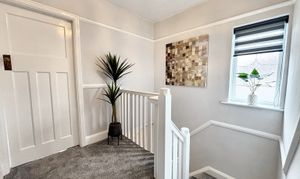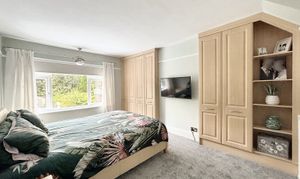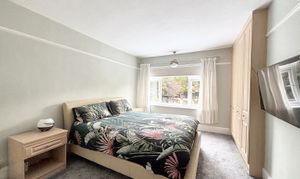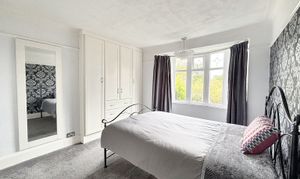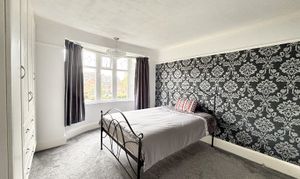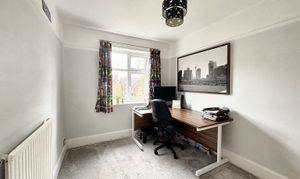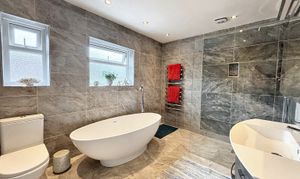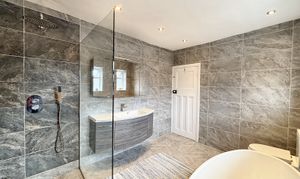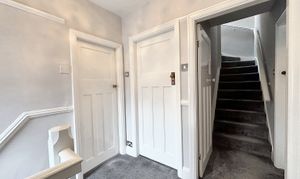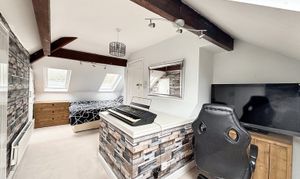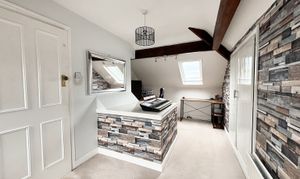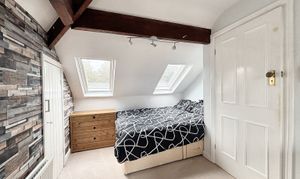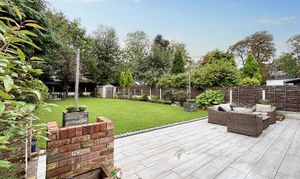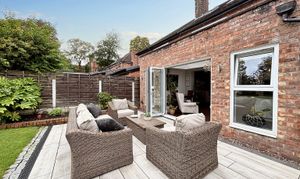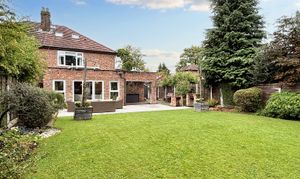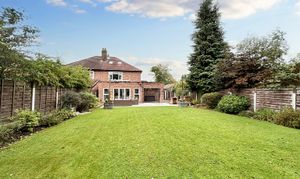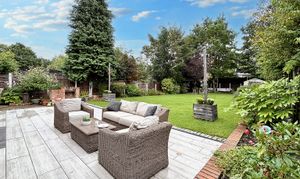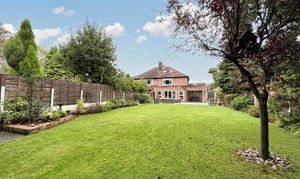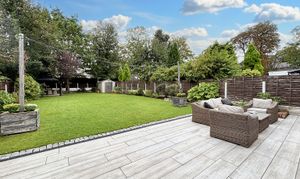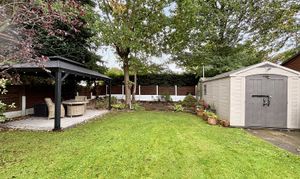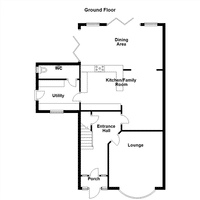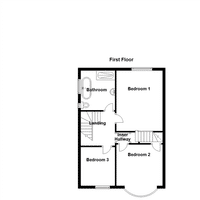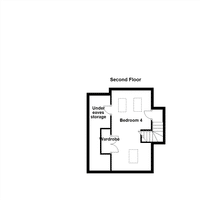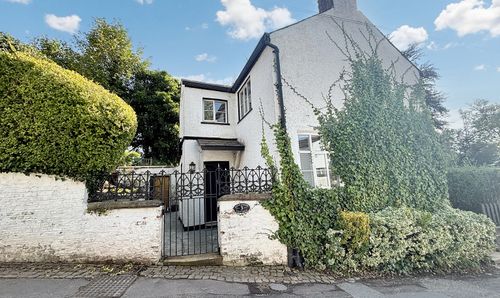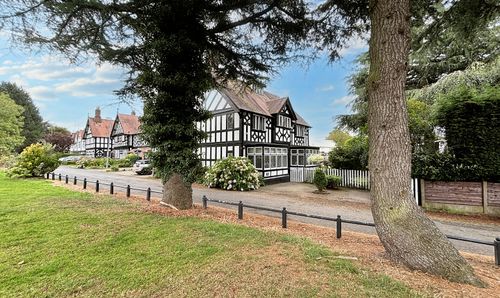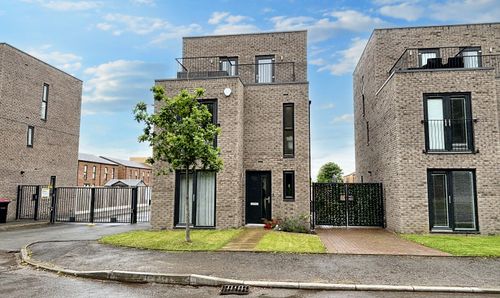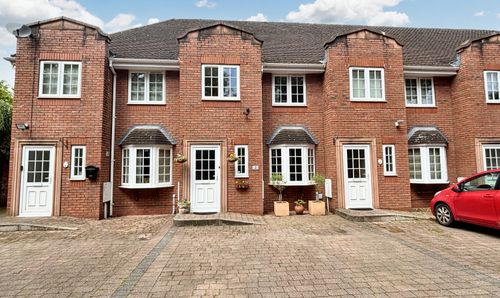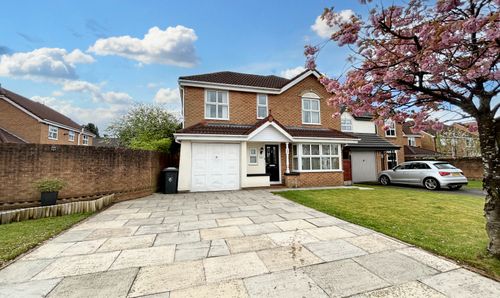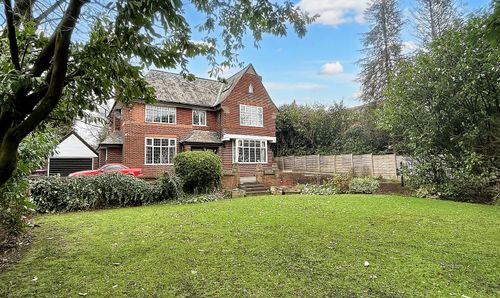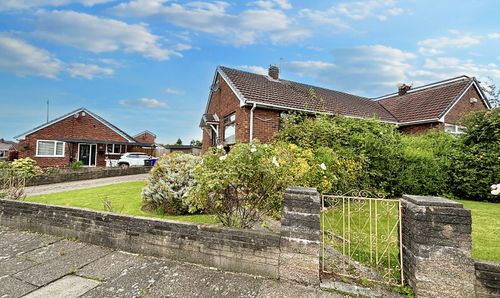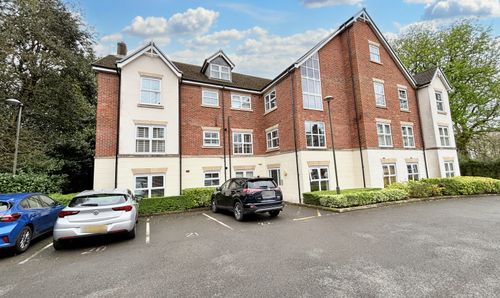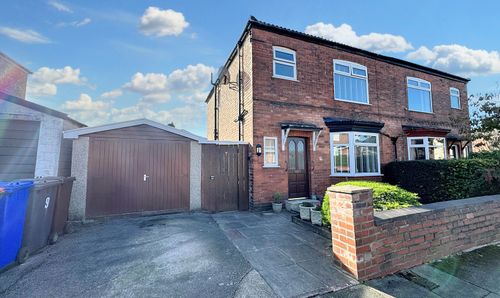Book a Viewing
Due to COVID-19 safety measures, online bookings for viewings on this property are currently disabled.
To book a viewing on this property, please call Briscombe, on 0161 793 0007.
4 Bedroom Semi Detached House, Stafford Road, Eccles, M30
Stafford Road, Eccles, M30

Briscombe
Briscombe, 9 Barton Road, Worsley
Description
Briscombe are Delighted to Offer For Sale this Immaculately Presented Four Bedroom Semi-Detached Family Home, set with in a generous plot within the ever so popular Ellesmere Park. Internally this fine family home offers beautifully presented accommodation set over three floor which extends to: Entrance Hall, Lounge, Open Plan Kitchen/Diner/Family Room, Utility, Guest W.C, Family Bathroom and Four Bedrooms. Externally, a walled frontage with a wealth of off road parking, complete with a beautifully landscaped rear garden providing the ideal out door entertaining space. The property is perfectly located within an short walk of The Three Sisters and Monton Village and within easy access of the regions motorway links. Early Internal Viewing is Essential!
EPC Rating: D
Key Features
- Four Bedroom Semi-Detached Family Home
- Immaculately Presented Accommodation Set over Three Floors
- Situated in Ellesmere Park
- Close to the Local Amenities of Monton Village and within Easy Access of the Regions Motorway Networks
- Occupying a Generous Plot with a Long Walled Frontage and a Deceptively Large Landscaped Rear Garden
- Salford Council Tax Band E
- Awaiting EPC
- Leasehold - 999 years from 1928 - 903 years remaining - £7 Ground Rent Per Annum
Property Details
- Property type: House
- Price Per Sq Foot: £555
- Approx Sq Feet: 1,216 sqft
- Plot Sq Feet: 8,407 sqft
- Council Tax Band: E
Rooms
Entrance Porch
Half glazed external door to the front elevation., with a window to both sides and above. Stained and leaded internal door with matching windows to both sides and above leads through to:
Entrance Hall
Spindle staircase leads to the first floor landing. Under stairs store. Ceiling coving. Picture rail. Dado rail. Internal doors lead through to:
View Entrance Hall PhotosLounge
4.41m x 4.11m
Bow bay window to the front elevation. feature fire surround complete with a gas living flame fire. Ceiling coving. Picture rail. T.V point.
View Lounge PhotosKitchen/Sitting Family Room
6.22m x 4.46m
(L Shaped) Feature exposed brick chimney complete with log burning stove. Ceiling coving. Fitted with range of white gloss handless wall and base units complete with granite worksurfaces and integrated appliances including: full size fridge and freezer, wine fridge, gas hob, double oven and dishwasher. Ceiling coving. Internal door leads through to the utility room. Open to:
View Kitchen/Sitting Family Room PhotosDining Room
5.89m x 3.22m
Two picture window to the rear elevation. Glass sky lantern. Inset spotlights. Bi-Folding doors to the rear and side elevation. T.V point.
View Dining Room PhotosUtility Room
2.31m x 2.74m
Window to the front elevation. Fitted with a range of wall and base units to match the kitchen complete with granite work surfaces with plumbing facilities for a washing machine and tumble dryer. Internal door leads through to:
View Utility Room PhotosGuest W.C
Window to the side elevation. Fitted with a low level W.C and a pedestal hand wash basin.
View Guest W.C PhotosFirst Floor Landing
Window to side elevation. Spindle balustrade. Picture rail. Dado rail. Internal doors lead through to:
View First Floor Landing PhotosBedroom One
4.49m x 3.17m
Window to the rear elevation. Fitted wardrobes. T.V point. Picture rail.
View Bedroom One PhotosBedroom Two
3.58m x 3.41m
Bow bay window to the front elevation. Fitted wardrobes. Under stairs store. Ceiling coving. Picture rail.
View Bedroom Two PhotosBathroom
Two windows to the side elevation. Fully tiled walls and floor. Inset spotlights. Fitted with a walk-in, shower, vanity hand wash basin, free standing bath and a low level W.C.
View Bathroom PhotosBedroom Four
5.77m x 2.82m
Velux windows to the front and rear elevations. Feature exposed beams. Fitted wardrobe. Access to under eaves storage.
View Bedroom Four PhotosFloorplans
Outside Spaces
Garden
Set within a generous plot this wonderful family homes offers a long walled frontage and private landscaped rear garden. To the front is a neat lawn with a driveway sparking a wealth of vehicles, a side gate access to the rear garden. The rear garden is mainly laid to lawn with mature well stocked planted borders complete with a tiled patio area ideal for summer entertaining. To the rear of the garden is a covered seating area and garden shed.
View PhotosParking Spaces
Location
The property is perfectly located within an short walk of The Three Sisters, Monton Village, Monton Sports Club, local schools and within easy access of the regions motorway links.
Properties you may like
By Briscombe
