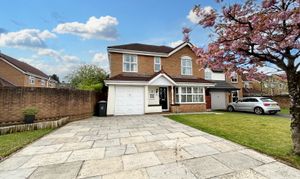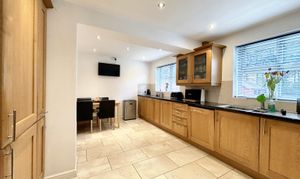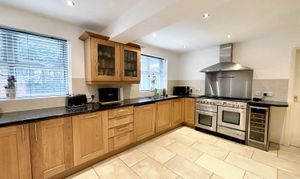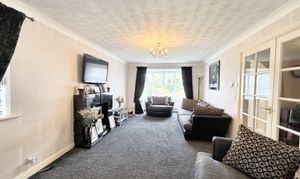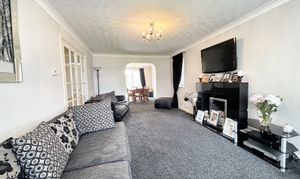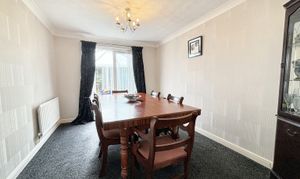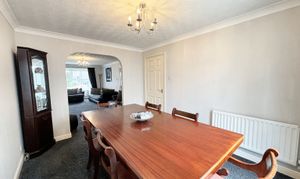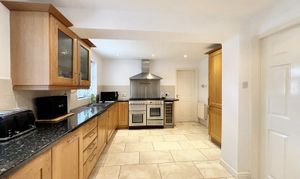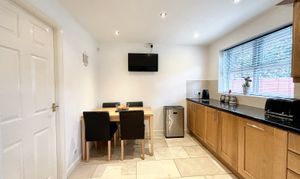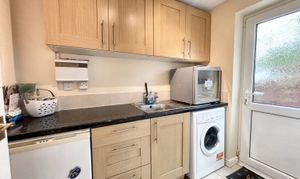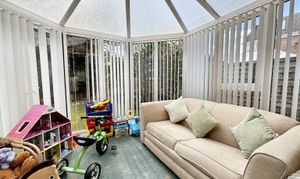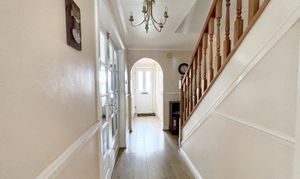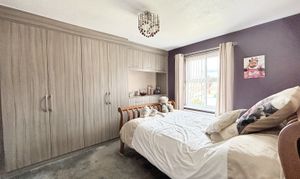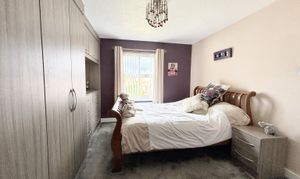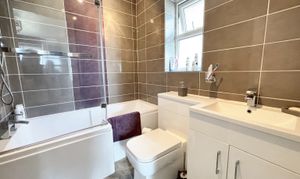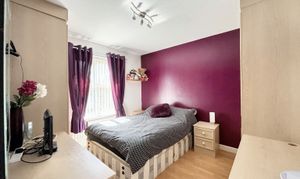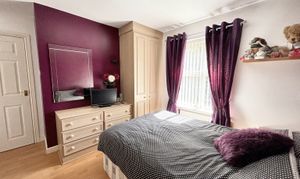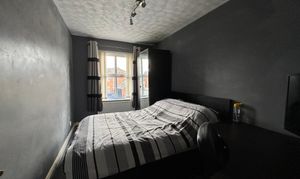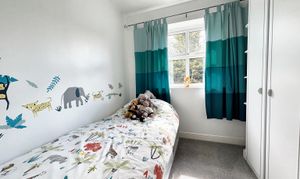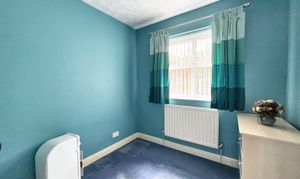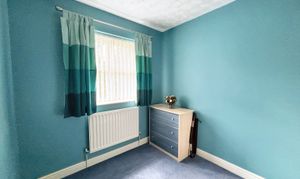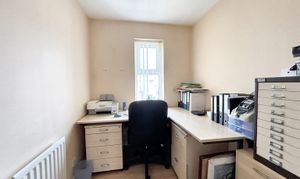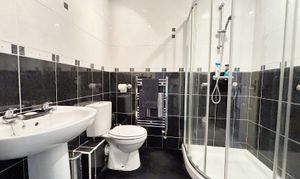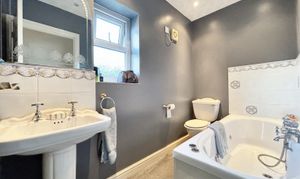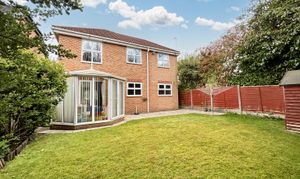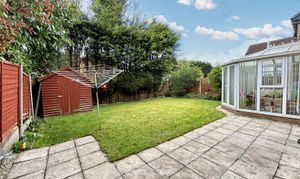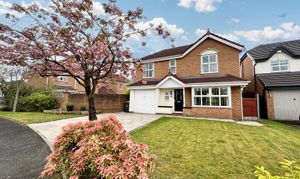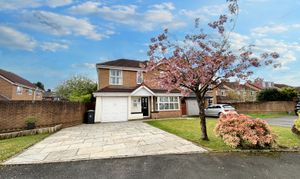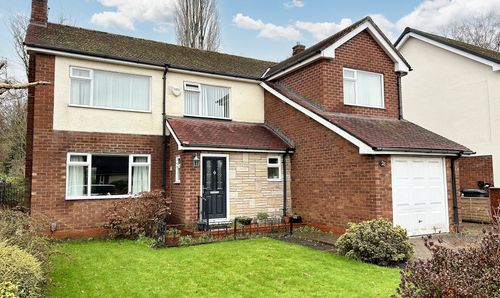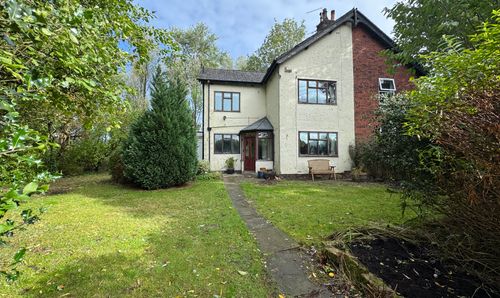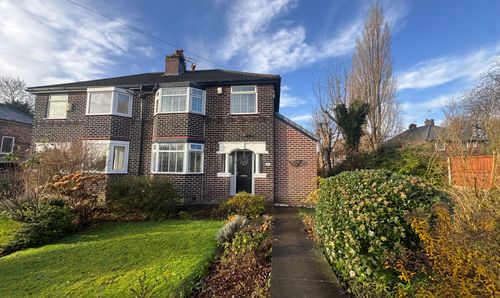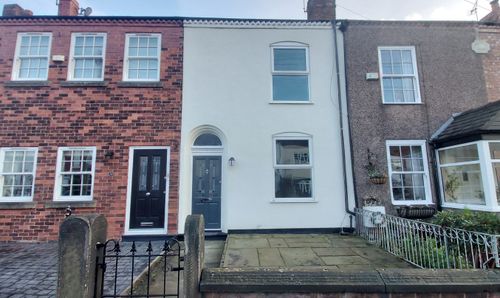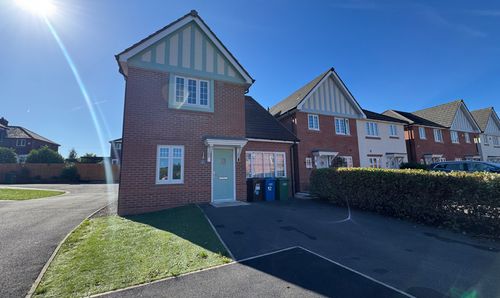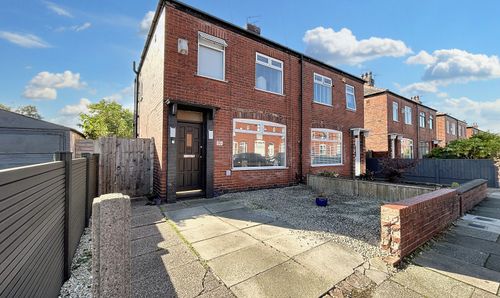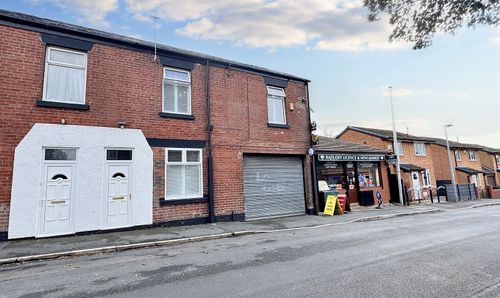6 Bedroom Detached House, Wrenswood Drive, Worsley, M28
Wrenswood Drive, Worsley, M28
Description
The ground floor boasts a generously sized living room, perfect for relaxation and entertaining, while a separate dining room area and conservatory. The heart of the home lies in the large kitchen.
Upstairs, the first floor accommodates six bedrooms for a growing family. The primary bedroom features an en-suite bathroom, providing a touch of luxury and convenience.
The low-maintenance garden is the perfect place to unwind after a long day or host gatherings with friends and family.
Situated in a desirable location, this home is conveniently close to local amenities, ensuring all necessities are within easy reach. Furthermore, the property is just a short walk from Ellenbrook Primary School, making it an ideal choice for families with young children.
EPC Rating: C
Key Features
- Six Bedroom Detached Family Home
- Driveway Parking leading to a Single Garage
- Private Rear Garden
- Located Close to Local Amenities and within a Short Walk of Ellenbrook Primary School
- Leasehold - £105 Ground Rent - 999 years from 1 July 1994 - 969 Years Remaining
- Awaiting EPC
- Salford Council Tax F
Property Details
- Property type: House
- Property style: Detached
- Approx Sq Feet: 1,259 sqft
- Plot Sq Feet: 3,477 sqft
- Council Tax Band: F
- Tenure: Leasehold
- Lease Expiry: 18/04/2993
- Ground Rent:
- Service Charge: Not Specified
Rooms
Entrance Hall
External door to the front elevation. Spindle staircase leads to the first landing. Under stairs store cupboard. Internal doors lead through:
Guest W.C
Window to the front elevation. Fitted with a low level W.C and a wash hand basin.
Lounge
5.55m x 3.33m
Square bay window to the front elevation. Window to the side elevation. T.V point. Ceiling coving. Open to:
View Lounge PhotosDining Room
3.59m x 2.84m
French doors lead through to the conservatory. Internal door leads through to the kitchen. Ceiling coving.
View Dining Room PhotosKitchen/Diner
5.05m x 3.52m
Two windows to the rear elevation. Inset spotlights. Fitted with a range of wall and base units with contrasting work surfaces and integrated appliances including: dishwasher, fridge, freezer and range cooker. Tiled floor. T.V point. internal door leads through to:
View Kitchen/Diner PhotosUtility
2.28m x 1.56m
External door to the side elevation. Fitted with a range of wall and base units complete with plumbing facilities for a washing machine and tumble dryer. Tiled floor.
View Utility PhotosFirst Floor Landing
Spindle balustrade. Internal doors lead through to:
Bedroom One
5.50m x 3.33m
Window to the front elevation. Fitted wardrobes to one wall. Internal door leads through to:
View Bedroom One PhotosEn-Suite
Window to the side elevation. Fully tiled walls. Inset spotlights. Fitted with a bath with a shower over, low level W.C and a vanity hand wash basin.
View En-Suite PhotosBedroom Two
3.31m x 2.89m
Window to the rear elevation. Laminated wood flooring. Fitted wardrobes.
View Bedroom Two PhotosShower Room
Fitted with a corner shower cubicle, low level W.C and a wash hand basin. Part tiled walls.
View Shower Room PhotosFamily Bathroom
Window to the side elevation. Inset spotlights. Fitted with a low level W.C, pedestal hand wash basin and a jacuzzi bath.
View Family Bathroom PhotosFloorplans
Outside Spaces
Garden
Private rear garden with neat lawn and patio area perfect for summer entertaining.
View PhotosParking Spaces
Location
Situated in a desirable location, this home is conveniently close to local amenities, ensuring all necessities are within easy reach. Furthermore, the property is just a short walk from Ellenbrook Primary School, making it an ideal choice for families with young children.
Properties you may like
By Briscombe
