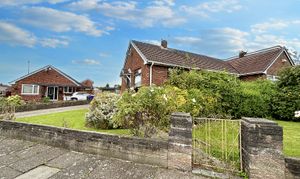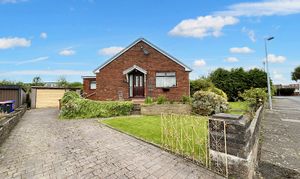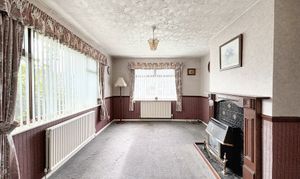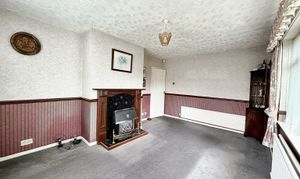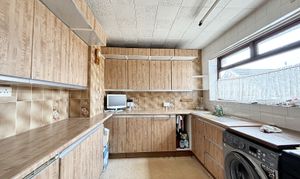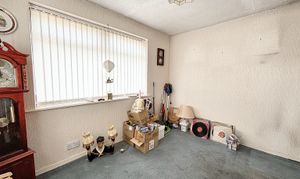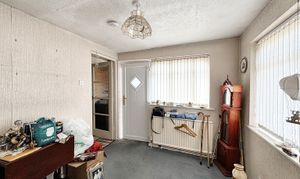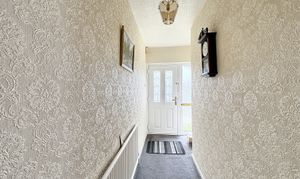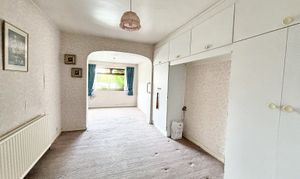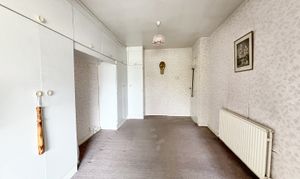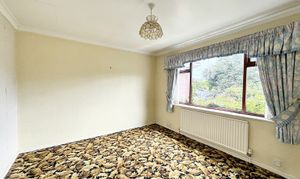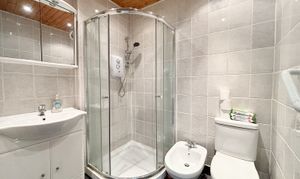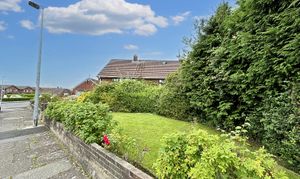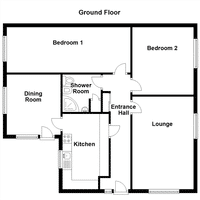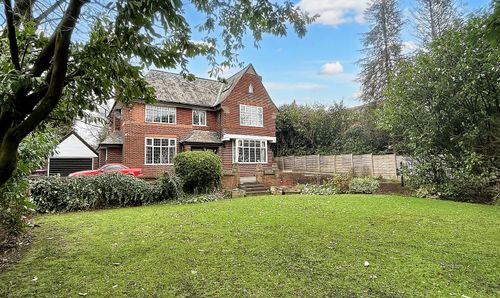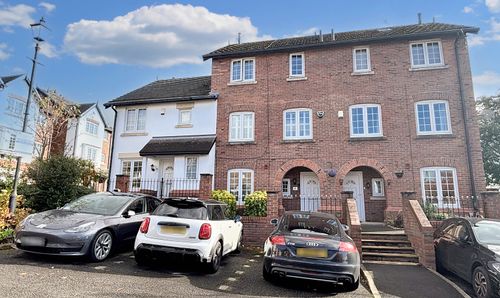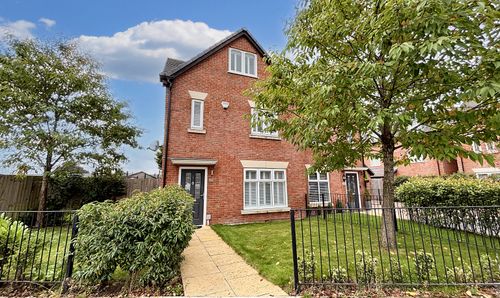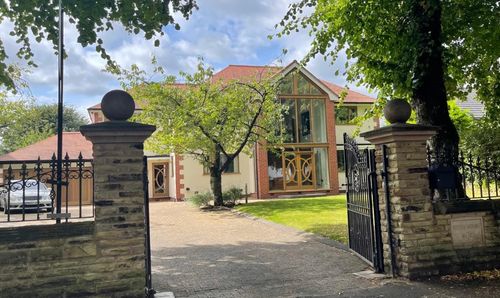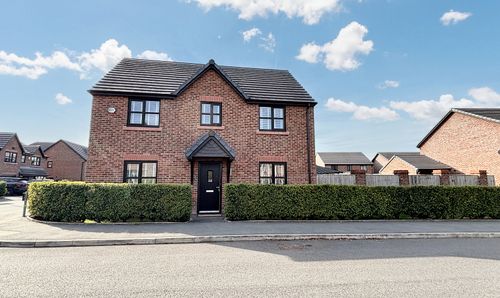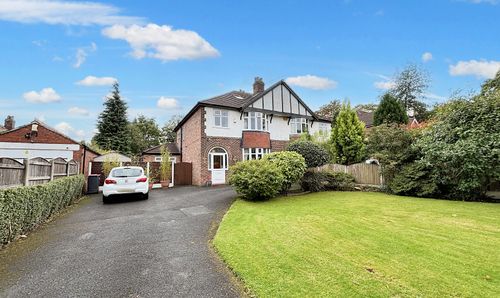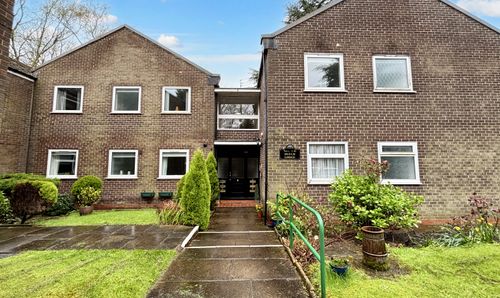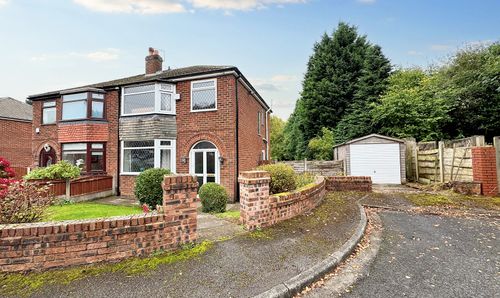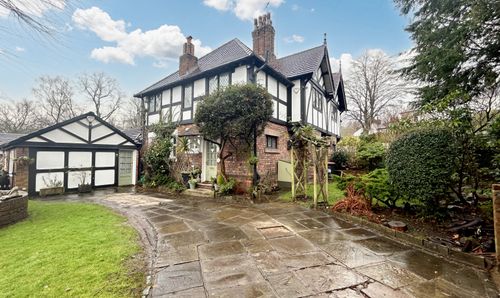Book a Viewing
Due to COVID-19 safety measures, online bookings for viewings on this property are currently disabled.
To book a viewing on this property, please call Briscombe, on 0161 793 0007.
2 Bedroom Semi Detached Bungalow, Ridgmont Drive, Worsley, M28
Ridgmont Drive, Worsley, M28

Briscombe
Briscombe, 9 Barton Road, Worsley
Description
Outdoors, the property boasts an impressive corner plot, offering an abundance of space and outdoor allure. The walled lawned garden to the front, with its well-stocked planted border whilst a gated pathway leads to the main entrance. The paved gated driveway ensures ample parking space, leading to a single detached garage. A stepped pathway takes you to a raised patio area, offering a retreat for relaxation and enjoyment. A well designed layout reveals a paved patio area to the rear of the garage.
Key Features
- Two Bedroom Semi-Detached True Bungalow
- Offering a wealth of improvement potential
- Gardens to Front and Side elevations
- Salford Council Tax Band C
- Awaiting EPC
- Leasehold - 31 March 1965 Term : 990 years from 17 April 1964 Rent £15.00
Property Details
- Property type: Bungalow
- Price Per Sq Foot: £347
- Approx Sq Feet: 721 sqft
- Plot Sq Feet: 4,198 sqft
- Council Tax Band: C
Rooms
Entrance Hall
External door and window to the front elevation. Fitted storage cupboard. Internal door stead through to:
View Entrance Hall PhotosLounge
5.05m x 3.35m
Dual aspect with a window to the front and side elevations. Dado rail. Feature fire surround. T.V point.
View Lounge PhotosKitchen
3.62m x 2.74m
Window to the side elevation. Fitted with a range of wall and base units complete with space for a cooker, fridge and washing machine. Internal door leads through to:
View Kitchen PhotosDining Room
3.06m x 2.55m
Dual aspect with a window to the front and side elevation. External door to the front elevation.
View Dining Room PhotosShower Room
Fully tiled walls. Fitted with a corner shower cubicle, low level W.C and a wash hand basin. Fitted store cupboard housing the boiler.
View Shower Room PhotosFloorplans
Outside Spaces
Garden
The property occupies a corner plot with gardens to the front and side. To the front is a walled lawned garden with well stocked planted border.with gated pathway leading to the main entrance. The paved gated driveway leads to a single detached garage and stepped pathway which leads to a raised patio area and access to the dining room. There is also a paved patio area to the rear of the garage.
View PhotosParking Spaces
Location
Properties you may like
By Briscombe
