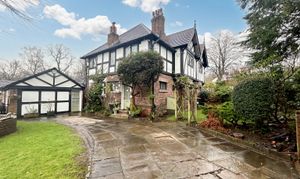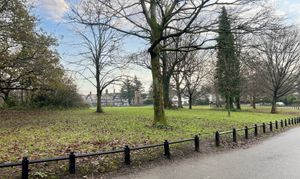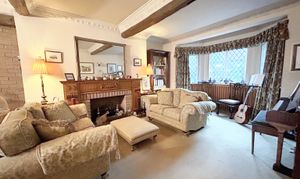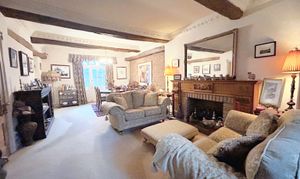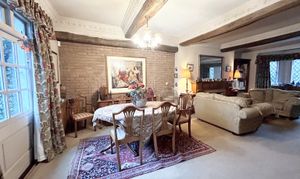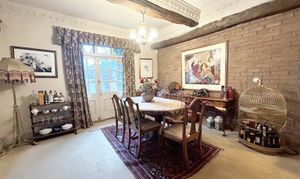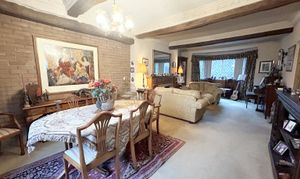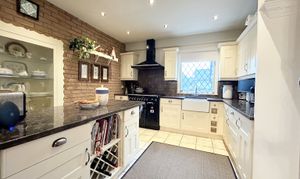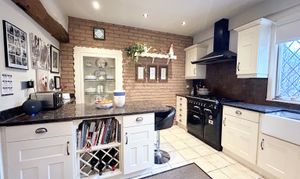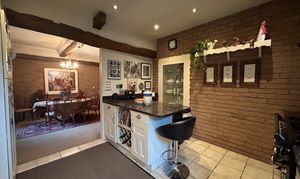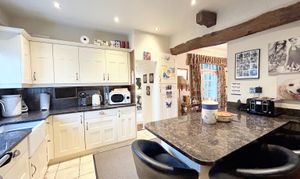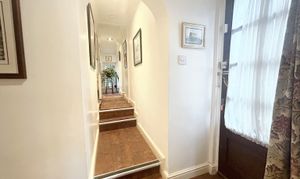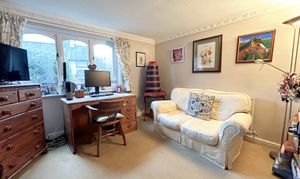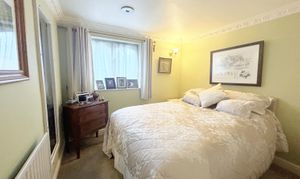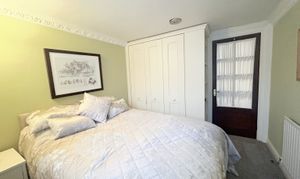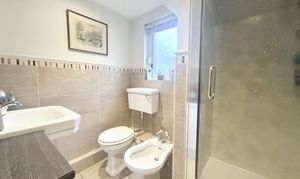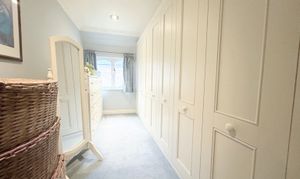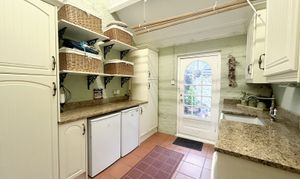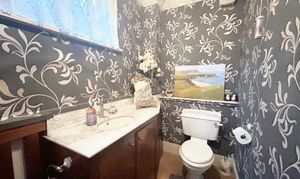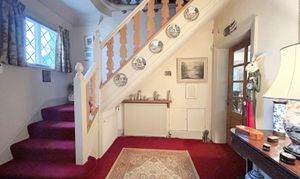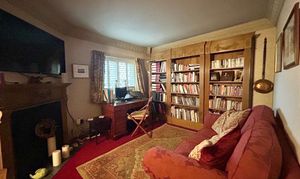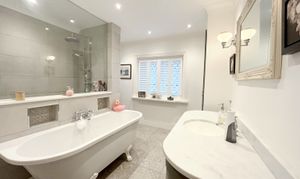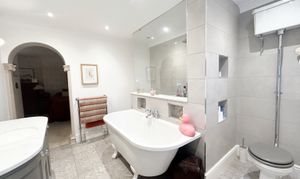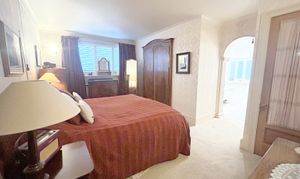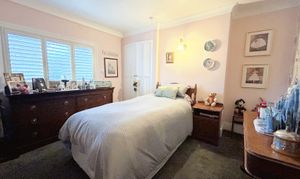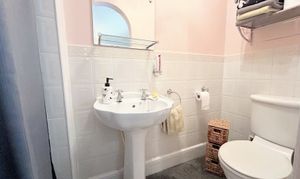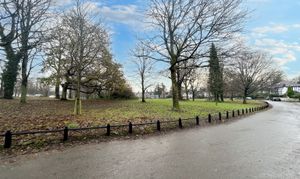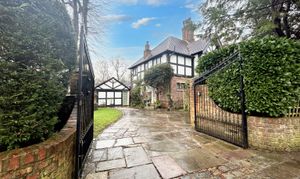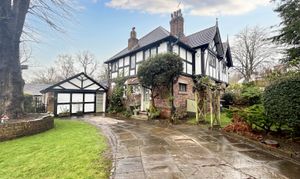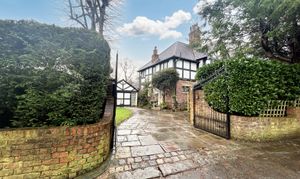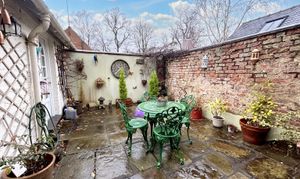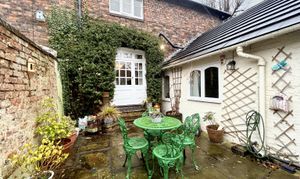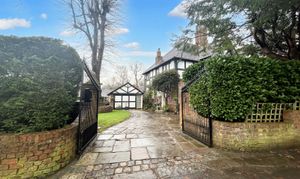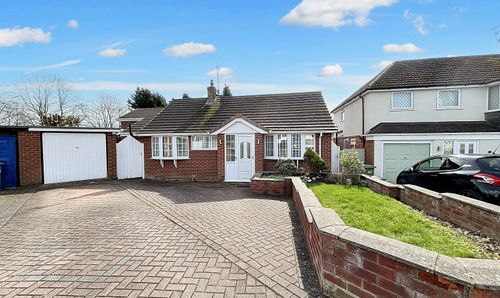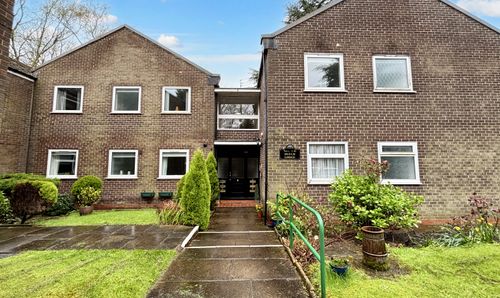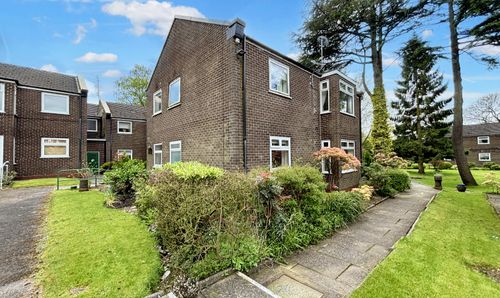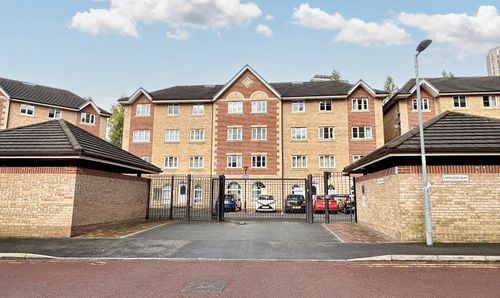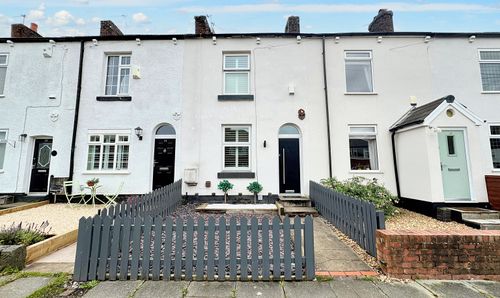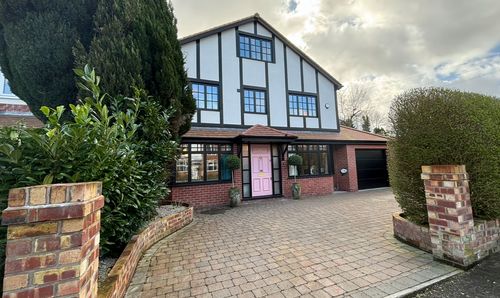Book a Viewing
Due to COVID-19 safety measures, online bookings for viewings on this property are currently disabled.
To book a viewing on this property, please call Briscombe, on 0161 793 0007.
3 Bedroom Semi Detached House, The Green, Worsley, M28
The Green, Worsley, M28

Briscombe
Briscombe, 9 Barton Road, Worsley
Description
Briscombe are Delighted to Offer For Sale this Beautiful Presented Period Cottage perfectly situated on the Historic Worsley Green, offering a spacious walled plot. The Cottage boasts many original features. Internally the spacious accommodation extends to: Entrance Hall, Guest W.C, Lounge, Kitchen, Two Ground Floor Bedrooms, Shower Room, Utility and a Sitting Room/Study, First Floor Landing/Study, Two Double Bedrooms both with En-Suites. Externally, the property is set within a prominent location on The Green, in the very Heart of Worsley Village, complete with a picturesque garden and courtyard and also benefitting from gated off road parking. The property is ideally located for walks to Worsley Woods, along the Bridgwater Canal and the new restored Loopline, along with being within close proximity to excellent schools being, Bridgewater School, Broadoak Primary School & St Marks Primary School with Major Transport Links close by. Internal Viewing is Highly Recommended to Truly Appreciate this Fine Family Home!
EPC Rating: C
Key Features
- Four Bedroom Semi-Detached Period Cottage
- Located on the Ever Popular Worsley Green
- Gated Walled Plot with Off Road Parking
- Walk over the Bridge to Worsley Village or along Bridgewater Canal to Monton Village
- Enjoy the Local Restaurants & Bars within a Short Walk, such as, George's, Worsley Stores, Leopard Pie Pizza & The Delph
- Short Distance of Bridgewater School, St Marks & Broadoak Primary
- EPC: C
- Freehold
- Close to Local Schools and Major Transport Links
- Salford Council Tax Band - F
Property Details
- Property type: House
- Price Per Sq Foot: £404
- Approx Sq Feet: 1,970 sqft
- Plot Sq Feet: 3,509 sqft
- Council Tax Band: F
Rooms
Entrance Hall
2.60m x 3.16m
External door and window to the front elevation. Staircase leads to the first floor landing. Internal doors lead through to:
View Entrance Hall PhotosGuest W.C
7.94m x 4.22m
Dual aspect with a bay window to the front elevation and an external door and window to the rear elevation. Feature exposed beams. Feature fire surround. Exposed brick wall. Open to:
View Guest W.C PhotosKitchen
3.40m x 3.29m
Window to the side elevation. Fitted with a range of cream wall and base units complete with granite work surfaces and integrated fridge and freezer with space for a range cooker. Tiled floor. Inset spotlights. Feature exposed beams and brick wall. Open to:
View Kitchen PhotosInner Hallway
Window to the side elevation over looking the court yard. External door to the front elevation. Internal doors lead through to:
View Inner Hallway PhotosSitting Room/Study
3.46m x 3.16m
Window to the side elevation. Ceiling coving. Feature fire surround. T.V point.
View Sitting Room/Study PhotosBedroom Three
2.74m x 3.14m
Window to the side elevation. Ceiling coving. Fitted wardrobes to one wall.
View Bedroom Three PhotosDressing Room/Bedroom Four
4.39m x 1.63m
Window to the the side elevation overlooking the court yard. Fitted wardrobes to one wall. Inset spotlights. Ceiling coving.
View Dressing Room/Bedroom Four PhotosShower Room
Window to the rear elevation. Part tiled walls and floor, Fitted with a shower cubicle, low level W.C, bidet and a wash hand basin.
View Shower Room PhotosUtility Room
3.22m x 2.75m
External door to the side elevation leads out to the rear court yard. Vaulted ceiling. Fitted with a range of wall and base units complete with granite work surfaces, a Belfast sink and plumbing facilities for a washing machine and tumble dryer. Tiled floor.
View Utility Room PhotosLanding/Study
3.21m x 4.85m
Two windows to the front elevation. Balustrade. Feature fire surround. T.V point. Ceiling coving. Fitted bookcase. Internal doors lead through to:
View Landing/Study PhotosBedroom One
3.21m x 5.01m
Window to the front elevation. Ceiling coving. Fitted wardrobe. Internal door leads through to:
View Bedroom One PhotosEn-Suite Bathroom
Window to the side elevation. Inset spotlights. Part tiled walls and floor. Inset spotlights. Fitted with a large walk-in shower, free standing roll top bath, W.C and a vanity hand wash basin.
View En-Suite Bathroom PhotosBedroom Two
3.63m x 3.22m
Window to the rear elevation. Ceiling coving. Fitted store cupboard. Open to:
View Bedroom Two PhotosEn-Suite
Fitted with a shower cubicle, low level W.C and a pedestal hand wash basin. Part tiled walls.
View En-Suite PhotosFloorplans
Outside Spaces
Garden
The property occupies a beautiful walled plot with gated driveway providing a wealth of off road parking, a neat lawn and mature planted borders. To the rear is a private court yard providing an ideal out door entertaining space.
View PhotosParking Spaces
Location
A prominent location on The Green, in the very Heart of Worsley Village. The property is ideally located for walks to Worsley Woods, along the Bridgwater Canal and the new restored Loopline, along with being within close proximity to excellent schools being, Bridgewater School, Broadoak Primary School & St Marks Primary School with Major Transport Links close by
Properties you may like
By Briscombe
