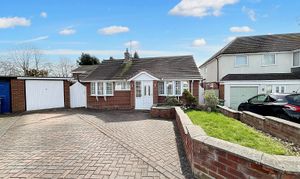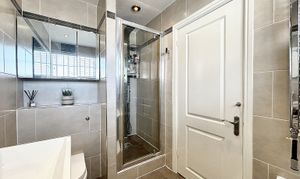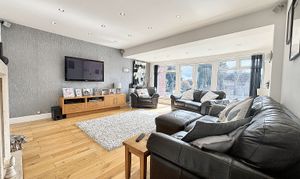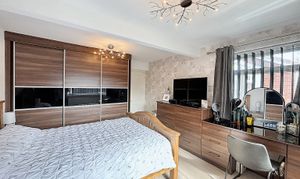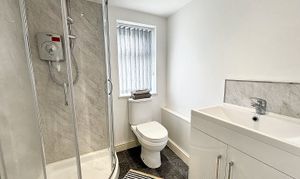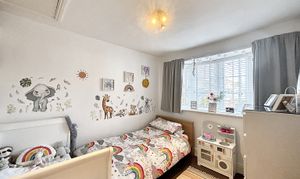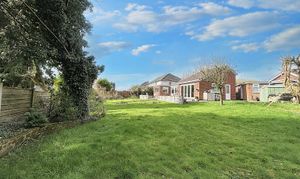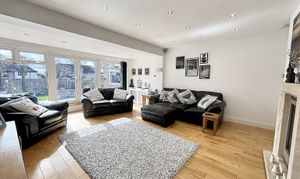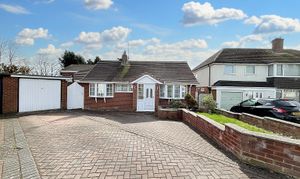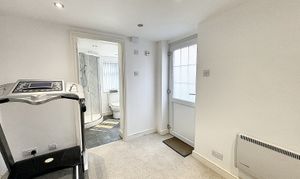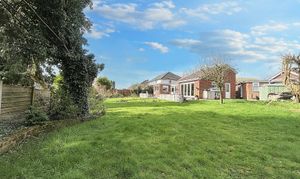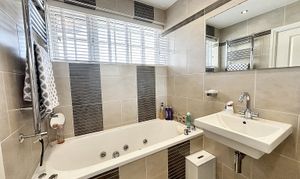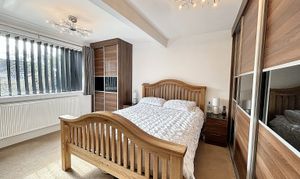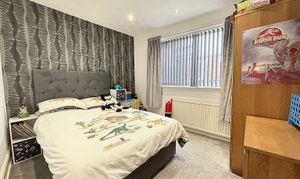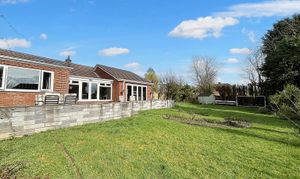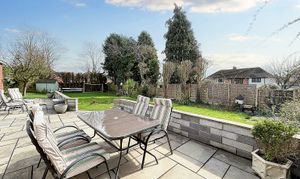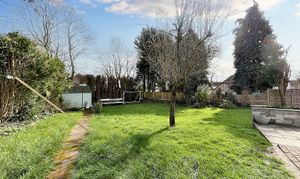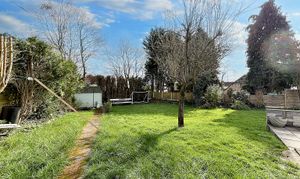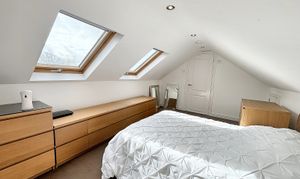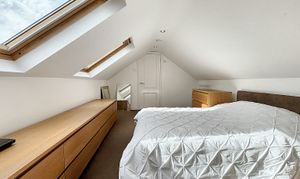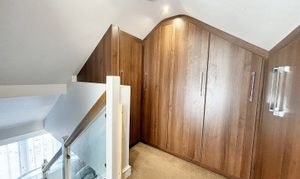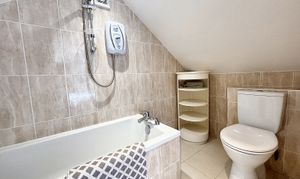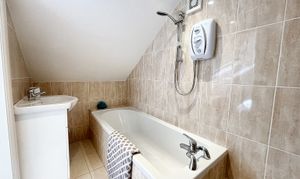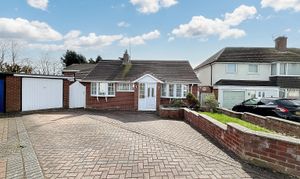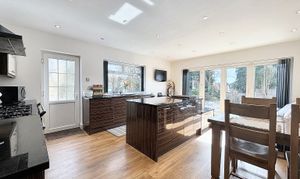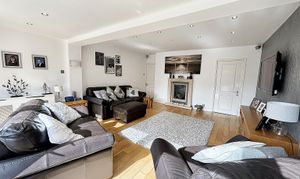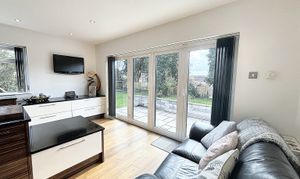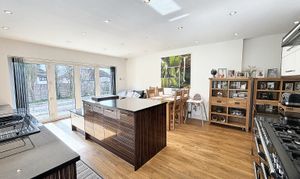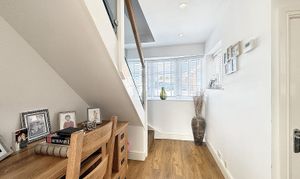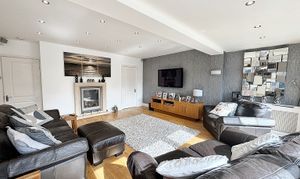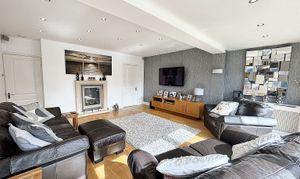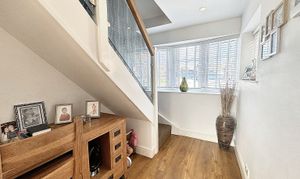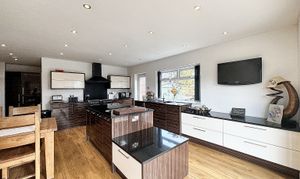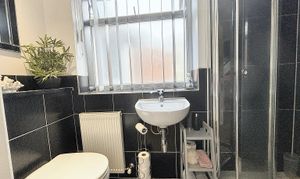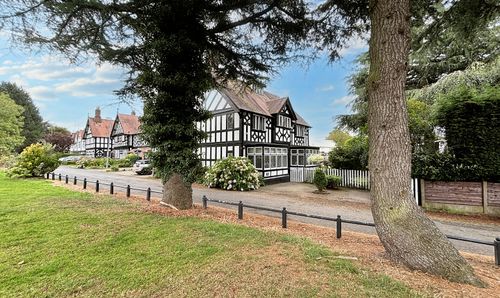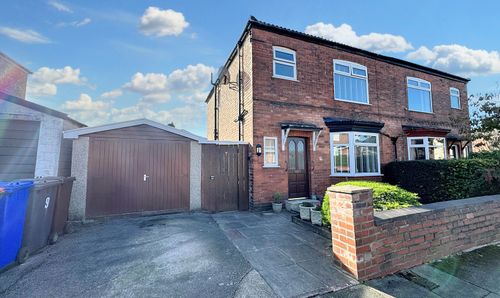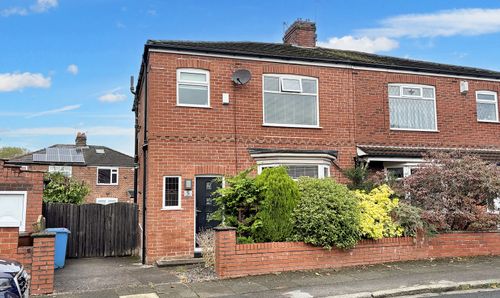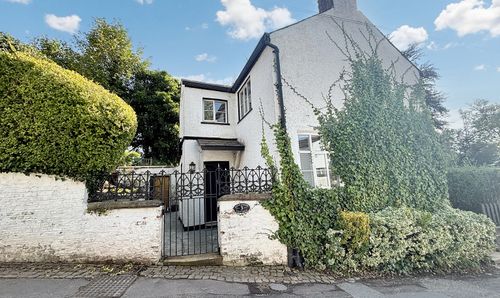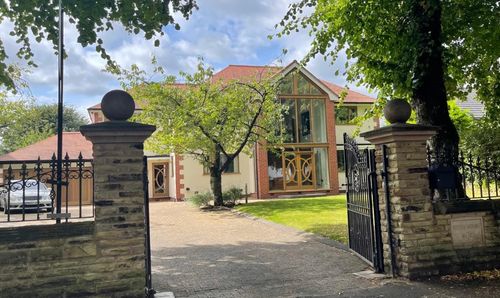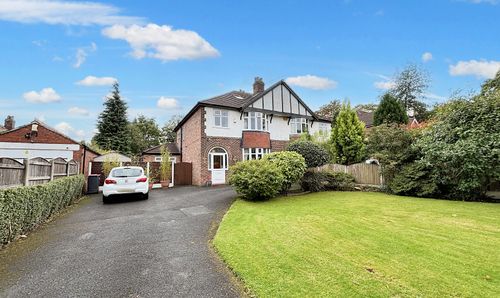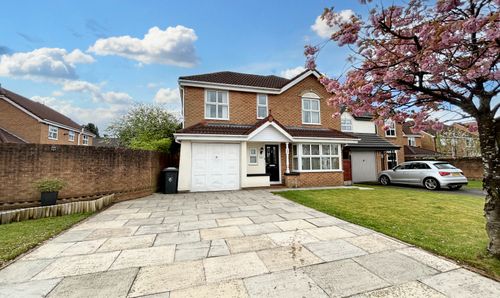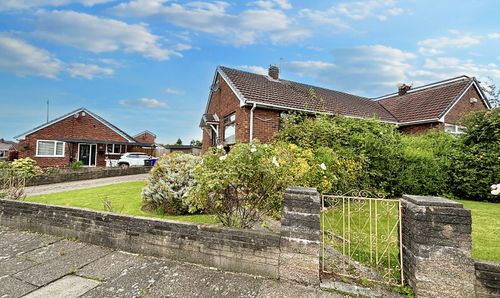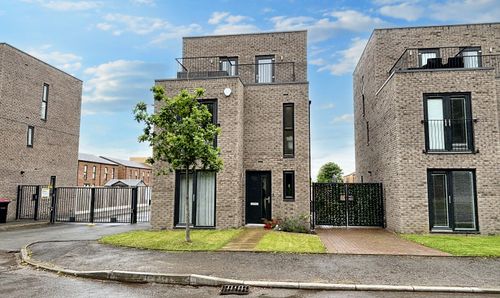Book a Viewing
Due to COVID-19 safety measures, online bookings for viewings on this property are currently disabled.
To book a viewing on this property, please call Briscombe, on 0161 793 0007.
4 Bedroom Detached Bungalow, Treen Road, Tyldesley, M29
Treen Road, Tyldesley, M29

Briscombe
Briscombe, 9 Barton Road, Worsley
Description
Briscombe are delighted to offer for sale this wonderful four bedroom detached bungalow occupying a generous corner plot complete with a large south facing garden. The property offers a wealth of well presented accommodation set over two floors comprising of: Entrance Hall, Lounge, Kitchen/Diner/Family Room, Four Bedrooms, One with En-Suite, a Family Bathroom and a Shower Room. Perfectly located with a popular residential area close to local amenities schools and transport links. Early Internal Viewing is Essential!!
EPC Rating: C
Key Features
- Four Bedroom Extended Detached Bungalow with Converted Loft
- Deceptively Spacious Property
- Under Floor Heating to the Kitchen/Diner
- Corner Plot Complete with a Large South Facing Rear Garden
- Detached Garage with Storage but can be used as a Guest Room as it includes an additional Shower Room
- Perfectly Located with a Popular Residential Area
- Leasehold - 999 year lease from September 1963 - 938 Years Remaining - £25 ground rent per year
- Wigan Council Tax Band - D
- EPC:C
Property Details
- Property type: Bungalow
- Price Per Sq Foot: £307
- Approx Sq Feet: 1,464 sqft
- Plot Sq Feet: 9,182 sqft
- Council Tax Band: D
Rooms
Entrance Porch
External door and window to the front elevation. Internal door and window leads through to:
Entrance Hall
Solid wood flooring. Internal doors lead through to the main lounge, family bathroom and to three bedrooms.
Bedroom One
4.27m x 3.54m
Dual aspect with a window to the rear and side elevation. Fitted wardrobes to one wall.
View Bedroom One PhotosBathroom
Window to the front elevation. Fully tiled walls and floor. Inset spotlights. Fitted with a bath, a separate shower, low level W.C and a wall mounted hand wash basin.
View Bathroom PhotosLounge
5.61m x 4.96m
French doors with a window to both sides to the rear elevation. Solid wood flooring. Inset spotlights. Feature fire surround complete with a gas living flame fire. T.V point. Internal door leads through to:
View Lounge PhotosInner Hallway
Dual aspect with a Bow bay window to the front and elevation and a window to the rise elevation. Karndean flooring. Staircase leads to the second floor. Open to:
View Inner Hallway PhotosKitchen/Diner/Family Room
5.68m x 4.64m
Dual aspect with a window and external door to the side elevation and by-folding doors leading out on the patio area. Karndean flooring. Fitted with a range of modern wall and base units complete with contrasting granite work surfaces and island. Integrated appliances include: fridge, freezer, dishwasher and washing machine with space for a large range cooker. Internal door leads through to:
View Kitchen/Diner/Family Room PhotosShower Room
Window to the side elevation. Tiled walls and floor. Fitted with a shower cubicle, low level W.C and a wash hand basin.
View Shower Room PhotosSecond Floor
Bedroom Four
4.38m x 3.00m
Two velux windows to the rear elevation. Internal door leads through to:
View Bedroom Four PhotosEn-Suite Bathroom
Part tiled walls and floor. Fitted with a. Bath with a shower over, a low level W.C and a wash hand basin.
View En-Suite Bathroom PhotosAnnex
3.59m x 2.42m
Currently used a gym this space offers versatility together with its own shower room.
View Annex PhotosFloorplans
Outside Spaces
Garden
Externally the property occupies a corner plot with a blocked paved driveway which provides off road parking for several vehicles and leads to a small store/garage with gated access to the rear garden. To the rear is a south facing large garden mainly laid to lawn with a paved patio area creating the ideal outdoor entertaining space.
View PhotosParking Spaces
Location
Properties you may like
By Briscombe
