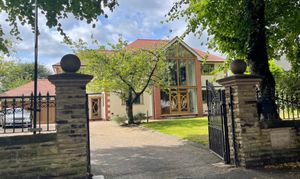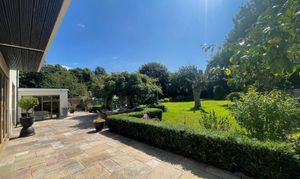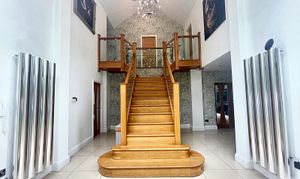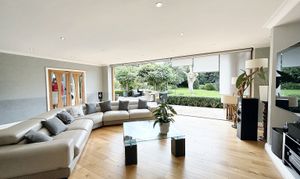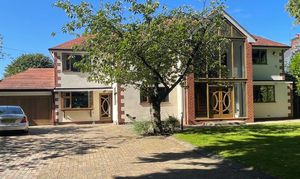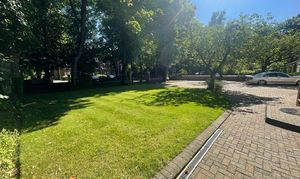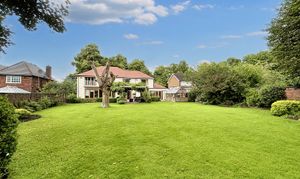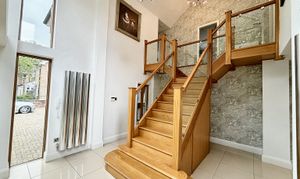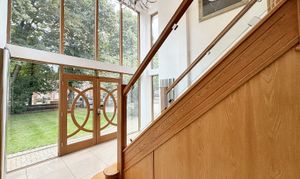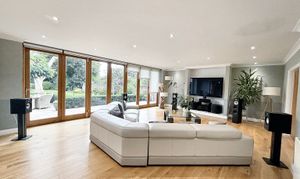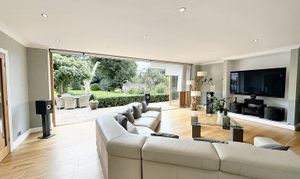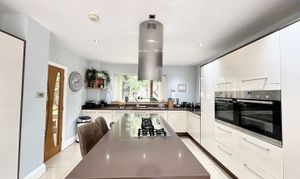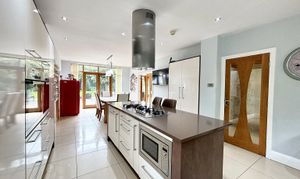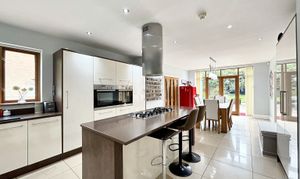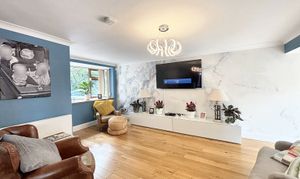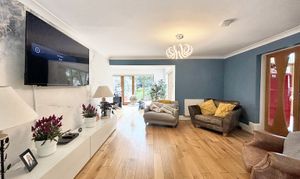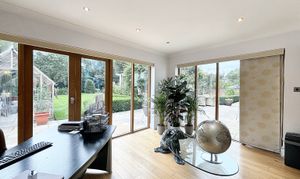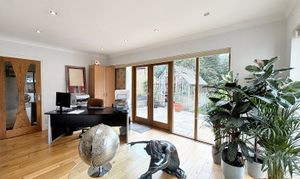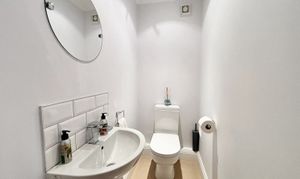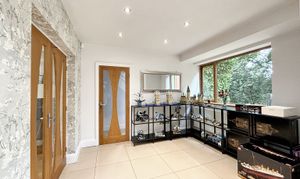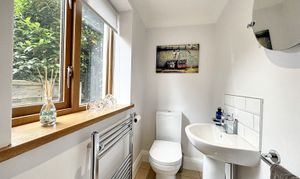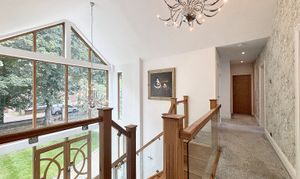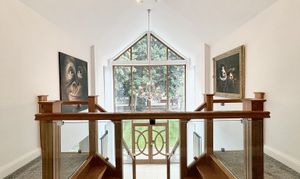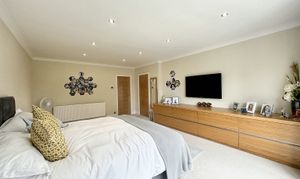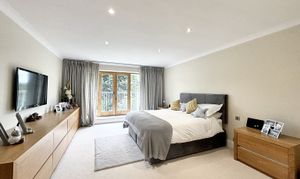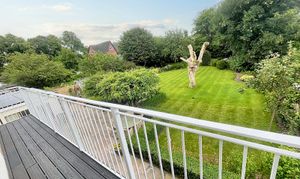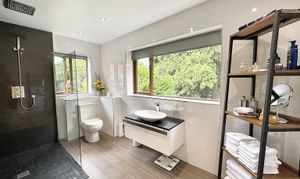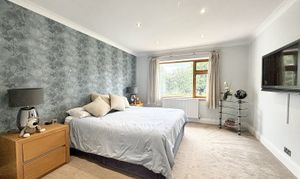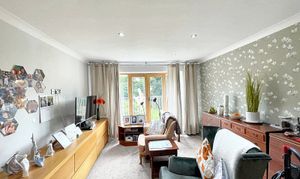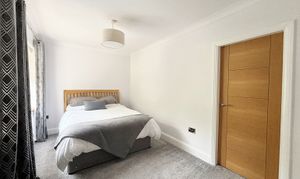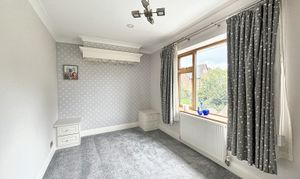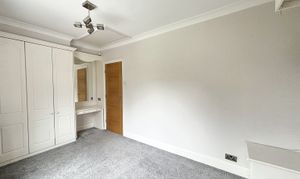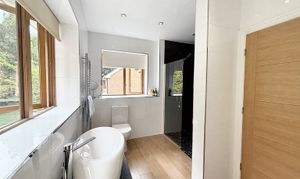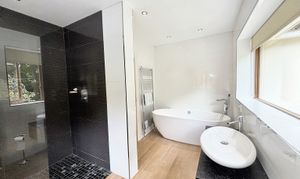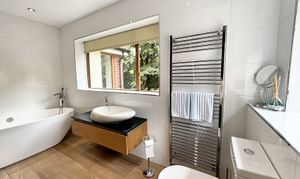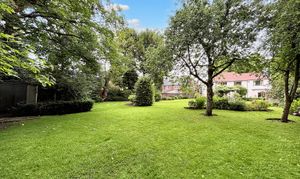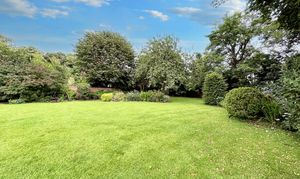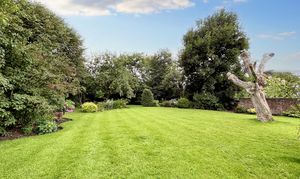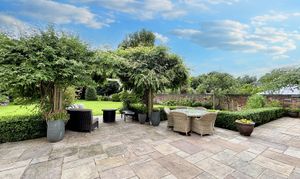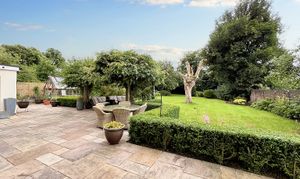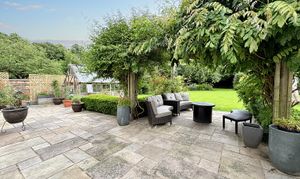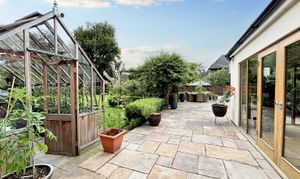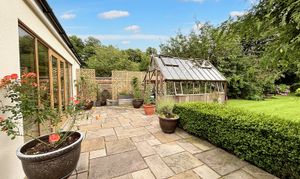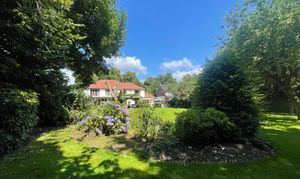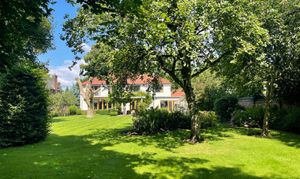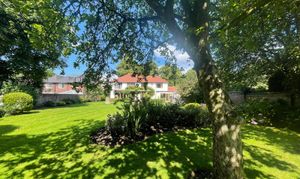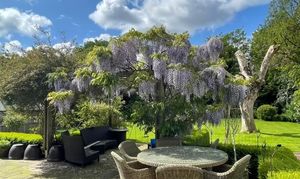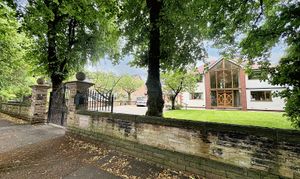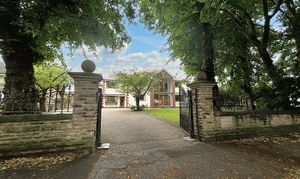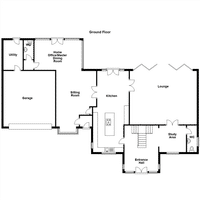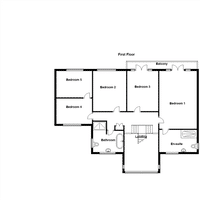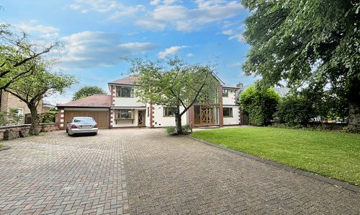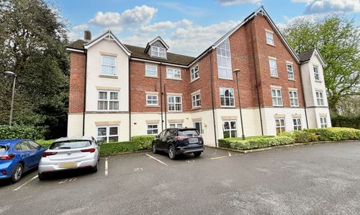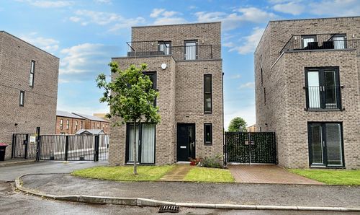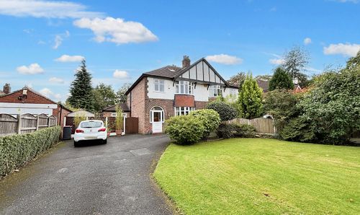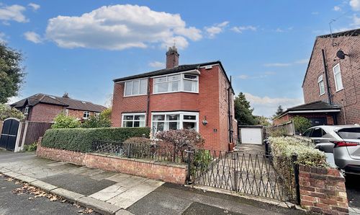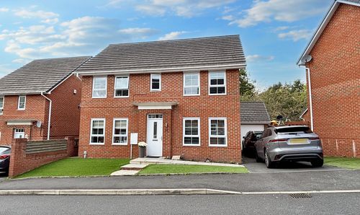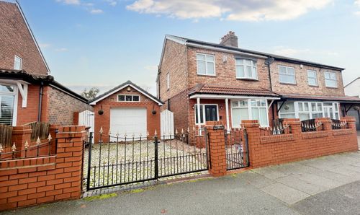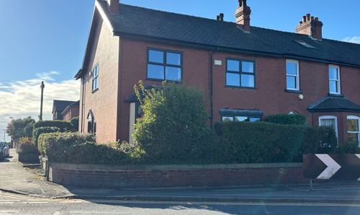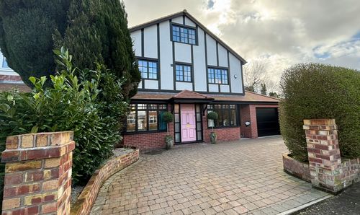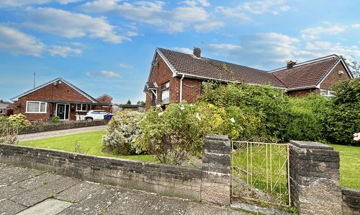Book a Viewing
Due to COVID-19 safety measures, online bookings for viewings on this property are currently disabled.
To book a viewing on this property, please call Briscombe, on 0161 793 0007.
5 Bedroom Detached House, Ellesmere Road, Ellesmere Park, M30
Ellesmere Road, Ellesmere Park, M30

Briscombe
Briscombe, 9 Barton Road, Worsley
Description
Briscombe are Delighted to Offer For Sale This Unique and Individually Designed four/five bedroom detached family home within the Heart of Ellesmere Park . This true gem has never before been offered for sale on the open market, making it a rare find, This beautiful family home offers flexible open living ; downstairs you will find three reception rooms , modern kitchen/diner, home office and two guests W.CS and upstairs 5 bedrooms and two bathrooms (fifth bedroom is accessed via bedroom four) gallery landing and glorious views of the gardens. Occupying one of the largest plots in Ellesmere Park boasting just under half an acre, this home provides secure gated off road parking for 10 cars, a double garage and the most beautifully landscaped walled south facing rear garden, creating a private retreat yet within easy reach of Monton Village and regional motorway links. Internal Viewing is Essential to Truly Appreciate this Fine Family Home
.
EPC Rating: C
Key Features
- Never Before Been Offered For Sale on the Open Market
- Offered Chain Free
- Unique and Individually Designed Detached Family Home
- One of the Largest Plots within Ellesmere Park being just under half and acre
- Secure Gated Plot with Electirc Gates and off road parking with a Beautiful Landscaped Walled South Facing Rear Garden
- Freehold
- Salford Council Tax Band G
- Perfectly Located within walking distance of Monton Cricket Club and Monton Village with an array of Cafe's, Bars & Restaurants yet within minutes of the regions motorway links
- EPC: C
- Flexible Living Accommodation with 5 Bedrooms and Two Bathrooms, Three Reception Rooms and Two Guest W.Cs
Property Details
- Property type: House
- Council Tax Band: G
Rooms
Entrance Hall
3.56m x 4.88m
Upon entering through the hand crafted oak doors, you are welcomed to a large impressive glass fronted hallway, with modern chandeliers, statement tubular radiators and a bespoke oak and glass staircase, all of which leads you onto the master lounge and central large family kitchen.
View Entrance Hall PhotosOpen Study Area
3.31m x 2.62m
Leading from the hall is the multi purpose open study/office area with access to 1 of the down stairs W.Cs and the main lounge area.
View Open Study Area PhotosLounge
7.21m x 5.77m
The ultimate family living space, which can be entered from the hall or kitchen has sweeping views of the large gardens, with Bi-Folding oak doors allowing easy access to the spectacular garden - bringing the outside in.
View Lounge PhotosKitchen/Diner
8.28m x 3.63m
The hub of the house - this modern kitchen and dining area, has access from all receptions rooms and puts family life into the heart of the home. The kitchen opens onto the beautiful walled garden, allowing easy access for alfresco dining and entertaining.
View Kitchen/Diner PhotosSitting Room
5.28m x 4.32m
The large sitting room offers the extended family their own personal space, with access to the front and rear gardens with its own patio doors and private W.C.
View Sitting Room PhotosHome Office/Master Dining Room
5.01m x 3.21m
The large office/master dining room, flooded with natural light and boasting stunning views of the lush garden, you will feel inspired and motivated as you work or dine in this airy space with its patio doors, inviting you to step into the serene outdoor oasis.
View Home Office/Master Dining Room PhotosFirst Floor Landing
7.62m x 1.93m
The bright and open gallery landing showcases a stunning bespoke oak and glass staircase. Natural light pours in from large windows offering views of the expansive front garden. This space offers a seamless transition between the main living areas and upstairs bedrooms.
View First Floor Landing PhotosBedroom One
5.88m x 4.12m
The large master bedroom with solid oak French doors lead out onto the large balcony providing seating area with a beautiful view across the stunning garden.
View Bedroom One PhotosEn-Suite
3.84m x 2.24m
This generously sized en-suite features high end fixtures and a powerful rain shower - transforming your daily routine into a spa like experience.
View En-Suite PhotosBalcony
Experience the beauty of the garden from the private balcony, accessible from bedrooms 1 & 3 - step outside and be greeted with the views of the south facing walled garden - a perfect spot to relax and recharge.
View Balcony PhotosBedroom Three
4.23m x 3.63m
Currently being used as a sitting room. Solid oak French doors with a window to both sides which leads out onto the balcony to enjoy the wonderful views over the private south facing rear garden.
View Bedroom Three PhotosFamily Bathroom
3.78m x 2.90m
The large family bathroom boast quality fixtures and fittings along with large powerful rain shower.
View Family Bathroom PhotosEntrance to Garage
3.35m x 1.22m
Entrance via the back garden into the garage
Garage
4.75m x 5.36m
Floorplans
Outside Spaces
Garden
Externally, this wonderful property sits within a walled gated plot with beautifully maintained gardens to the front and rear. To the front secured electric gates lead to a large blocked paved driveway providing off road parking for up to 10 cars which leads to a double garage. The rear south facing garden has been beautifully landscaped and offers a walled oasis with a large paved patio, neat lawn and mature well stocked planted borders.
View PhotosParking Spaces
Location
Located in the Heart of Ellesmere Park with a short walk to Monton Cricket Club and Monton Village with an array of Cafe's, Bars & Restaurants
Properties you may like
By Briscombe
