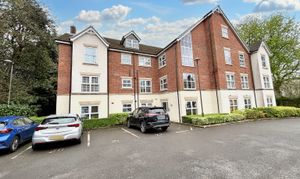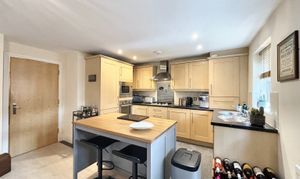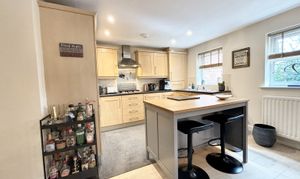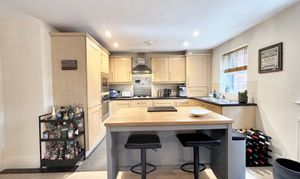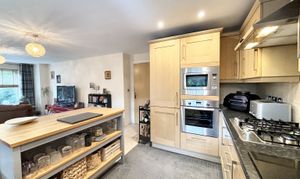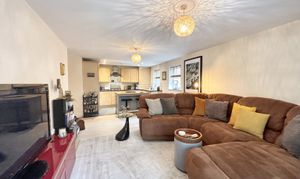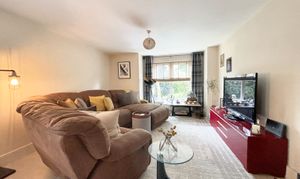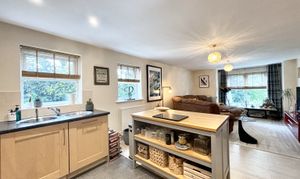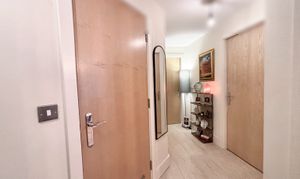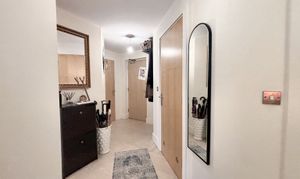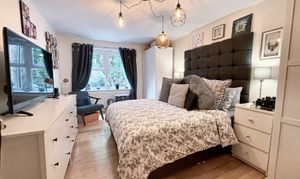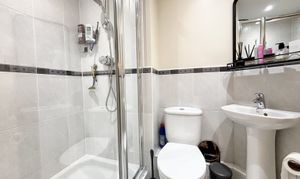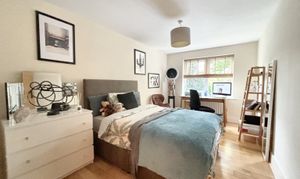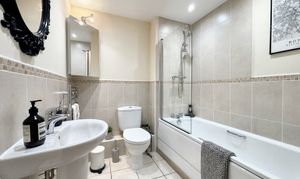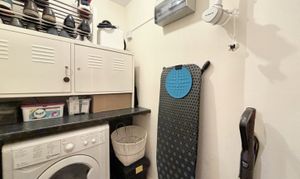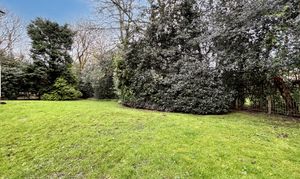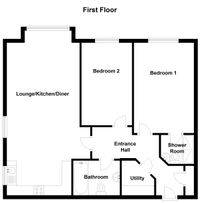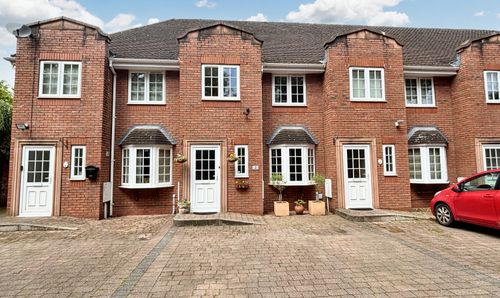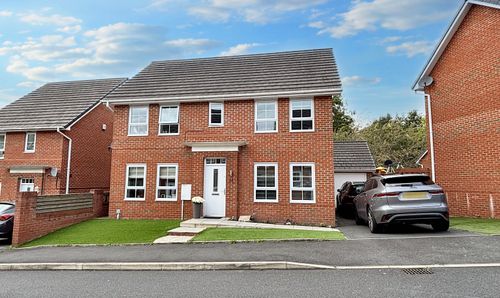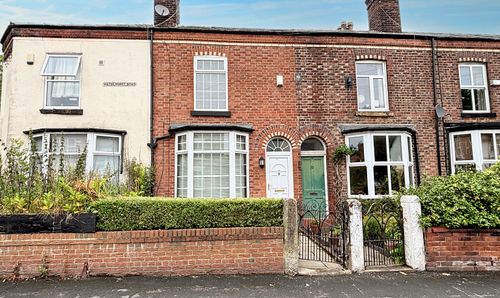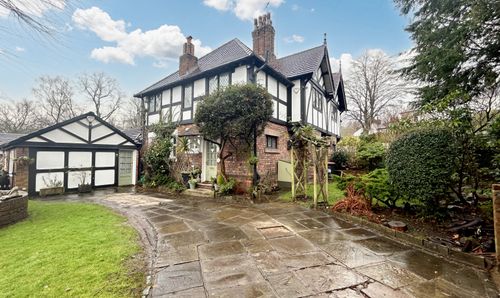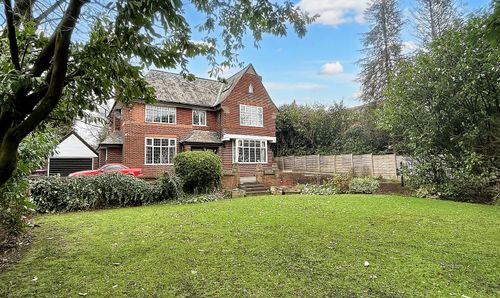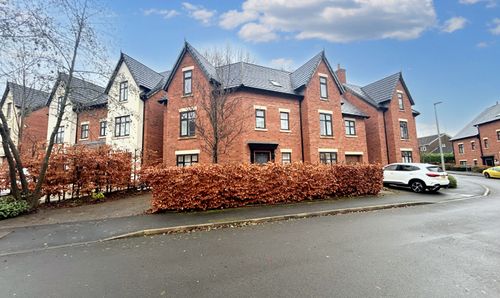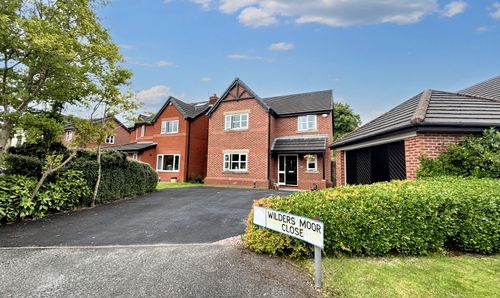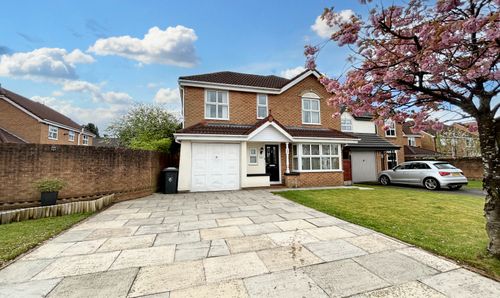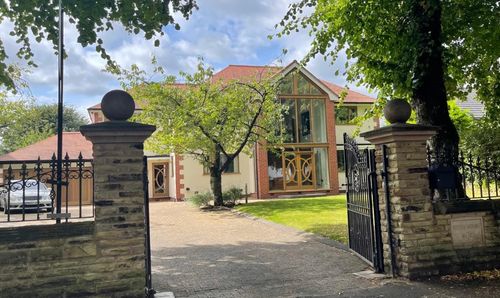Book a Viewing
Due to COVID-19 safety measures, online bookings for viewings on this property are currently disabled.
To book a viewing on this property, please call Briscombe, on 0161 793 0007.
2 Bedroom Apartment, The Coppice, Worsley, M28
The Coppice, Worsley, M28

Briscombe
Briscombe, 9 Barton Road, Worsley
Description
Briscombe are delighted To Offer For Sale this Immaculately Presented First Floor, Two Bedroom Apartment, located within a popular development just off the prestigious 'Chatsworth Road'. Set within a quiet residential area the property offers spacious accommodation comprising: Entrance Hall, Lounge/Kitchen/Diner, Two Double Bedrooms and a family bathroom. The Master benefits from an En-Suite. To the front there is an allocated parking space for one vehicle and visitor parking is also available. Perfectly located close to local amenities including, shops, restaurants and cafes. The Worsley Marriott Country Club and Spa is just a short walk away. The motorway links and transport links are close by, offering easy access to Manchester City Centre and surrounding areas. Early Internal Viewing is Essential!
EPC Rating: B
Key Features
- Two double bedroom, first floor apartment located in a quiet residential area, just off the prestigious Chatsworth Road in Worsley
- Master bedroom with ensuite
- Close to local transport links offering an easy commute into Manchester City Centre
- Large open plan living accommodation
- Allocated parking for one vehicle and visitor parking available
- Local amenities close by including: shops, restaurants and cafes
- EPC:B
- Salford Council Tax Band D
- Leasehold - 150 years from 2006 - 131 years remaining - awaiting ground rent information
- Ground Rent - £220.71 per annum - Service Charge - £2,176.00 per annum - escalating ground rent
Property Details
- Property type: Apartment
- Council Tax Band: TBD
Rooms
Entrance Hall
Spacious hall complete with a good sized store cupboard. Internal doors lead through to:
Lounge
8.40m x 3.70m
(Measurements include Kitchen Area) Spacious Lounge leading to kitchen area. Windows to the rear and side elevation. TV point.
View Lounge PhotosKitchen Area
Fitted with a range of matching wall and base units with integrated oven, microwave, hob and fridge freezer. Inset spotlights.
View Kitchen Area PhotosEnsuite
1.40m x 1.20m
Fitted with a shower, low level WC and pedestal hand wash basin.
View Ensuite PhotosBedroom Two
4.50m x 2.60m
Second Double bedroom with window to the rear elevation.
View Bedroom Two PhotosBathroom
2.70m x 2.00m
Fitted with a bath with over head shower, low level WC and pedestal hand wash basin. Tiled floor. Inset spotlights.
View Bathroom PhotosUtility Store
Plumbing facilities for a washing machine. Fitted work surface.
View Utility Store PhotosFloorplans
Outside Spaces
Parking Spaces
Allocated parking
Capacity: 1
One allocated space available. Visitor parking is also available.
View PhotosLocation
Perfectly located close to local amenities including, shops, restaurants and cafes. The Worsley Marriott Country Club and Spa is just a short walk away. The motorway links and transport links are close by, offering easy access to Manchester City Centre and surrounding areas.
Properties you may like
By Briscombe
