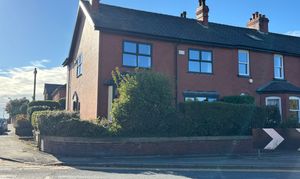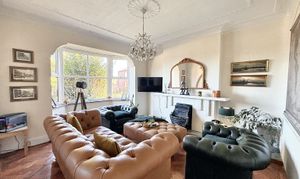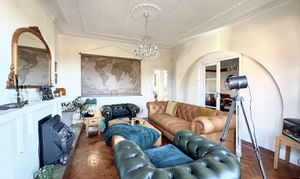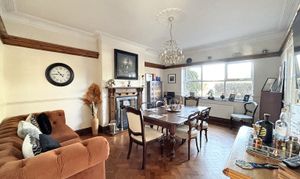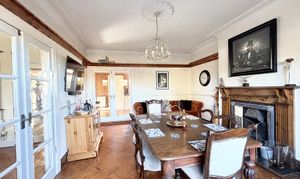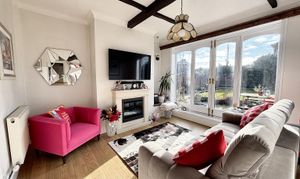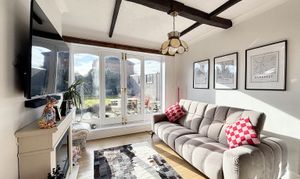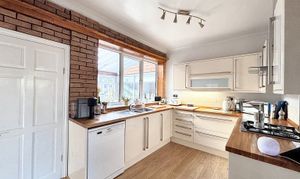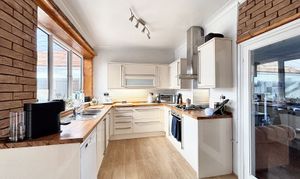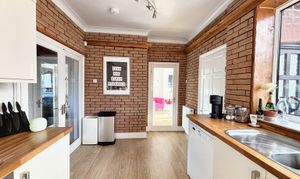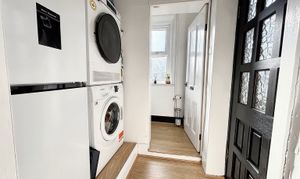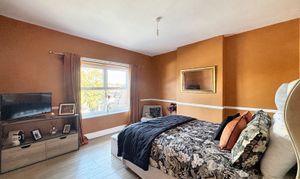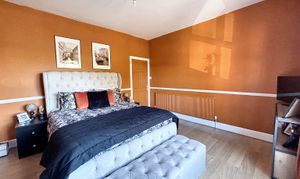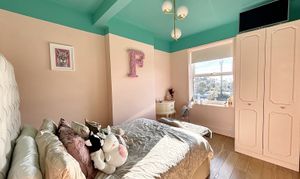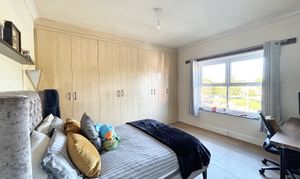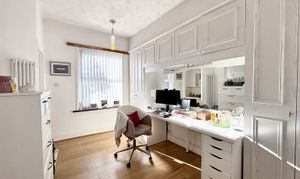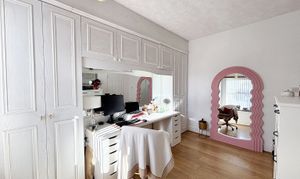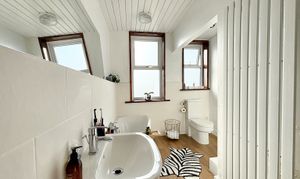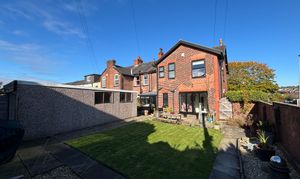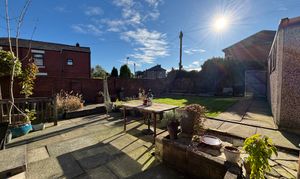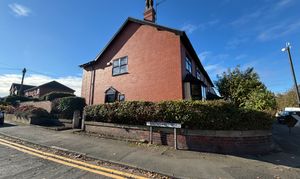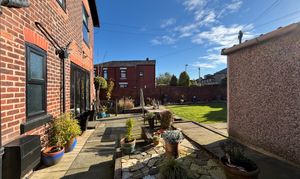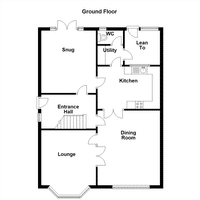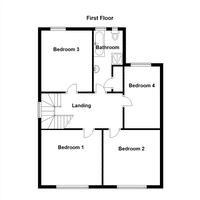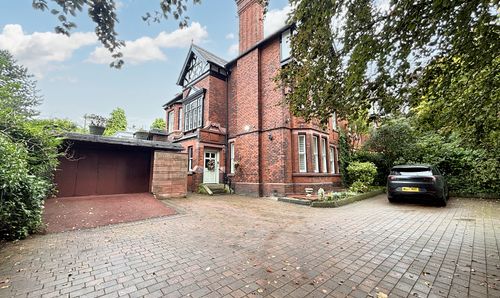End of Terrace House, Leigh Road, Worsley, M28
Leigh Road, Worsley, M28
Description
Occupying a generous corner plot in the heart of Boothstown on the ever popular Leigh Road, is this deceptively spacious Four Bedroom End Period Terrace perfect for a growing family. This period property boasts a wealth of internal accommodation extending to: Spacious Entrance Hall and Landing, Three Reception Rooms, Kitchen, Utility, Guest W.C, Four Double Bedrooms and a Family Bathroom. Works completed on the property include, new double glazed windows throughout with toughened glass to the bedroom windows on the roadside, a resprayed period front door, repointed gable, chimney breast and rendered bay window. A new boiler (2 years old). Externally a private landscaped rear garden and a detached single garage. The property is perfectly located near local schools, amenities, and transport links, with the RHS Bridgewater and the Bridgewater Canal just a short walk away. Early Internal Viewing is Essential!
EPC Rating: C
Key Features
- Deceptively Spacious Accommodation
- Four Bedroom End Period Terrace
- Private Rear Garden Complete Detached Single Garage
- Perfectly Located on the Ever Popular Leigh Road
- Close to Local Schools, Amenities and Transport Links
- EPC:C
- Salford Council Tax Band C
Property Details
- Property type: House
- Approx Sq Feet: 1,582 sqft
- Plot Sq Feet: 3,348 sqft
- Council Tax Band: C
- Tenure: Leasehold
- Lease Expiry: -
- Ground Rent:
- Service Charge: Not Specified
Rooms
Entrance Hall
External door and window to the side elevation. Spindle staircase leads to the first floor landing. Glazed internal doors lead through to:
Lounge
4.14m x 3.95m
Bay window to the front elevation. In use gas fire with original green tiles. Original ceiling rose with plaster detailing on the ceiling. Solid wood parquet flooring. T.V point. Glazed double doors lead through to:
View Lounge PhotosDining Room
5.08m x 3.94m
Window to the front elevation. In use open fire. T.V point. Glazed double doors lead though to:
View Dining Room PhotosKitchen
4.08m x 2.67m
Window looks through to the lean to. Internal door leads through to the utility and snug. Fitted with a range of wall and base units with integrated oven, hob and hood and space for a dishwasher.
View Kitchen PhotosUtility Room
1.34m x 1.69m
Plumbing facilities for a washing machine and tumble dryer and space for a fridge/freezer. Internal doors lead through to:
View Utility Room PhotosWc
Window to the rear elevation. Fitted with a low level W.C.
Lean To
Window and external door to the rear elevation.
Snug
3.53m x 3.75m
French doors with a window to both sides to the rear elevation. Feature electric fire. T.V point. Feature exposed beams. Glazed internal door leads back through to the entrance hall.
View Snug PhotosLanding
2.55m x 5.12m
Window to the side elevation. Spindle balustrade. Feature exposed beams. Internal doors lead through to:
Bedroom One
4.03m x 3.94m
Window to the front elevation. Recently plastered and redecorated. Toughened glass double glazed window. Laminated wood flooring.
View Bedroom One PhotosBedroom Two
3.47m x 3.99m
Window to the front elevation. Toughened glass double glazed window. Fitted wardrobes to one wall. Laminated wood flooring.
View Bedroom Two PhotosBedroom Three
2.89m x 3.89m
Window to the rear elevation. Laminated wood flooring. Recently plastered and redecorated to a high standard.
View Bedroom Three PhotosBedroom Four
3.83m x 2.72m
Window to the rear elevation. Fitted wardrobes. Hand basin.
View Bedroom Four PhotosBathroom
3.75m x 2.36m
Two windows to the rear elevation. Laminated wood flooring. Part tiled walls. Fitted store cupboard. Fitted with a bath, shower cubicle, low level W.C and a wash hand basin.
View Bathroom PhotosFloorplans
Outside Spaces
Garden
Occupying a corner plot this beautiful family home offers gardens to the front side and rear. The walled frontage offers mature planted borders with a paved path leading to the entrance. A side gate provides access to the deceptively spacious rear garden, which is mainly lawn with a paved patio seating area. There is a single detached garage accessed via the rear alleyway providing off Road parking. There is an opportunity for off road parking to the rear.
View PhotosParking Spaces
Garage
Capacity: 1
Location
The property is perfectly located near local schools, amenities, and transport links, with the RHS Bridgewater and the Bridgewater Canal just a short walk away.
Properties you may like
By Briscombe
