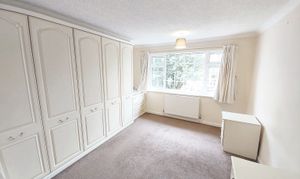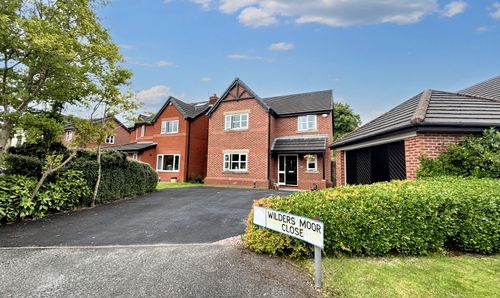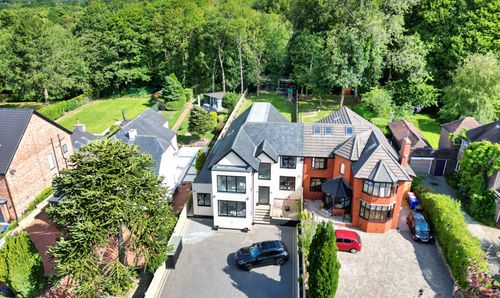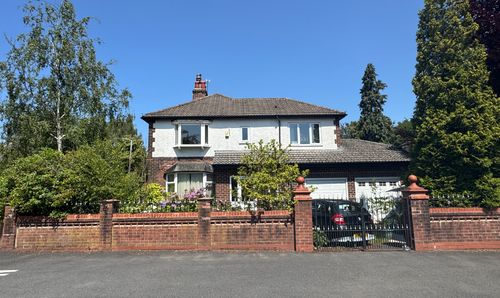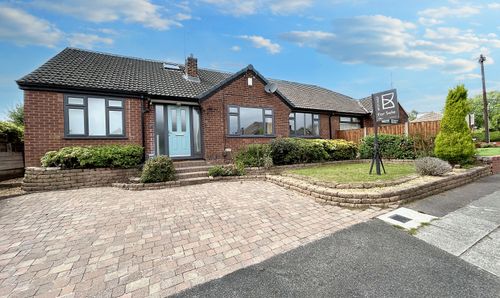3 Bedroom Semi Detached House, Hilton Grove, Worsley, M28
Hilton Grove, Worsley, M28
Description
Briscombe are delighted to offer For Sale this well presented, three bedroom, semi detached family home, located on Hilton Grove in Walkden. Set within a quiet cul-de-sac, this property offers a wealth of living accommodation, briefly comprising of: entrance hall, living room, dining area, kitchen, conservatory, three bedrooms and a family bathroom. Externally, a private, garden sits to the rear, with a paved patio, well maintained lawn and decked area. To the front, a large driveway and double garage offering ample off road parking for four vehicles. Situated just a stones throw away from Walkden and all its local amenities including shops, excellent schools and restaurants. The regions local transport links are close by, including Walkden Train Station just a ten minute walk away, allowing easy access to Manchester City Centre and surrounding areas. Internal Viewing is Essential!
EPC Rating: D
Key Features
- Offered Chain Free
- Three Bedroom Semi Detached Family Home
- Driveway and Double Garage
- Private Rear Garden
- Close to local amenities including shops, schools and restaurants
- Leasehold = 999 years from 29 March 1972 - 946 years remaining - Ground rent : £20
- Salford Council Tax Band C
Property Details
- Property type: House
- Approx Sq Feet: 1,066 sqft
- Council Tax Band: C
- Tenure: Leasehold
- Lease Expiry: 08/04/2971
- Ground Rent: £20.00 per month
- Service Charge: Not Specified
Rooms
Entrance Hall
Stairs lead to the first floor living accommodation
Living Room
3.90m x 3.85m
Living room with window to the front elevation.
Dining Room
3.90m x 3.00m
A family dining room leads into the conservatory
Conservatory
3.90m x 2.70m
Doors lead out into the rear garden
Kitchen
3.00m x 2.20m
Fitted with a hob, oven, microwave, fridge freezer and wine fridge. A door leads into the rear garden.
Bedroom One
3.70m x 4.00m
Double bedroom with window to the rear elevation
Bedroom Two
3.70m x 3.60m
Double bedroom with window to the front elevation.
Bedroom Three
2.29m x 2.60m
Third bedroom with window to the front elevation.
Bathroom
2.70m x 2.29m
Fitted with a bath with over head shower, vanity unit hand wash basin and low level WC. Windows to the rear and side elevation.
Floorplans
Outside Spaces
Garden
A fantastically spacious, west facing, private rear garden complete with paved patio, decked area and well maintained lawn.
Parking Spaces
Garage
Capacity: 2
A double garage providing secure, off road parking for 2 vehicles
Driveway
Capacity: 2
A paved driveway providing further off road parking for 2 vehicles
Location
Situated just a stones throw away from Walkden and all its local amenities including shops, excellent schools and restaurants. The regions local transport links are close by, including Walkden Train Station just a ten minute walk away allowing easy access to Manchester City Centre and surrounding areas.
Properties you may like
By Briscombe









