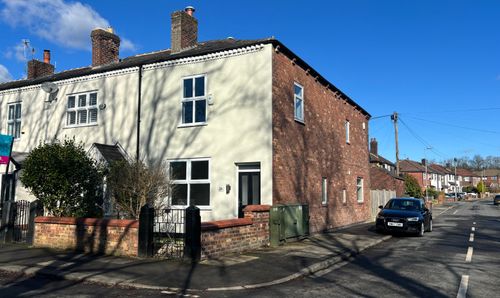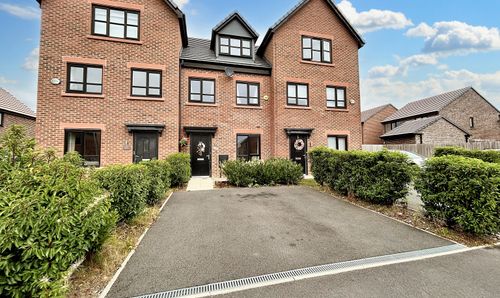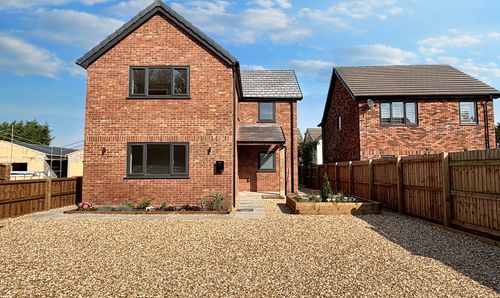1 Bedroom Flat, Yarn Close, Worsley, M28
Yarn Close, Worsley, M28

Briscombe
Briscombe, 9 Barton Road, Worsley
Description
Briscombe are delighted to offer for sale this one bedroom first floor apartment, situated with a popular residential area close to local amenities and transport links. The property extends to a Lounge, Kitchen, One Bedroom and a Bathroom. Externally, a store room ideal for storing bikes and a private rear garden providing a perfect our door entertaining space and one allocated car parking space. The property also benefits from no annual maintenance fees. Early Internal Viewing is Highly Recommended!
EPC Rating: C
Key Features
- Offered on a Chain Free Basis
- One Bedroom Self-Contained First Floor Apartment
- Occupied with its Own Front Door and Separate Storage Cupboard
- One of Just Three Flats on this Popular Development
- A Spacious Private Rear Garden Offering Outdoor Space
- One Allocated Car Parking Space
- Perfect for a First Time Buyer or Buy to Let Investor
- Located in a Popular Residential Area close to Local Amenities, Schools & Transport Links
- Leasehold
- Salford Council Tax Band A
- EPC:C
Property Details
- Property type: Flat
- Council Tax Band: A
- Tenure: Leasehold
- Lease Expiry: -
- Ground Rent:
- Service Charge: Not Specified
Rooms
Entrance Hall
External door to the side elevation. Store cupboard. Staircase leads to first floor accommodation.
Lounge
4.35m x 3.73m
Two windows to the front elevation. Spindle balustrade. Internal doors lead through to bedroom one and bathroom. Open to:
View Lounge PhotosKitchen
1.82m x 2.68m
Window to the front elevation. Fitted with a range of wall and base units complete with integrated oven, hob and extractor hood with space for a fridge/freezer and a washing machine.
View Kitchen PhotosBedroom One
2.92m x 3.44m
Window to the rear elevation. Internal door leads through to the bathroom.
View Bedroom One PhotosBathroom
2.40m x 1.88m
Window to the rear elevation. Fitted store cupboard. Fitted with a bath with a shower over, a low level W.C and a pedestal hand wash basin. Part tiled walls.
View Bathroom PhotosExternal Store
A good sized store cupboard ideal for storing bikes.
Floorplans
Outside Spaces
Garden
Externally, the property benefits from an allocated car parking space and a private garden complete with decked area and artificial lawn providing an ideal out door entertaining space.
View PhotosParking Spaces
Location
Properties you may like
By Briscombe




























