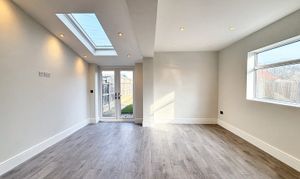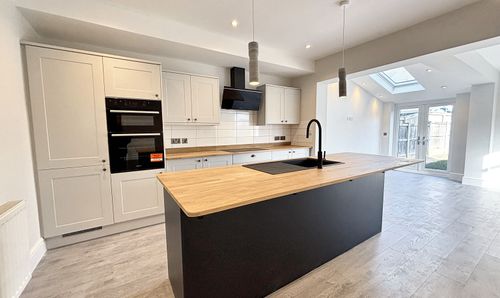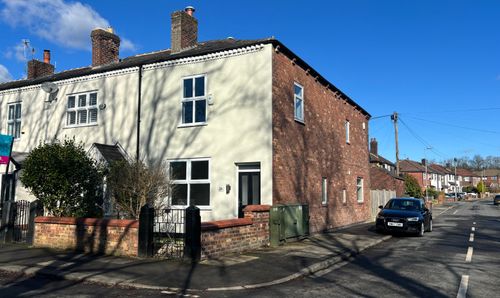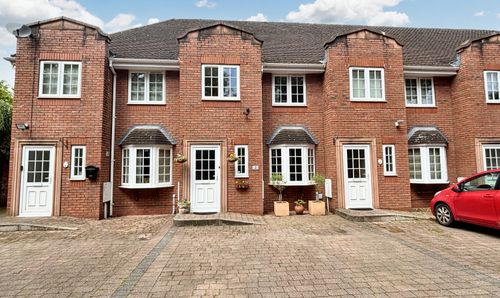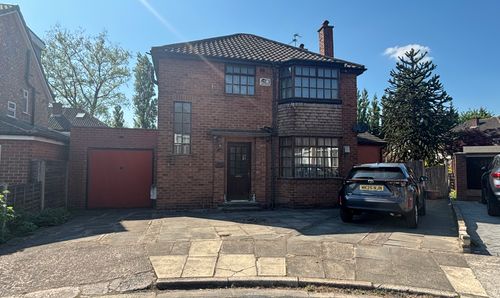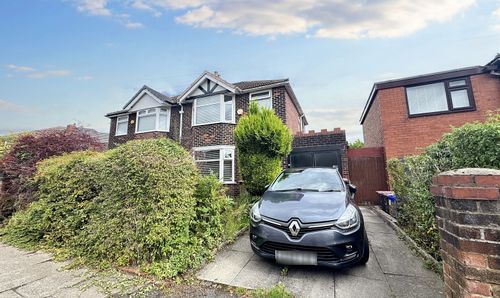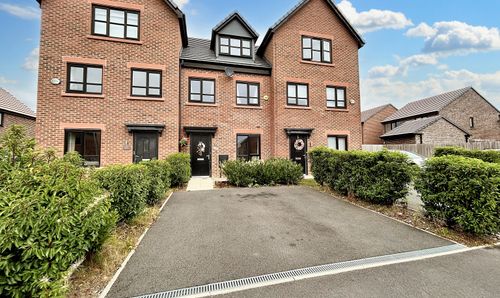Book a Viewing
To book a viewing for this property, please call Briscombe, on 0161 793 0007.
To book a viewing for this property, please call Briscombe, on 0161 793 0007.
3 Bedroom Terraced House, Roe Green, Worsley, M28
Roe Green, Worsley, M28

Briscombe
Briscombe, 9 Barton Road, Worsley
Description
Briscombe are delighted to offer for sale this newly renovated three bedroom end-terrace. Situated on the ever popular Roe Green with views directly over the green. The property offers spacious accommodation comprising of: Entrance Hall, Lounge, Open Plan Kitchen/Diner/Family Room, Guest W.C, Three Bedrooms and a Family Bathroom. Externally, a private rear garden with brick built outhouse. Perfectly located to benefit from local amenities, schools and major transport links, Internal viewing is highly recommended!!
EPC Rating: C
Key Features
- Offered Chain Free
- Newly Refurbished Three Bedroom End-Terrace
- Perfectly Located on the Ever Popular Roe Green
- Close to Local Amenities and Transport Links
- EPC:C
- Freehold
- Salford Council Tax Band C
Property Details
- Property type: House
- Council Tax Band: C
Rooms
Entrance Hall
External door to the front elevation. Window to the side elevation. Laminated wood flooring. Internal doors lead through to:
Lounge
3.96m x 3.66m
Window to the front elevation. Laminated wood flooring. Feature fire surround complete with a gas living flame fire.
View Lounge PhotosKitchen
3.93m x 4.09m
Fitted with a range of contrasting wall and and base units with wooden worksurface and kitchen island. Integrated appliances include: Oven, Grill, Fridge, Freezer, Hob and Extractor Hood. Inset spotlights. Laminated wood flooring. Internal door leads through to a guest W.C. Open to:
View Kitchen PhotosDining/Family Room
4.53m x 3.30m
French doors to the rear elevation. Velux sky light. Window to the side elevation. Inset spotlights.
View Dining/Family Room PhotosFirst Floor Landing
Window to the side elevation. Spindle balustrade. Internal doors lead through to:
View First Floor Landing PhotosBathroom
2.56m x 3.44m
Window to the side elevation. Fitted with a bath, walk in shower, low level W.C and a vanity hand wash basin. Part tiled walls. Fitted store cupboard. Inset spotlights.
View Bathroom PhotosFloorplans
Outside Spaces
Garden
Externally, a walled frontage complete with gated pathway leading to the front door. To the rear is a good sized garden mainly laid to lawn with a paved patio area and brick built outhouse.
View PhotosLocation
Properties you may like
By Briscombe






