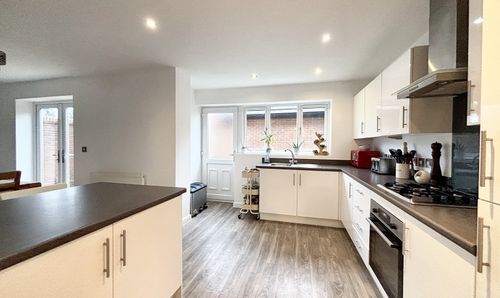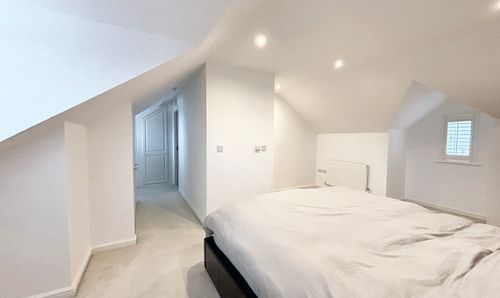4 Bedroom Detached House, Vicars Hall Lane, Worsley, M28
Vicars Hall Lane, Worsley, M28
Description
EPC Rating: B
Key Features
- Beautifully Presented Four Bedroom Detached Family Home
- Perfectly Located within a Short Walk of St Andrews Boothstown
- Driveway Parking and a Single Detached Garage to the rear Accessed Via Juniper Gardens
- Close to Local Amenities and Transport Links
- Salford Council Tax Band E
- Leasehold - 125 years from and including 1 August 2015 - 115 Years Remaining - Ground Rent £250pa (will increase every 10 years in line with RPI)
- EPC:B
Property Details
- Property type: House
- Council Tax Band: E
- Tenure: Leasehold
- Lease Expiry: -
- Ground Rent:
- Service Charge: Not Specified
Rooms
Entrance Hall
External door to the front elevation. Laminated wood flooring. Spindle staircase leads to the first floor landing. Internal doors lead through to:
View Entrance Hall PhotosGuest W.C
Window to the front elevation. Fitted with a low level W.C and a wash hand basin.
Lounge/Diner
6.12m x 4.17m
Bay window to the front elevation with fitted plantation shutters. Laminated wood flooring. T.V point. French doors to the rear elevation. Open to:
View Lounge/Diner PhotosKitchen
3.63m x 3.29m
Window and external door to the side elevation. Laminated wood flooring. Insets spotlights. Fitted with a range of modern white gloss wall and base units complete with integrated oven, hob, extractor hood, fridge and freezer. Internal door leads through to:
View Kitchen PhotosUtility Room
1.79m x 2.90m
Fitted sink unit with plumbing facilities for a washing machine and dishwasher. Laminated wood flooring. Internal door leads through to the main entrance hall.
View Utility Room PhotosFirst Floor Landing
Spindle balustrade and staircase leading to the second floor landing. Window to the front elevation with fitted plantation shutters. Internal doors lead through to:
View First Floor Landing PhotosBedroom Two
3.20m x 3.28m
Window to the rear elevation with fitted plantation shutter.
View Bedroom Two PhotosBedroom Three
2.75m x 2.57m
Window to the front elevation with fitted plantation shutters. Fitted wardrobes to one wall.
View Bedroom Three PhotosBedroom Four
3.95m x 2.55m
Window to the rear elevation with fitted plantation shutters. T.V point.
View Bedroom Four PhotosBathroom
Window to the side elevation. Fitted with a bath with a shower over, a low level W.C and a pedestal hand wash basin. Part tiled walls.
View Bathroom PhotosBedroom One
4.64m x 4.14m
Dual aspect with a window to the front and rear elevation both with fitted plantation shutters. Vaulted ceiling. Inset spotlights. Spacious bedroom with fitted wardrobes creating a dressing are complete with a further window to the rear elevation with fitted shutter. Internal door leads through to:
View Bedroom One PhotosEn-Suite
Tiled walls. Inset spotlights. Fitted with a shower cubicle, low level W.C and a pedestal hand wash basin.
View En-Suite PhotosFloorplans
Outside Spaces
Garden
Externally, the property offers an open frontage complete with a neat lawn and paved pathway leading to the main entrance. A side gate provides access to the rear garden. To the rear is a walled garden with a paved patio area ideal for summer entertaining. A gate to the rear provides access to driveway parking for two vehicles and a single detached garage. Vehicle access to the off road parking and garage is via Juniper Gardens.
View PhotosParking Spaces
Location
Properties you may like
By Briscombe

























































