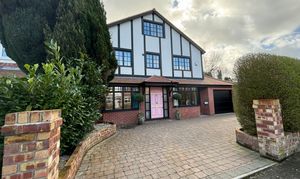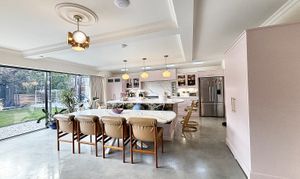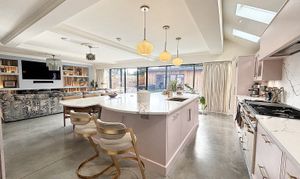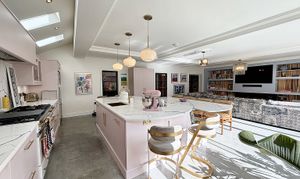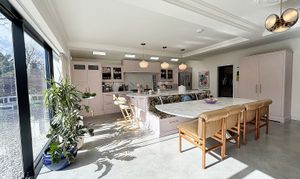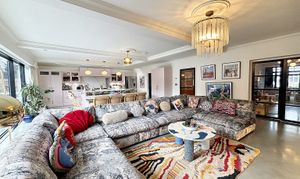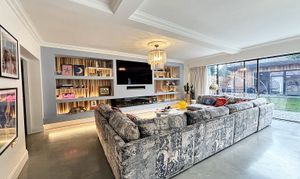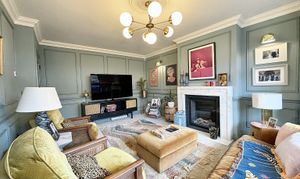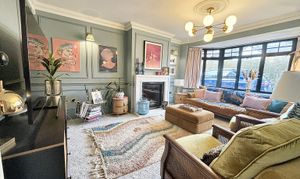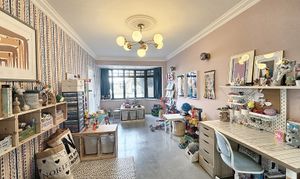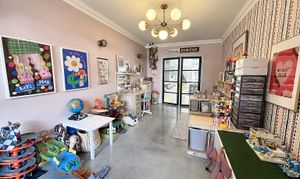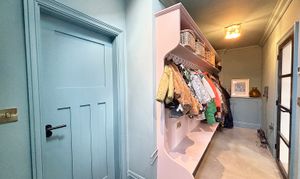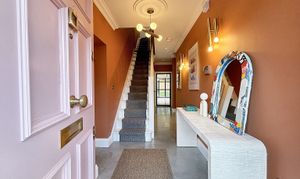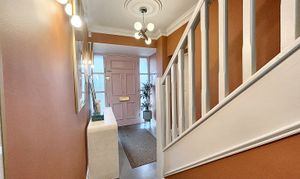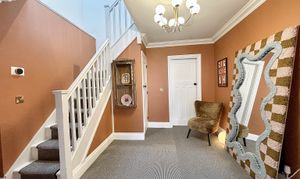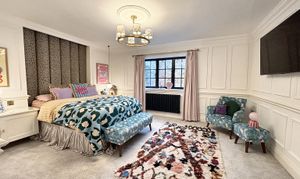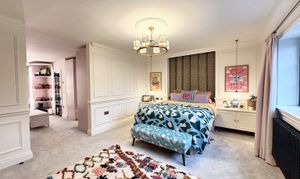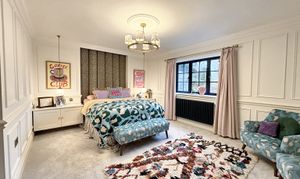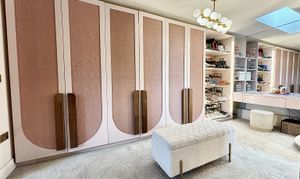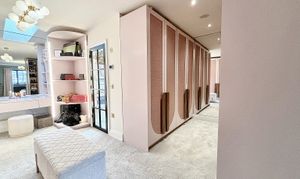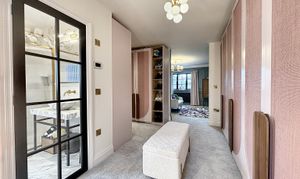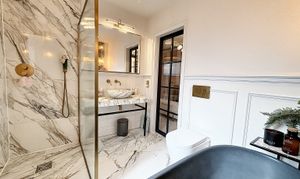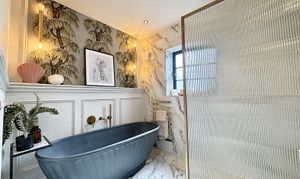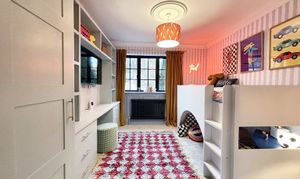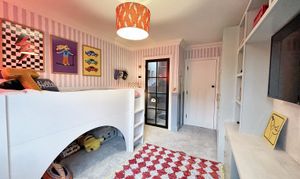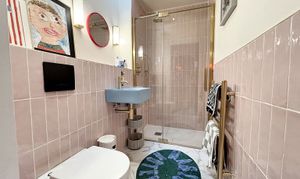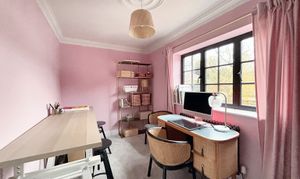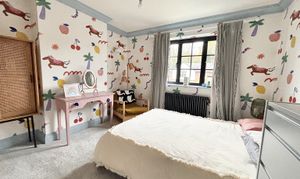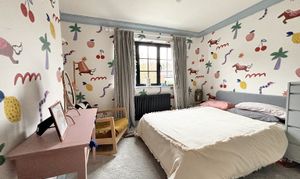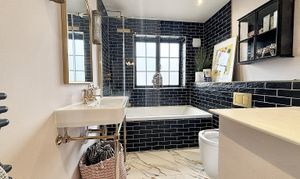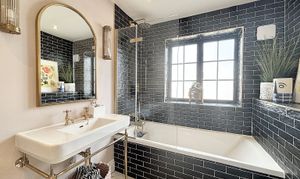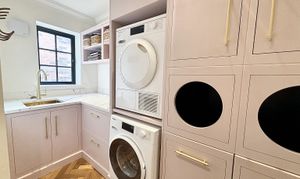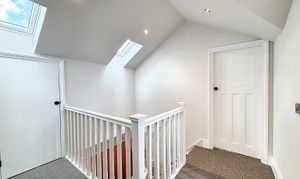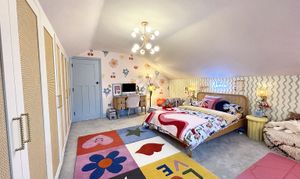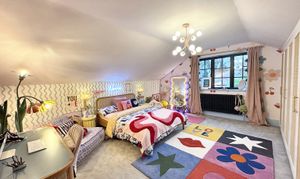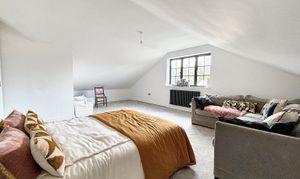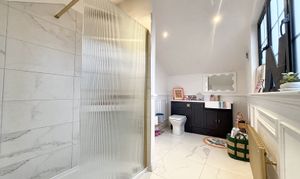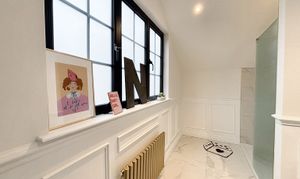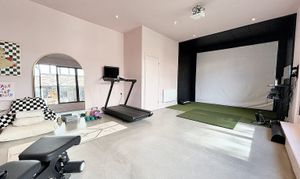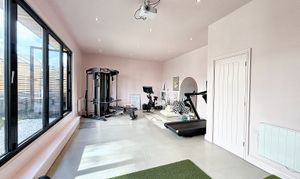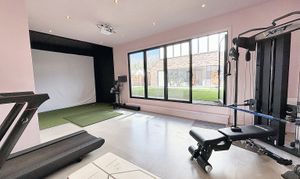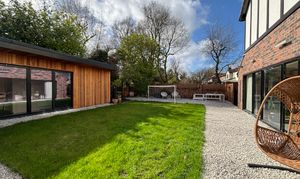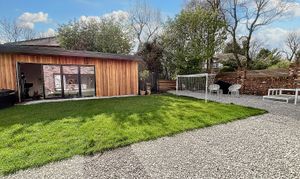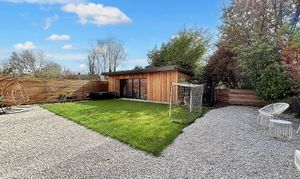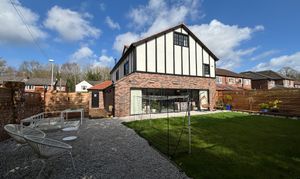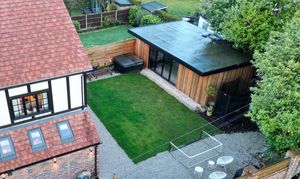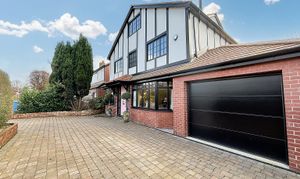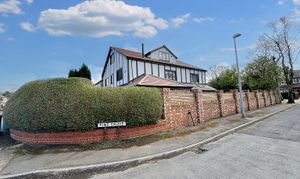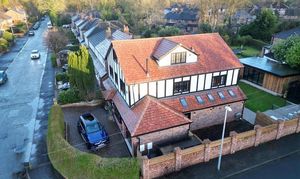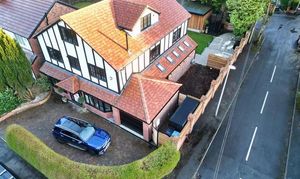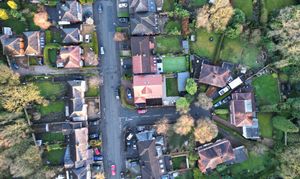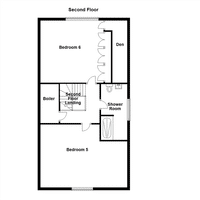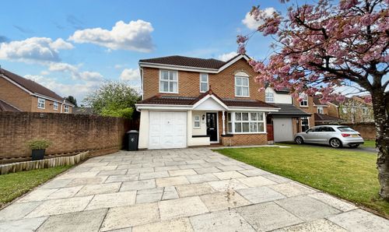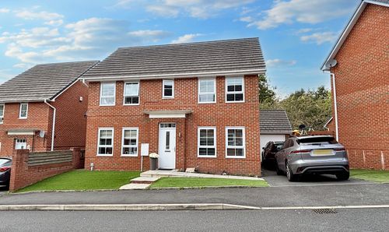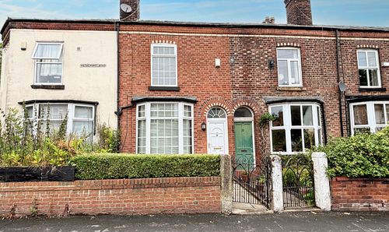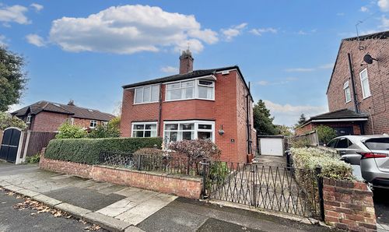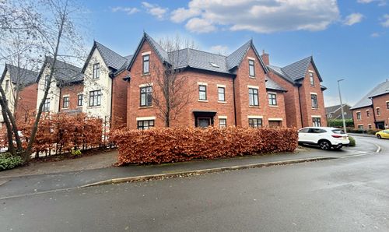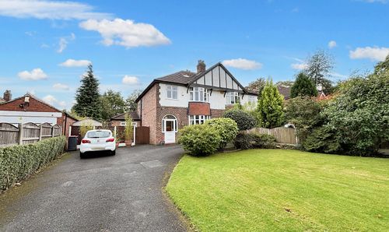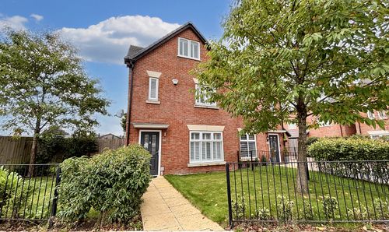Book a Viewing
Due to COVID-19 safety measures, online bookings for viewings on this property are currently disabled.
To book a viewing on this property, please call Briscombe, on 0161 793 0007.
6 Bedroom Detached House, Lumber Lane, Worsley, M28
Lumber Lane, Worsley, M28

Briscombe
Briscombe, 9 Barton Road, Worsley
Description
Upon entering the property, the well-designed layout flows seamlessly from room to room. The open plan kitchen/diner/lounge area is a focal point of the home, perfect for both intimate family gatherings and entertaining guests. Finished to a high standard throughout, the property boasts two en-suites and two family bathrooms, providing ample space and convenience for a growing family or hosting guests.
The home features six generously sized bedrooms, each offering a tranquil retreat for rest and relaxation. The master bedroom includes a dressing room and en-suite, providing a touch of luxury and privacy. Additionally, the property benefits from a separate garden room/gym, offering a versatile space that can be tailored to suit various lifestyle needs.
Externally, off-road parking to the front leading to a single integral garage. The private rear garden is ideal for outdoor entertaining.
Contact Briscombe today to arrange a viewing and experience the unique allure of this exceptional property for yourself.
EPC Rating: C
Key Features
- Freehold
- Unique Six Bedroom Detached Family Home
- Finished to a High standard Throughout
- Open Plan Kitchen/Diner/Lounge
- 2 En-Suites and 2 Family Bathrooms
- Off Road Parking and a Single Integral Garage
- Private Rear Garden
- Separate Garden Room/Gym
- Perfectly Located on the Ever Popular Lumber Lane, close to Local Schools, Amenities and Transport Links
- Salford Council Tax Band G - EPC:C
Property Details
- Property type: House
- Price Per Sq Foot: £540
- Approx Sq Feet: 2,131 sqft
- Plot Sq Feet: 5,748 sqft
- Council Tax Band: G
Rooms
Entrance Hall
External door to the front elevation. Polished concrete floor complete with under floor heating. Spindle staircase leads tot he first floor landing. Ceiling coving. Internal doors lead through to:
View Entrance Hall PhotosLounge
5.22m x 3.73m
Bay window to the front elevation. Ceiling coving. Feature marble fire surround complete with a gas living flame fire. W.C point. Feature wall panelling.
View Lounge PhotosGuest W.C
Half tiled walls. Fitted with a low level W.C and a wash hand basin.
Playroom
6.51m x 2.99m
Bay window to the front elevation. Polished concrete floor with underfloor heating. Ceiling coving. Glazed double doors lead through to:
View Playroom PhotosKitchen/Diner/Family Room
10.47m x 6.56m
Large open plan room complete with a bespoke fitted kitchen with a large island with natural stone work surfaces complete with integrated appliances including: dishwasher and wine fridge with space for a range cooker and American style fridge/freezer. Polished concrete floor with under floor heating. Vaulted ceiling complete with four velux windows to the side elevation. Large floor to ceiling sliding doors to the rear elevation. Ceiling coving. Feature gas living flame fire. T.V point. Internal door leads through to:
View Kitchen/Diner/Family Room PhotosThe Boot Room
5.04m x 1.75m
Velux window to the side elevation. Polished concrete floor. Ceiling coving. External door to the side elevation. Internal door leads through to the integral garage.
View The Boot Room PhotosFirst Floor Landing
Spindle staircase leads to the second floor landing. Under stairs store. Ceiling coving. Internal doors lead through to:
View First Floor Landing PhotosBedroom One
4.54m x 3.70m
Window to the side elevation. Ceiling coving. Feature wall panelling. T.V point. Open to:
View Bedroom One PhotosDressing Area
5.19m x 4.22m
(L Shaped) Fitted wardrobes and display units complete with dressing table. Sky light. Glazed internal door leads through to:
View Dressing Area PhotosEn-Suite Bathroom
Part tiled walls and floor. Feature wall panelling. Inset spotlights. Fitted with a marble wash hand basin, walk-in shower, low level W.C and a freestanding bath.
View En-Suite Bathroom PhotosBedroom Two
4.20m x 3.00m
Window to the front elevation. Ceiling coving. T.V point. Fitted wardrobes. Glazed internal door leads through to:
View Bedroom Two PhotosEn-Suite Shower Room
Part tiled walls and floor. Fitted with a shower, low level W.C and a feature blue wash hand basin.
View En-Suite Shower Room PhotosBedroom Three
3.44m x 3.27m
Window to the front elevation. Ceiling coving. T.V point.
View Bedroom Three PhotosFamily Bathroom
Window to the front elevation. Part tiled walls and floor. Fitted with a bath with a shower over, a low level W.C and a wash hand basin. Inset spotlights.
View Family Bathroom PhotosWash Room
3.07m x 2.15m
(L Shaped) Window to side elevation. Bespoke fitted base units with natural stone work surface with plumbing facilities for a washing machine and a tumble dryer. Ceiling coving.
View Wash Room PhotosSecond Floor Landing
Spindle balustrade. Two velux windows to the side elevation. Inset spotlights. Internal doors lead through to:
View Second Floor Landing PhotosShower Room
Window to the side elevation. Inset spotlights. Part tiled walls and floor. Fitted with a walk-in shower, vanity wash hand basin and a low level W.C. Inset spotlights.
View Shower Room PhotosAnnex/Gym
8.43m x 4.56m
Polished concrete floor. Inset spotlights. Fitted store cupboard.
View Annex/Gym PhotosFloorplans
Outside Spaces
Parking Spaces
Location
Properties you may like
By Briscombe
