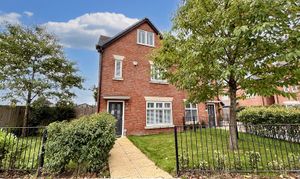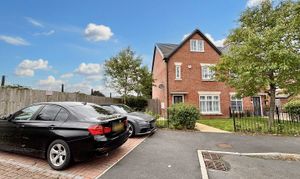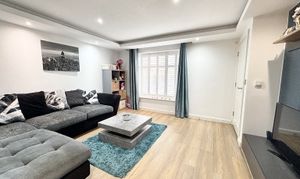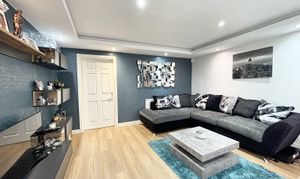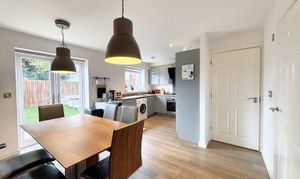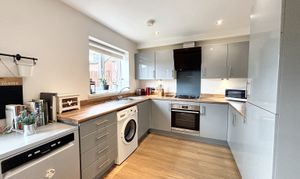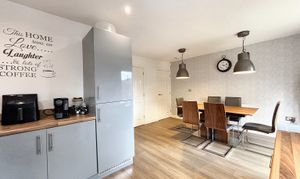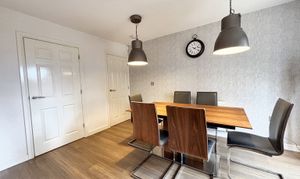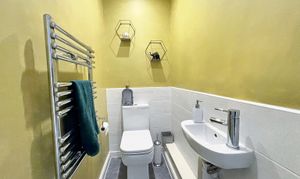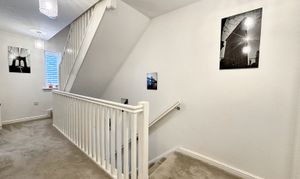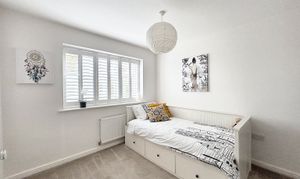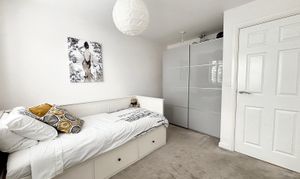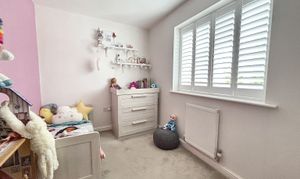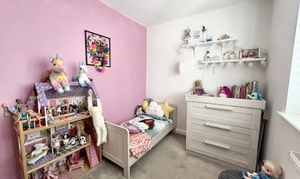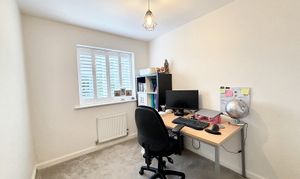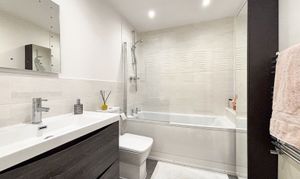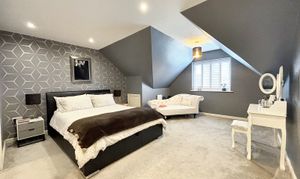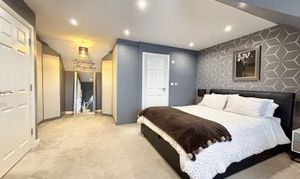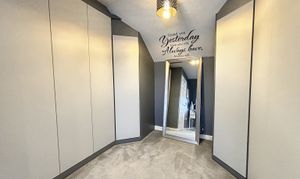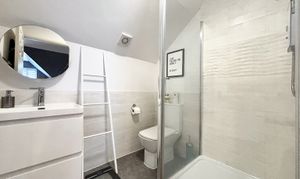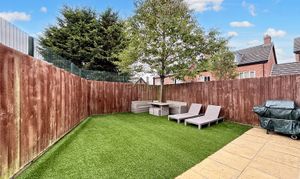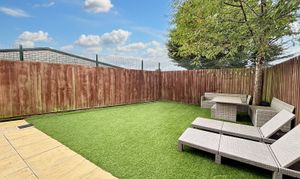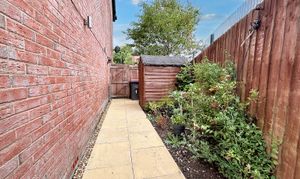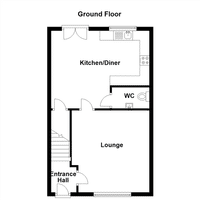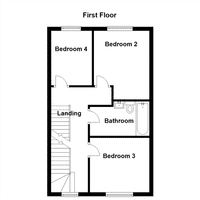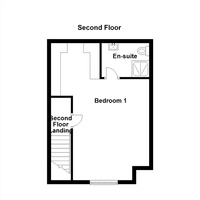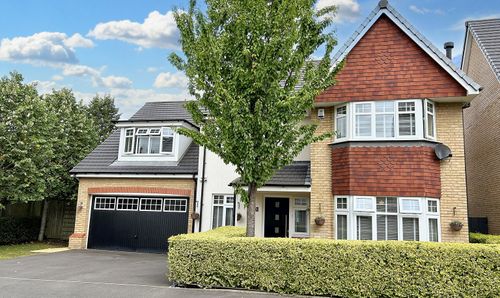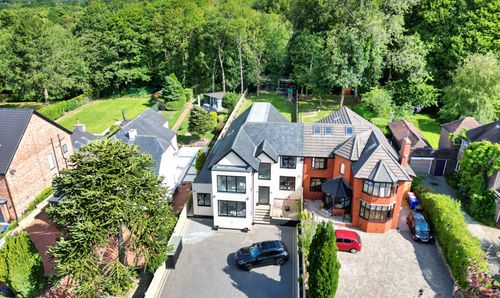House, Juniper Gardens, Worsley, M28
Juniper Gardens, Worsley, M28

Briscombe
Briscombe, 9 Barton Road, Worsley
Description
Briscombe are delighted to offer for sale this is beautifully presented spacious four bedroom semi detached townhouse, located within a cul-de-sac bordering the outstanding St Andrews primary school. The property offers spacious accommodation set over three floors extending to: entrance hall, lounge, kitchen/diner, guest w.c, family bathroom, four bedrooms the master with en-suite and dressing area. Externally, off road parking to the front complete with a beautifully maintained garden to the front with a private garden to the rear. The preppy type is perfectly located close to local amenities and transport links. Early Internal Viewing is Essential!
EPC Rating: B
Key Features
- Four Bedroom Semi-Detached Townhouse
- Perfectly Located with a Private Cul-De-Sac boarding St Andrews Primary School, Boothstown
- Beautifully Presented Accommodation
- EPC B
- Salford City Council Tax Band D
- Leasehold - 115 years remaining £250 ground rent per annum, increasing every 10 years by 40% - next increase 2026
- Off Road Parking for Two Vehicles and a Private Low Maintenance Rear Garden
Property Details
- Property type: House
- Price Per Sq Foot: £357
- Approx Sq Feet: 980 sqft
- Plot Sq Feet: 2,303 sqft
- Council Tax Band: D
- Tenure: Leasehold
- Lease Expiry: 03/02/2140
- Ground Rent: £250.00 per year
- Service Charge: Not Specified
Rooms
Entrance Hall
External door to the front elevation. Staircase leads to the first floor landing. Internal door leads through to:
Lounge
4.29m x 4.02m
Window to the front elevation complete with shutters. Inset spotlights. T.V Point. Internal door leads through to:
View Lounge PhotosKitchen/Diner
3.86m x 5.29m
Window and French doors to the rear elevation. Fitted with a range of wall and base units complete with a range of wall and base units with contrasting work surfaces and integrated appliances including: oven, hob, hood and fridge/freezer with space for a washing machine. Inset spotlights. Under stairs store. Internal door leads through to:
View Kitchen/Diner PhotosGuest W.C
Fitted with a wash hand basin and W.C. Part tiled walls. Inset spotlight.
View Guest W.C PhotosFirst Floor Landing
Spindle balustrade and staircase leading to the second floor. window to the front elevation. Internal doors lead through to:
View First Floor Landing PhotosBedroom Three
2.12m x 3.29m
Window to the front elevation complete with shutters.
View Bedroom Three PhotosBedroom Four
2.80m x 2.27m
Window to the rear elevation complete with shutters.
View Bedroom Four PhotosBathroom
Fitted with a bat with a shower over, a low level WC and a vanity hand wash base. Insert spotlight. Part tiled walls and floor.
View Bathroom PhotosSecond Floor Landing
Internal door leads through to:
Bedroom One
6.85m x 4.30m
Spacious master bedroom complete with window to the front elevation with fitted French shutters. Fitted wardrobes create a dressing area. Inset spotlights. Internal door lead through to:
View Bedroom One PhotosEn-Suite
Tiled walls and floor. Inset spotlights. Fitted with a shower cubicle , a WC and a vanity hand wash basin.
View En-Suite PhotosFloorplans
Outside Spaces
Garden
It’s wonderful family home office a spacious frontage complete with wrought iron railings neat lawn and mature planted borders complete with two off-road car parking spaces. To the rear is a private low maintenance rear garden finished with artificial lawn and a paved patio area ideal for summer entertaining.
View PhotosParking Spaces
Location
Properties you may like
By Briscombe
