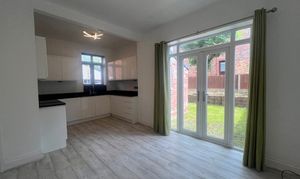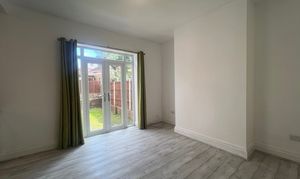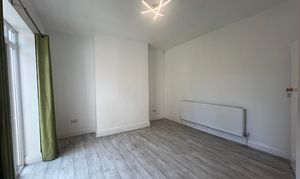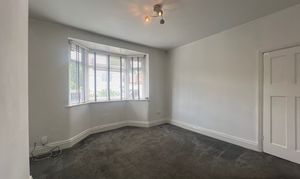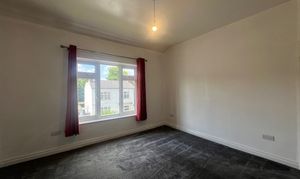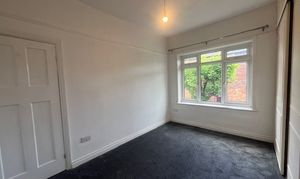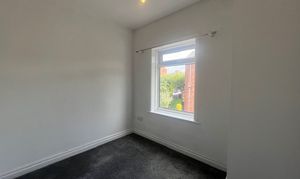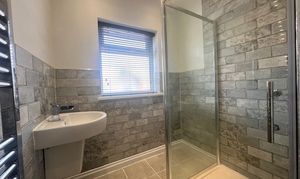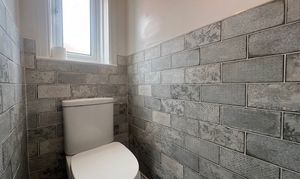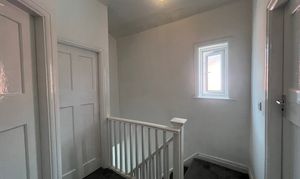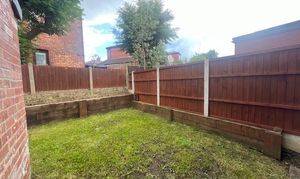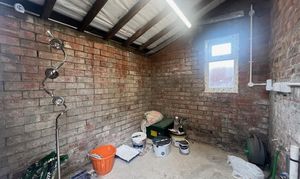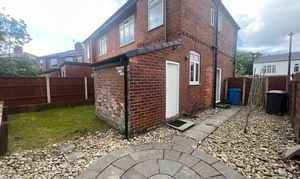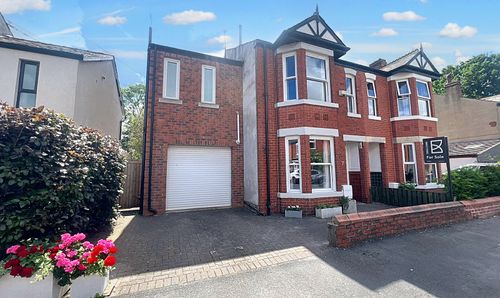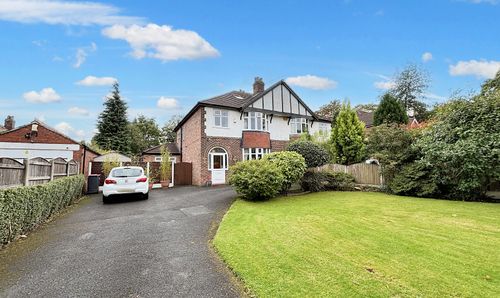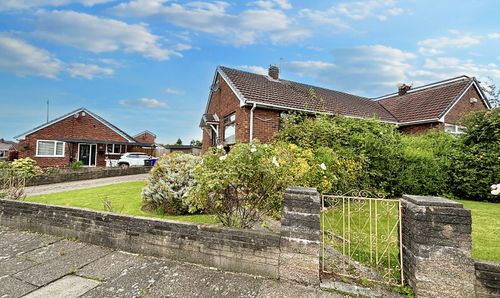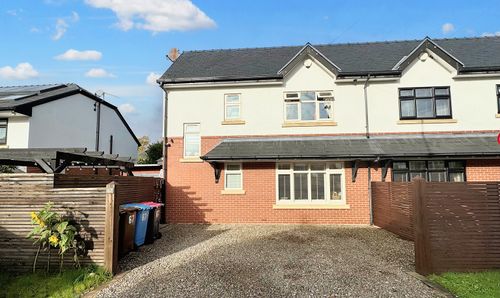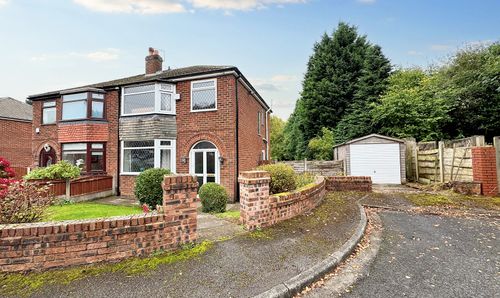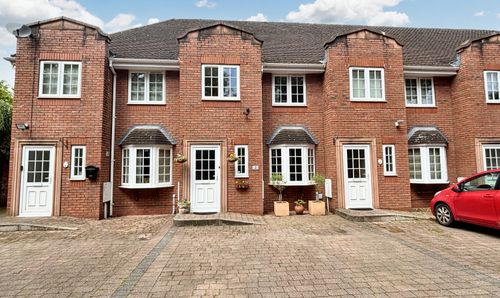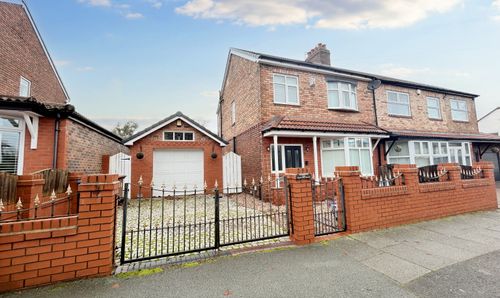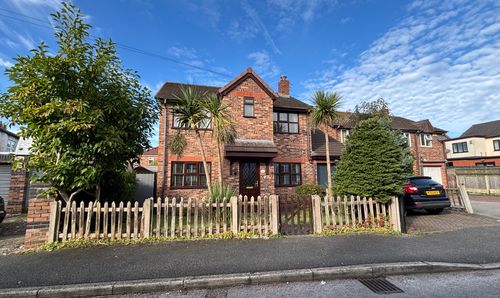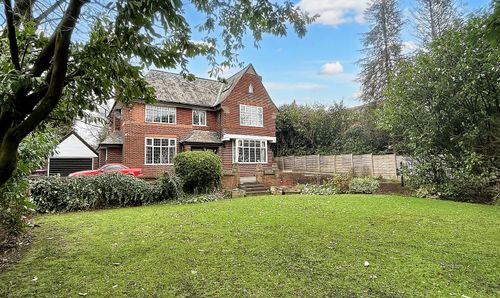Book a Viewing
Due to COVID-19 safety measures, online bookings for viewings on this property are currently disabled.
To book a viewing on this property, please call Briscombe, on 0161 793 0007.
3 Bedroom Semi Detached House, Allenby Road, Swinton, M27
Allenby Road, Swinton, M27

Briscombe
Briscombe, 9 Barton Road, Worsley
Description
Briscombe are delighted to offer this attractive three-bedroom semi-detached house located in the popular area of South Swinton, offering a perfect sanctuary for a first-time buyer or small family. Boasting a modern and inviting interior, the property features an open-plan kitchen/diner, providing an ideal space for dining and entertaining.
The garden features a neat lawn, borders and a patio area perfect for al fresco dining or hosting gatherings with friends and family. With gated access to the rear garden, the property also offers convenient driveway parking, ensuring secure and hassle-free parking for residents and guests alike.
Conveniently located within walking distance to Broadoak Primary School and Moorside School, this home is perfectly situated for families with children. Additionally, the property is within arms reach of the Co-op, Sides Medical Centre, and various other amenities, ensuring that all daily conveniences are just a stone's throw away. With major transport links in close proximity, commuting is made easy for those needing to travel for work or leisure. Offered on a chain-free basis, this home is the epitome of modern living, sure to capture the hearts of potential buyers.
Early viewing is essential!
EPC Rating: D
Key Features
- Three Bedroom Semi Detached Family Home
- Perfect for a First Time Buyer or Small Family
- Open Plan Modern Kitchen/Diner
- Close to Broadoak Primary School & Moorside School
- Located in the Sought after area of South Swinton
- Within a minute walk to the Co-op, Sides Medical Centre and other amenities
- Nearby to Major Transport Links
- Offered on a Chain Free Basis
- Leasehold 999 year lease with 901 years remaining and £5.00 per annum
Property Details
- Property type: House
- Price Per Sq Foot: £328
- Approx Sq Feet: 915 sqft
- Plot Sq Feet: 1,668 sqft
- Council Tax Band: B
Rooms
Kitchen/Diner
3.70m x 5.29m
Window to side elevation. Modern fitted kitchen with a range of wall and base units with contrasting work tops and integrated appliances to include fridge, oven, hob & extractor fan and a dishwasher. Patio doors to the rear elevation.
View Kitchen/Diner PhotosShower Room
2.51m x 1.78m
Window to front elevation. Modern tiled walls. Double walk in shower and wash basin.
View Shower Room PhotosOuthouse
Store/outhouse with window to side elevation. Includes electric, hot and cold tap with facilities for appliances.
View Outhouse PhotosFloorplans
Outside Spaces
Garden
Private rear garden with lawn, borders to be planted and a patio area for outdoor entertaining.
View PhotosParking Spaces
Location
Conveniently located within walking distance to Broadoak Primary School and Moorside School, this home is perfectly situated for families with children. Additionally, the property is within arms reach of the Co-op, Sides Medical Centre, and various other amenities, ensuring that all daily conveniences are just a stone's throw away. With major transport links in close proximity, commuting is made easy for those needing to travel for work or leisure
Properties you may like
By Briscombe

