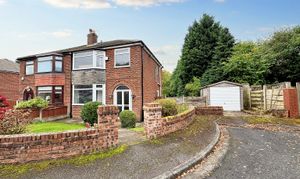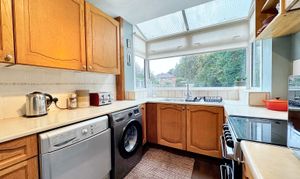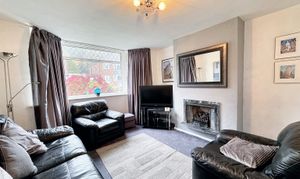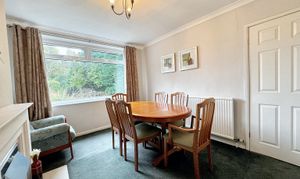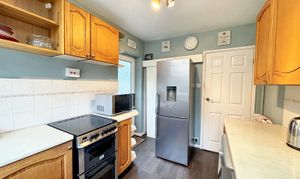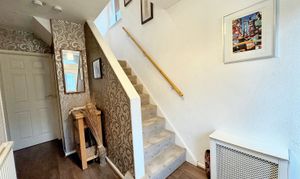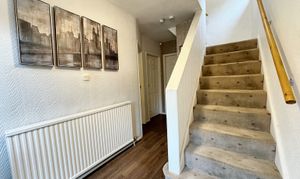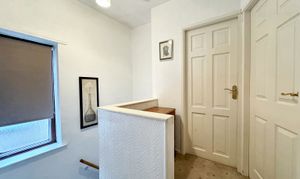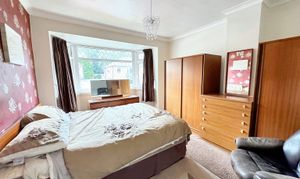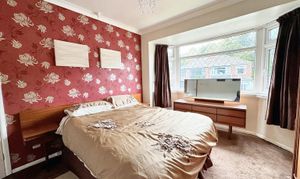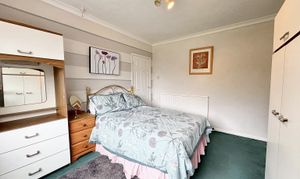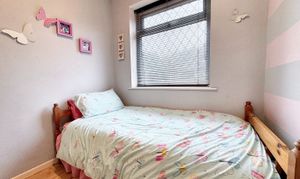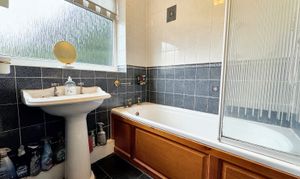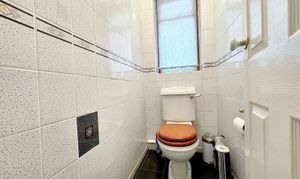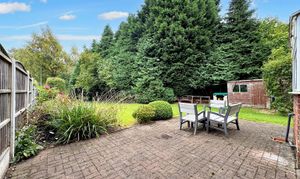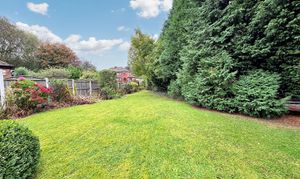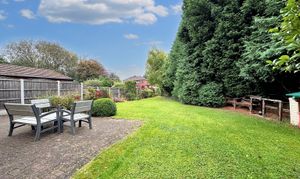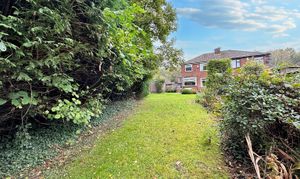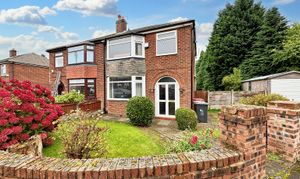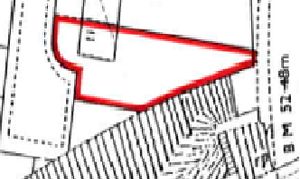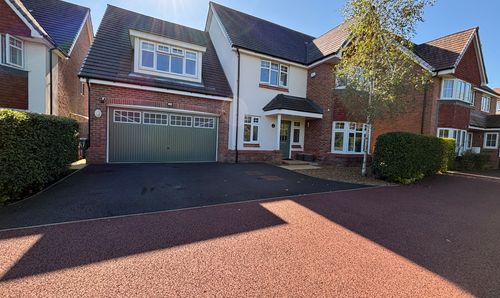Book a Viewing
To book a viewing for this property, please call Briscombe, on 0161 793 0007.
To book a viewing for this property, please call Briscombe, on 0161 793 0007.
Semi Detached House, Hurstfield Road, Worsley, M28
Hurstfield Road, Worsley, M28

Briscombe
Briscombe, 9 Barton Road, Worsley
Description
Situated in a desirable residential area and offering immense potential for expansion, Briscombe are delighted to offer this three-bedroom semi-detached property which presents an excellent opportunity for those seeking a spacious family home.
The property rests on a deceivingly generous garden, boasting a single detached garage, perfect for extending, subject to planning.
Ideally located in proximity to the esteemed James Brindley and Ellenbrook Primary School, this residence ensures convenient access to quality education facilities. Additionally, residents will benefit from being just a short stroll away from the guided bus route and various other transport connections, enhancing commutability to and from the property.
Available on a chain-free basis, this residence offers peace of mind to prospective buyers as they move forward with their property aspirations. The sale is currently awaiting probate.
EPC Rating: C
Key Features
- Three Bed Semi Detached with the Potential to Expand
- Located in a Residential Area Close to James Brindley & Ellenbrook Primary School
- A Short Walk to the Guided Bus Route and other Transport Links
- Offers on a Chain Free Basis
- Nearby to Local Shops & Amenities
- A Great Sized Rear Garden
- A Deceptive Garden with Single Detached Garage
- EPC C
Property Details
- Property type: House
- Price Per Sq Foot: £265
- Approx Sq Feet: 1,227 sqft
- Plot Sq Feet: 5,005 sqft
- Council Tax Band: C
- Tenure: Leasehold
- Lease Expiry: -
- Ground Rent:
- Service Charge: Not Specified
Rooms
Porch
Entrance porch with front door through to:
Hallway
4.09m x 1.92m
Entrance hallway with small cloak cupboard and internal doors through to:
View Hallway PhotosKitchen
3.33m x 2.37m
Window to the rear elevation. A range of wall and base units with sink and space for appliances including cooker, washing machine and dryer. Under stair storage pantry. Back door to the side elevation.
View Kitchen PhotosBathroom
1.66m x 2.40m
Window to the front elevation. Cupboard which homes the combi boiler. Shower over the bath and a wash basin.
View Bathroom PhotosFloorplans
Outside Spaces
Garden
Generous sized private rear garden with ample space to the side of the property too.
View PhotosParking Spaces
Location
Located off Newearth Road, nearby to local schools, shops, amenities and major transport links.
Properties you may like
By Briscombe
