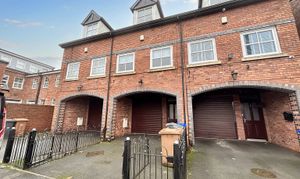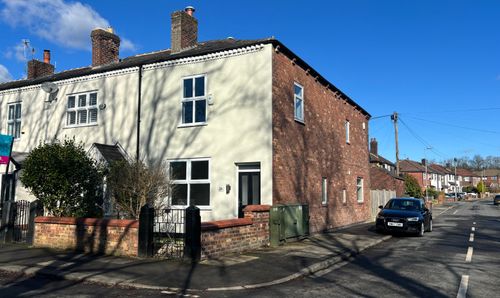Book a Viewing
To book a viewing for this property, please call Briscombe, on 0161 793 0007.
To book a viewing for this property, please call Briscombe, on 0161 793 0007.
3 Bedroom Mid-Terraced House, Broom Street, Swinton, M27
Broom Street, Swinton, M27

Briscombe
Briscombe, 9 Barton Road, Worsley
Description
EPC Rating: C
Key Features
- Offered Chain Free
- Three Bedroom Town House
- Two Bathrooms
- Single Integral Garage with Space for Appliances
- Rear Court Yard
- Located Close to Swinton Town Centre & Major Transport Links
- Freehold
- Salford Council Tax C
Property Details
- Property type: House
- Council Tax Band: C
Rooms
Entrance Vestibule
External door to the front elevation. Internal door leads through to:
Entrance Hall
Staircase leads to the first floor landing. Internal doors lead through to the integrated garage, kitchen/diner and guest W.C.
Kitchen/Diner
3.74m x 3.42m
Vaulted ceiling with two sky lights. inset spotlights. Sliding doors to the rear elevation. Fitted with a range and base units with coordinating work surfaces and splash backs. Tiled floor.
View Kitchen/Diner PhotosGuest W.C
Fitted with a low level W.C and a wash hand basin.
First Floor Landing
Window to the rear elevation. Spindle balustrade. Staircase leads to the second floor landing. Internal doors lead through to:
View First Floor Landing PhotosLounge
4.14m x 3.78m
Two windows to the front elevation. Laminated wood flooring. Inset spotlights. Feature fire. T.V point.
View Lounge PhotosBedroom Three
1.99m x 2.17m
Window to the rear elevation. Store cupboard housing the boiler.
View Bedroom Three PhotosBathroom
Fitted with a bath with a shower over, a low level W.C and a wash hand basin.
View Bathroom PhotosBedroom One
4.12m x 3.79m
Window to the front elevation. Inset spotlights. Internal door leads through to:
View Bedroom One PhotosEn-Suite
Fitted with a corner shower cubicle, low level W.C and a wash hand basin. Part tiled walls.
View En-Suite PhotosBedroom Two
3.79m x 3.42m
Two velux windows to the rear elevation. Fitted wardrobes. Inset spotlights.
View Bedroom Two PhotosFloorplans
Outside Spaces
Garden
Externally, the property benefits form driveway parking to the front which leads to a single integral garage. To the rear is a good sized court yard.
Parking Spaces
Location
Properties you may like
By Briscombe

































