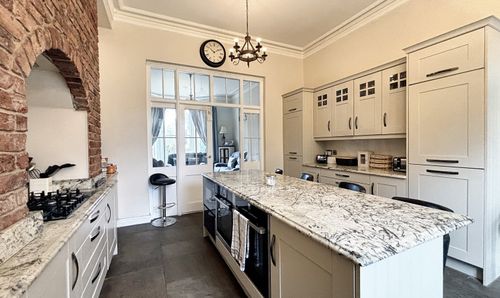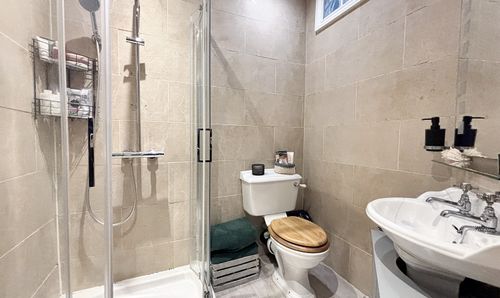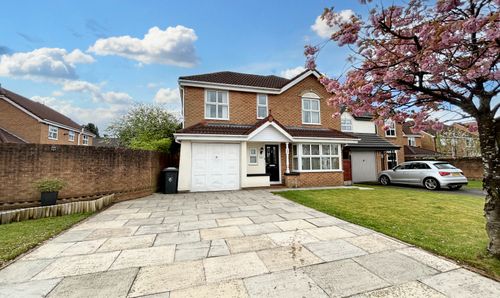Book a Viewing
To book a viewing for this property, please call Briscombe, on 0161 793 0007.
To book a viewing for this property, please call Briscombe, on 0161 793 0007.
8 Bedroom Semi Detached House, Ellesmere Road, Eccles, M30
Ellesmere Road, Eccles, M30

Briscombe
Briscombe, 9 Barton Road, Worsley
Description
Nestled in the heart of the highly sought-after Ellsemere Park, this stunning 8 bedroom semi-detached Victoria villa presents a rare opportunity to acquire a magnificent family home in a prime location. Spread over three floors, the property boasts 8 bedrooms, 4 bathrooms, three reception rooms and a fabulous kitchen with central island and a self-contained 2 bedroom basement flat, offering versatile living arrangements to suit a variety of needs. The expansive plot provides a wealth of off-road parking, ensuring convenience for multiple vehicles, while the private rear garden offers a secluded oasis for relaxation and outdoor enjoyment.
With close proximity to Monton village and Monton Sports Club, residents can enjoy a vibrant community lifestyle with an array of amenities right at their doorstep. Media City, Manchester City Centre and Salford Royal Hospital are all within easy access. Internal Viewing is Essential to Truly Appreciate this Fine Property!
EPC Rating: E
Key Features
- Freehold
- Semi-Detached Victoria Villa in the Heart of Ellsemere Park
- 8 Bedrooms, 4 Bathrooms Over Three Floors
- Self Contained 2 Bedroom Basement Flat (still contacted to the mains electric, gas and water)
- Spacious Plot with a Wealth of Off Road Parking and a Private Rear Garden
- Salford Council Tax Band G
- EPC:E
Property Details
- Property type: House
- Council Tax Band: G
Rooms
Entrance Hall
6.40m x 2.16m
Utility Area
Guest W.C
Bedroom Seven
1.99m x 3.44m
Floorplans
Outside Spaces
Garden
Externally, this wonderful family home occupies a generous plot with a walled frontage complete with driveway parking for a number of vehicles. To the rear is a large garden mainly laid to lawn with mature planted borders and a paved patio ideal for summer entertaining.
View PhotosParking Spaces
Location
Properties you may like
By Briscombe






































































