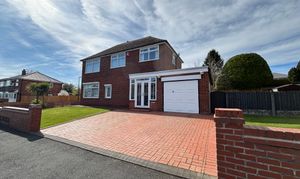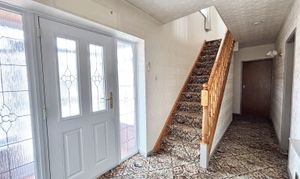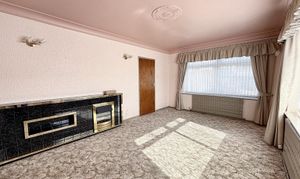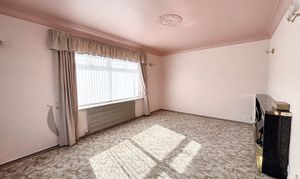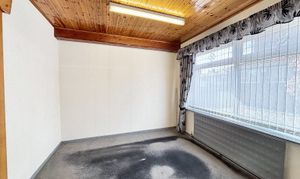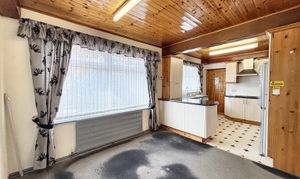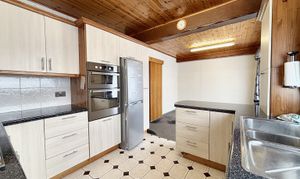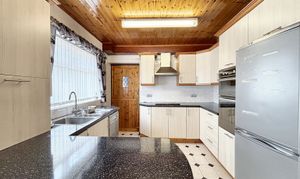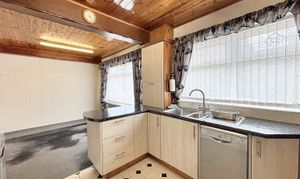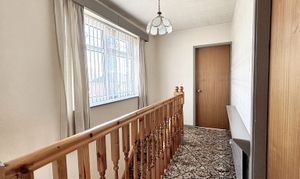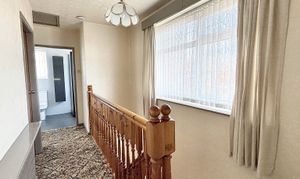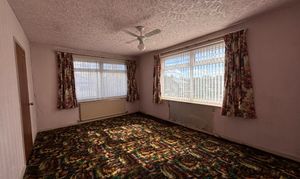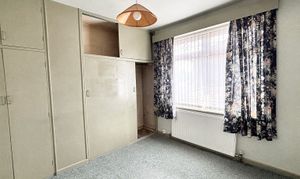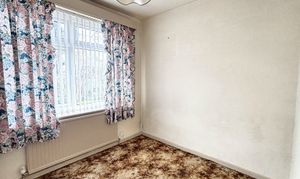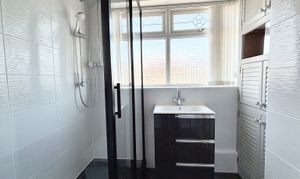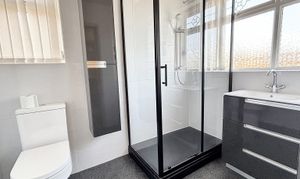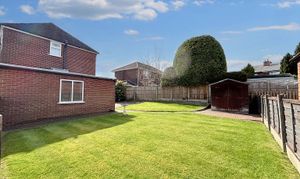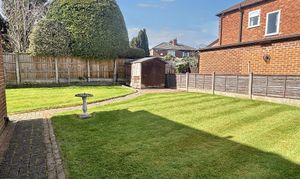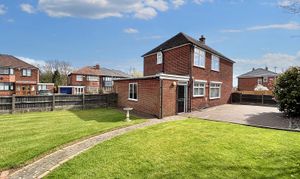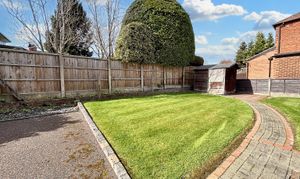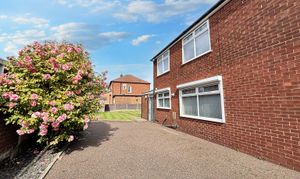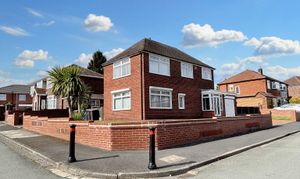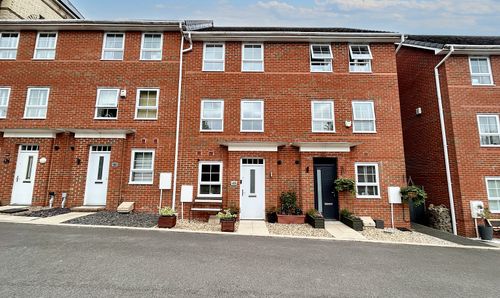Detached House, Stetchworth Drive, Worsley, M28
Stetchworth Drive, Worsley, M28

Briscombe
Briscombe, 9 Barton Road, Worsley
Description
Briscombe are Delighted to Offer For Sale this Spacious Three Bedroom Detached Family Home, situated on the ever popular Stetchworth Drive, within easy access of local schools, transport links and local amenities. The property occupies a corner walled plot with two driveways providing a wealth off of road parking and a single garage. Internally, the property offers a wealth of spacious accommodation extending to: Entrance Hall, Kitchen/Dining Room, Lounge, Three Good Sized Bedrooms and a Family Bathroom. Early Internal Viewing is Essential to Truly Appreciate this Properties True Potential!
EPC Rating: D
Key Features
- Three Bedroom Detached Family Home
- Two Driveways Providing Off Road Parking
- Walled Corner Plot with Well Maintained Gardens to the Front, Side and Rear
- Offered Chain Free
- Salford Council Tax Band D
- Leasehold 900 years from 1961 - 926 years remaining
- EPC:D
Property Details
- Property type: House
- Price Per Sq Foot: £352
- Approx Sq Feet: 1,066 sqft
- Plot Sq Feet: 48,115 sqft
- Council Tax Band: D
- Tenure: Leasehold
- Lease Expiry: -
- Ground Rent:
- Service Charge: Not Specified
Rooms
Porch
Glazed double doors to the front elevation with a window to both sides and a further window to the side elevation. Internal door with a window to both sides leads through to:
Entrance Hall
Spindle staircase leads to the first floor landing. Under stairs store. Internal doors lead through to:
View Entrance Hall PhotosKitchen/Diner
6.03m x 2.92m
Two windows to the rear elevations. Fitted with a range of wall and base units with integrated hob and oven with space for a dishwasher and fridge freezer. Internal door leads through to:
View Kitchen/Diner PhotosRear Porch/Store
2.75m x 1.25m
Window and external door to the rear elevation.
First Floor Landing
Window to the front elevation. Spindle balustrade. Loft access hatch. Internal doors lead through to:
View First Floor Landing PhotosBedroom One
3.39m x 4.92m
Dual aspect with a window to both the front and side elevation.
View Bedroom One PhotosBedroom Two
3.19m x 2.96m
Window to the rear elevation. Fitted wardrobes to one wall.
View Bedroom Two PhotosShower Room
2.44m x 1.67m
Dual aspect with a window to both the front and side elevation. Fitted with a shower cubicle, vanity hand wash basin and a low W.C. Part tiled walls.
View Shower Room PhotosFloorplans
Outside Spaces
Garden
The property occupies a generous walled corner plot with a driveway to both front and side providing a wealth off road parking. The driveway to the front leads to a single garage. To the side and rear is a good sized garden with large lawn area, planted borders with a patio area ideal for summer entertaining.
View PhotosParking Spaces
Location
Properties you may like
By Briscombe
