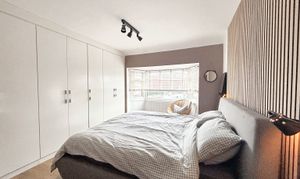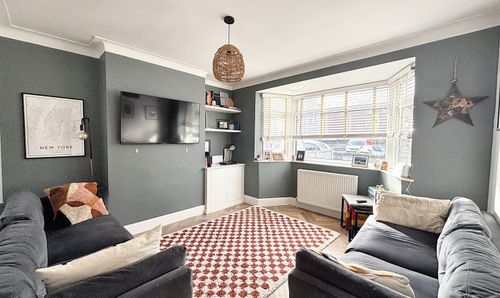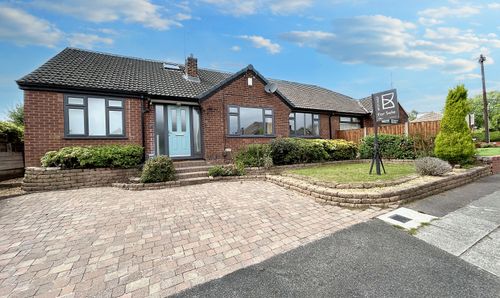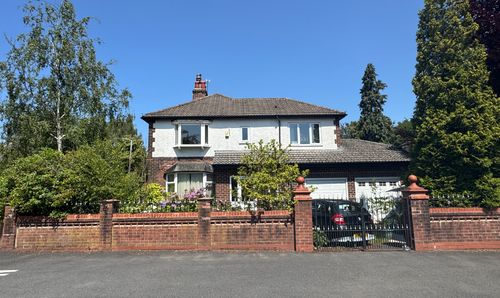Book a Viewing
To book a viewing for this property, please call Briscombe, on 0161 793 0007.
To book a viewing for this property, please call Briscombe, on 0161 793 0007.
3 Bedroom Semi Detached House, 35 Clarendon Crescent, Ellesmere Park, Eccles, M30 9AU
35 Clarendon Crescent, Ellesmere Park, Eccles, M30 9AU

Briscombe
Briscombe, 9 Barton Road, Worsley
Description
Nestled perfectly in the Ellesmere Park area between Salford Royal Hospital and Monton Village yet within easy access of Trafford park, Media City and Manchester City Centre, is this beautifully presented three-bedroom semi-detached family home. The property, offers an entrance hall, lounge, open plan kitchen/diner, three bedrooms and a modern family bathroom making it ideal for a growing family. Externally, the property boasts a walled frontage with driveway parking and a good sized rear garden complete with single detached garage. Early Internal Viewing is Recommended.
EPC Rating: D
Key Features
- Beautifully Presented Three Bedroom Semi Detached Family Home
- Open Plan Kitchen Diner
- Driveway Parking, Single Garage and a Good Sized Rear Garden
- Perfectly Located within Easy Access of Salford Royal Hospital and within a Short Walk Of Monton Village
- Freehold
- Awaiting EPC
Property Details
- Property type: House
- Council Tax Band: TBD
Rooms
Entrance Hall
External door and window to the front elevation. Ceiling coving. Laminated wood flooring. Spindle staircase leads to the first floor landing. Under stairs store. Internal doors lead through to:
View Entrance Hall PhotosLounge
3.61m x 3.17m
Bay window to the front elevation. Ceiling coving. Ceiling coving. T.V point. Solid Ted Todd wood flooring.
View Lounge PhotosKitchen/Diner
5.18m x 5.78m
External door to the side elevation. Window to the rear elevation. Bi-folding doors to the rear elevation lead out on to a decked seating area. Laminated wood flooring. Inset spotlights. Fitted with a range of wall and base units complete with contrasting work surfaces and integrated appliances including an oven, hob and extractor hood with space for a fridge/freezer and a washing machine.
View Kitchen/Diner PhotosLanding
Window to the side elevation. Spindle balustrade. Internal doors lead through to:
Bedroom One
4.04m x 2.97m
Bay window to the front elevation. Feature wall panelling. Laminated wood flooring. Fitted wardrobe to one wall.
View Bedroom One PhotosBathroom
Window to the side elevation. Fitted with a bath with a shower over, a low level W.C and a wash hand basin. Tiled walls and floor. Inset spotlights.
View Bathroom PhotosFloorplans
Outside Spaces
Garden
Externally, a walled frontage complete with driveway parking and a side gate providing access to the rear garden. The rear garden offers a decked seating area, paved patio and neat lawn providing an ideal out door entertaining space. A single detached garage.
View PhotosParking Spaces
Driveway
Capacity: 2
Off road parking for two vehicles. Single detached garage.
Location
Properties you may like
By Briscombe









































