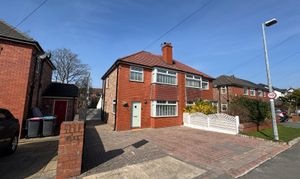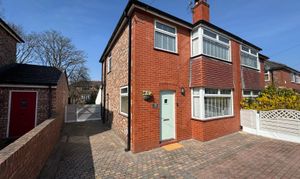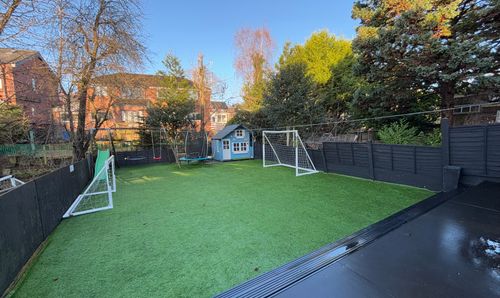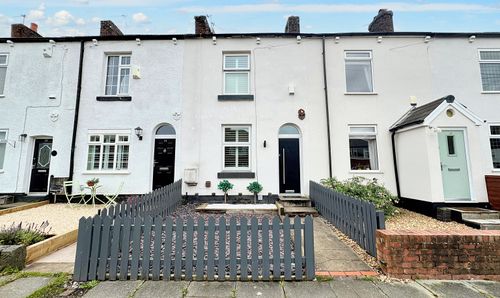Book a Viewing
To book a viewing for this property, please call Briscombe, on 0161 793 0007.
To book a viewing for this property, please call Briscombe, on 0161 793 0007.
Semi Detached House, Lambton Road, Worsley, M28
Lambton Road, Worsley, M28

Briscombe
Briscombe, 9 Barton Road, Worsley
Description
Briscombe are Delighted to Offer For Sale this Beautifully Renovated and Extended Three Bedroom Semi-Detached with Converted Loft Space. The property offers wealth of spacious living accommodation comprising of: Entrance Hall, Utility, Open Lounge/Diner and a Kitchen/Family Room opening out on to the Rear Garden, Three Good sized Bedrooms and a Family Bathroom with a Converted Loft Space. Externally, driveway parking and a landscaped rear garden. The property is perfectly located within easy access of local amenities, local schools, and transport links. Early Internal Viewing is Essential!
EPC Rating: C
Key Features
- Three Bedroom Semi-Detached Family Home with Converted Loft Space
- Potential to Extend Further to the Side Elevation
- Modern Open Plan Kitchen/Family Room
- Off Road Parking for Two Vehicles and a Landscaped Rear Garden
- Within a Short Walk of Broadoak Primary School
- Salford Coucil Tax Band D
- EPC:C
- Leasehold 990 years from 25 December 1946 - 912 year remaining
Property Details
- Property type: House
- Council Tax Band: D
- Tenure: Leasehold
- Lease Expiry: 24/12/2936
- Ground Rent:
- Service Charge: Not Specified
Rooms
Entrance Hall
External door to the front elevation. Staircase leads to the first floor landing. Under stairs store. LVT flooring. Internal doors lead through to:
View Entrance Hall PhotosLounge/Diner
7.60m x 3.31m
Square bay window to the front elevation. Real cast iron log burning stove with feature log beam mantel. LVT flooring. Feature panelling. T.V point. Glass balustrade with staircase leading down to the kitchen/family room.
View Lounge/Diner PhotosKitchen/Family
4.87m x 4.84m
By-folding doors to the rear elevation. LVT flooring. Fitted with a range of modern wall and base units and island with quartz work surfaces and integrated oven, hob and dishwasher with space for a fridge/freezer. Oak breakfast bar. Inset spotlights. Vaulted ceiling with three velux windows.
View Kitchen/Family PhotosUtility Room
1.71m x 1.88m
External door and window to the side elevation. Plumbing facilities for a washing machine and tumble dryer with quartz worksurface.
View Utility Room PhotosFirst Floor Landing
Window to the side elevation. Staircase leads to the converted loft space. Internal doors lead through to:
Bedroom One
3.81m x 3.32m
Square bay window to the front elevation. T.V point. Fitted wardrobes.
View Bedroom One PhotosBedroom Two
3.38m x 2.92m
Window to rear elevation. Fitted wardrobe. Media wall T.V point.
View Bedroom Two PhotosBathroom
Window to the side elevation. Fitted with a modern bath with a shower over, a low level W.C and a vanity hand wash basin. Inset spotlights.
View Bathroom PhotosConverted Loft Space
4.32m x 4.86m
Velux window to the rear elevation. Inset spotlights. Currently used as a bedroom. Fitted wardrobes. Bespoke glass balustrade.
View Converted Loft Space PhotosFloorplans
Outside Spaces
Garden
Externally, an open frontage complete with a blocked paved driveway with bespoke detailed number 55. To rear is an artificial lawn and raised decked seating area.
View PhotosParking Spaces
Driveway
Capacity: 3
Ample off road parking for multiple vehicles.
Location
The property is perfectly located within a popular, residential area with easy access of local amenities, local schools, and transport links. Walking distance to Broadoak Primary School, Bridgewater School & Moorside Schools.
Properties you may like
By Briscombe
































































