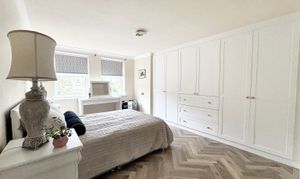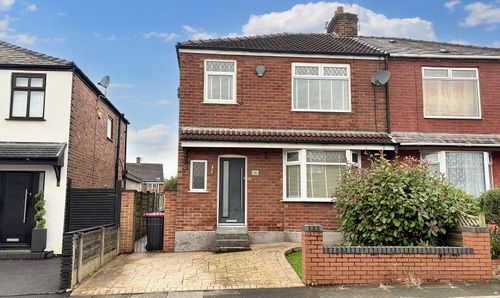Book a Viewing
To book a viewing for this property, please call Briscombe, on 0161 793 0007.
To book a viewing for this property, please call Briscombe, on 0161 793 0007.
2 Bedroom Apartment, Ellesmere Road, Eccles, M30
Ellesmere Road, Eccles, M30

Briscombe
Briscombe, 9 Barton Road, Worsley
Description
Briscombe are delighted to offer For Sale this spacious two bedroom second floor apartment in this exclusive conversion development of just twelve apartments, set in beautifully maintained communal gardens within the conservation area of Ellesmere Park. The property benefits from an open plan Lounge/Diner and Kitchen with Two Double Bedrooms and a Family Bathroom. The property comes complete with one car parking space. Offered Chain Free Internal Viewing is Essential to Truly Appreciate this Immaculate Property!!
EPC Rating: C
Key Features
- Two Bedroom Second Floor Apartment
- Offered on a Chain Free Basis
- Situated within the Heart of Ellesmere Park
- Within a Short Walk of Monton Village and its many Amenities
- One Allocated Car Parking Space, Well Maintained Communal Gardens
- Leasehold - 125 year lease from 1993 - 93 years remaining
- Service charge is £320 per month. Ground rent is included in the service charge
- Salford Council Tax Band D
Property Details
- Property type: Apartment
- Council Tax Band: D
- Tenure: Leasehold
- Lease Expiry: 02/04/2118
- Ground Rent:
- Service Charge: Not Specified
Rooms
Entrance Vestibule
Half glazed door and window lead from the main communal landing. Internal door leads through to:
Entrance Hall
LVT wood flooring. Ceiling coving. Video entry system. Ceiling coving. Internal doors lead through to:
View Entrance Hall PhotosLounge
6.80m x 5.20m
Four windows to the side elevation. LVT wood flooring. T.V point. Ceiling coving. Open to:
View Lounge PhotosKitchen
2.80m x 2.30m
Two windows to the rear elevation. Fitted with a range of modern wall and base units complete with coordinating work surfaces and tiled splash backs. Integrated appliances include: oven, gas hob and extractor hood with spaces for a fridge/freezer, washing machine and tumble dryer. LVT wood flooring. Ceiling coving.
View Kitchen PhotosBedroom One
4.80m x 3.80m
Two windows to the side elevation. LVT wood flooring. Ceiling coving. Fitted wardrobes. Internal door leads through to:
View Bedroom One PhotosJack and Jill Bathroom
Window to the rear elevation. Fitted with a white bathroom suite complete with a bath with a shower over, low level W.C and a vanity hand wash basin. Part tiled walls. Fitted cupboard housing the combi boiler.
View Jack and Jill Bathroom PhotosBedroom Two
3.80m x 2.50m
Two windows to the side elevation. LVT Flooring. Fitted wardrobes. Ceiling coving.
View Bedroom Two PhotosFloorplans
Outside Spaces
Communal Garden
Externally, the property is set with-in mature communal gardens complete with two car parking spaces.
View PhotosParking Spaces
Allocated parking
Capacity: 1
One Allocated Space with use of visitor car parking space to the rear.
View PhotosLocation
Properties you may like
By Briscombe





































