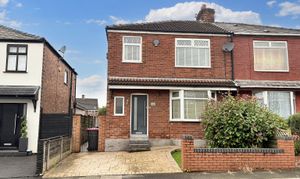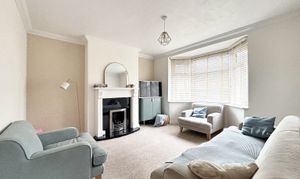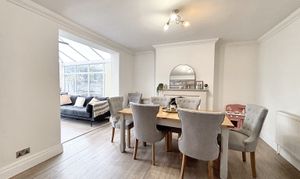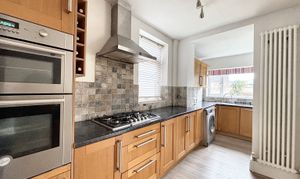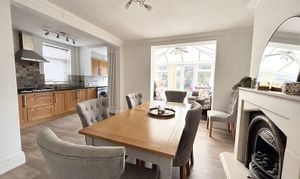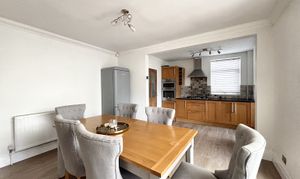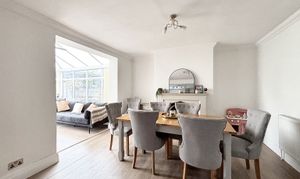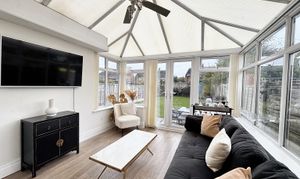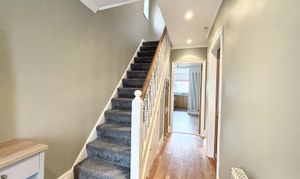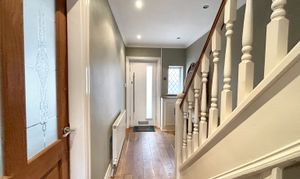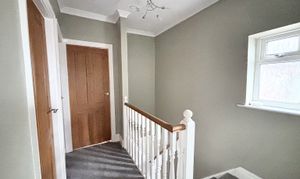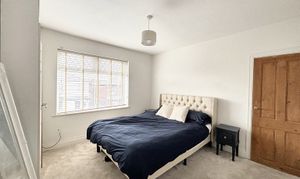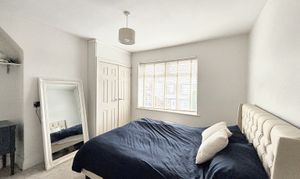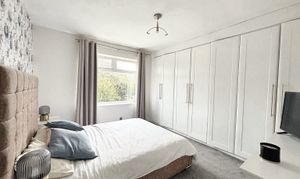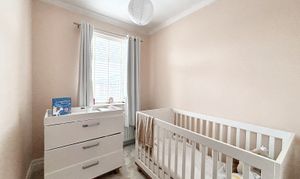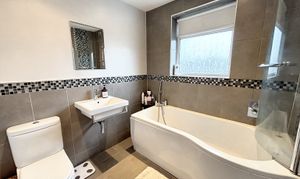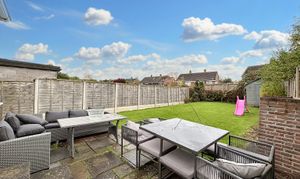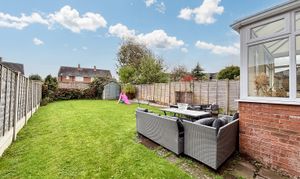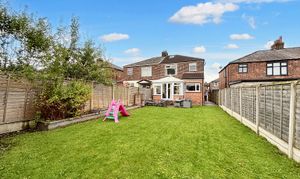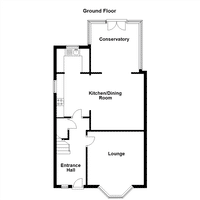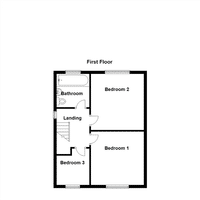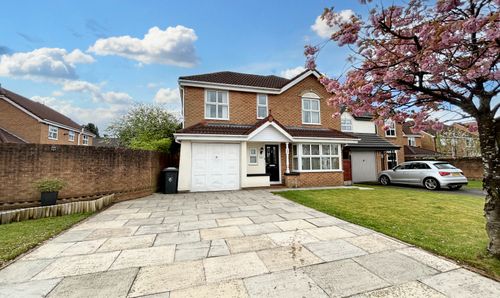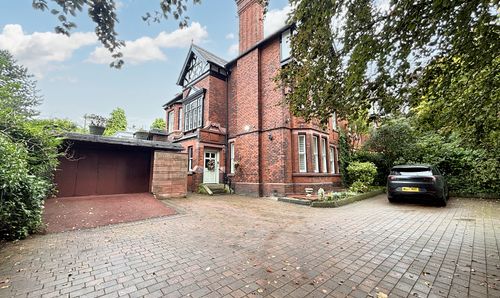Book a Viewing
To book a viewing for this property, please call Briscombe, on 0161 793 0007.
To book a viewing for this property, please call Briscombe, on 0161 793 0007.
3 Bedroom House, Ashford Avenue, Swinton, M27
Ashford Avenue, Swinton, M27

Briscombe
Briscombe, 9 Barton Road, Worsley
Description
EPC Rating: D
Key Features
- Three Bedroom Semi-Detached
- Good Sized Rear Garden and Driveway Parking
- Close to Local Amenities and within a short walk of Broadoak Primary School
- Salford Council Tax Band B
- Leasehold 999 year lease £5 Ground Rent Per Year - 906 years remaining
- EPC : D
Property Details
- Property type: House
- Price Per Sq Foot: £313
- Approx Sq Feet: 1,087 sqft
- Plot Sq Feet: 2,766 sqft
- Council Tax Band: B
- Tenure: Leasehold
- Lease Expiry: -
- Ground Rent:
- Service Charge: Not Specified
Rooms
Hallway
1.80m x 4.57m
External door and window to the front elevation. Solid wood flooring. Spindle staircase leads to the first floor landing. Under stairs store. Inset spotlights. Ceiling coving. Internal doors lead through to:
View Hallway PhotosLounge
3.80m x 3.55m
Bay window to the front elevation. Feature fire surround complete with a gas living flame fire. Ceiling coving.
View Lounge PhotosKitchen
5.75m x 4.79m
(L Shaped) Windows to the rear and side elevations. Fitted with a range of wall and base units with contrasting work surfaces with integrated gas hob, oven and grill, dishwasher and spaces for a fridge/freezer and washing machine. Ceiling coving. Laminated wood flooring. Open to:
View Kitchen PhotosConservatory
3.08m x 3.12m
Windows to the rear and both side elevations. French doors lead out on to the rear garden patio area. T.V point. Laminated wood flooring.
View Conservatory PhotosBedroom Two
3.82m x 3.05m
Window to the rear elevation. T.V point. Fitted wardrobes to one wall.
View Bedroom Two PhotosBedroom Three
2.02m x 2.38m
Window to the front elevation. Ceiling coving.
View Bedroom Three PhotosBathroom
2.04m x 2.14m
Window to the rear elevation. Fitted with a bath with a shower over, a low level W.C and a wash hand basin. Part tiled walls. Inset spotlights.
Floorplans
Outside Spaces
Parking Spaces
Location
Properties you may like
By Briscombe
