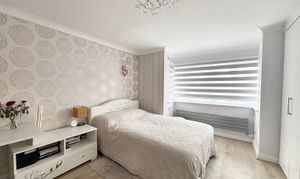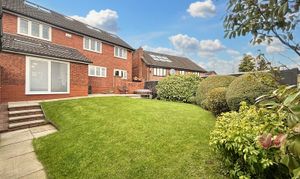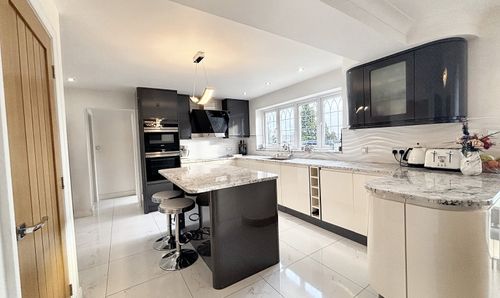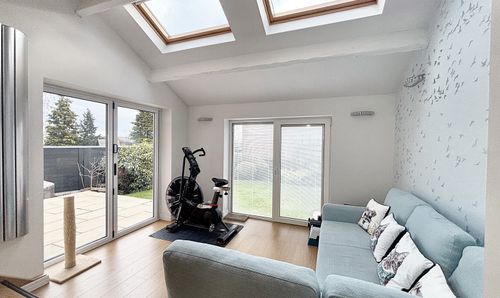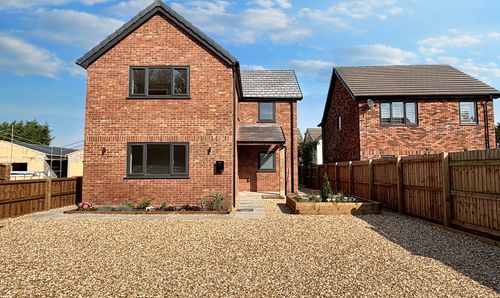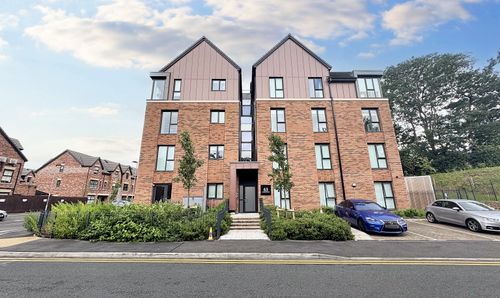Detached House, Falconwood Chase, Worsley, M28
Falconwood Chase, Worsley, M28

Briscombe
Briscombe, 9 Barton Road, Worsley
Description
EPC Rating: C
Key Features
- Beautifully Presented Six Bedroom Three Bathroom Detached Family Home
- Occupying a Large Plot with Walled Frontage, Driveway Parking, Double Detached and a Private Rear garden
- Modern Open Plan Living Accommodation set Over Three Floors
- Perfectly Located within a Popular Residential Area Close to the Regions Motorway Networks and Local Amenities.
- Freehold
- Salford Council Tax Band G
- EPC:C
Property Details
- Property type: House
- Council Tax Band: G
Rooms
Porch
External door to the front elevation with a window to both sides. Internal door with a window to both sides leads through to:
Entrance Hall
Tiled floor. Fitted sliding doors leading to a cloak cupboard. Ceiling coving. Spindle staircase leads to the floor landing. Under stairs storage. Internal doors lead through to:
View Entrance Hall PhotosStudy
2.53m x 3.52m
Dual aspect with a window to the front and side elevation. Ceiling coving. Inset spotlights.
View Study PhotosLounge
5.11m x 3.69m
Square bay window to the front elevation. Feature tiled walled with gas living flame fire. T.V point. Open to:
View Lounge PhotosKitchen/Diner
7.52m x 3.20m
Window to the rear elevation. Fitted with a range of modern wall and base units complete with quartz work surfaces and integrated appliances include: double oven, hob and extractor hood, dish washer and space for an American style fridge/freezer. T.V point. Internal doors lead through to the guest W.C, utility room and the main entrance hall. Open to:
View Kitchen/Diner PhotosSitting Room
2.82m x 3.50m
Vaulted ceiling with two velux sky lights. By-folding doors to the side elevation. Floor to ceiling aluminium window complete with a tilt and turn window to the rear elevation with built in blinds.
View Sitting Room PhotosUtility
2.45m x 2.44m
Window and external door to the rear elevation. Tiled floor. Plumbing facilities for a washing machine and tumbler dryer. Two boilers and under floor heating hub.
View Utility PhotosGuest W.C
Window to the side elevation. Part tiled walls and floor. Inset spotlights. Fitted with a low level W.C and a vanity hand wash basin.
View Guest W.C PhotosFirst Floor Landing
Spindle balustrade and staircase which leads to the second floor landing. Internal doors lead through to:
Bedroom One
3.35m x 4.49m
Window to the rear elevation. Fitted wardrobes. Internal door leads through to:
View Bedroom One PhotosEn-Suite
Window to the front elevation. Tiled walls. Under floor heating. Fitted with a shower, low level W.C and a wash hand basin. Inset spotlights.
View En-Suite PhotosBedroom Two
3.19m x 3.78m
Square bay window to the front elevation. Ceiling coving. Fitted wardrobes.
View Bedroom Two PhotosBedroom Three
2.73m x 3.98m
Window to the rear elevation. Fitted wardrobes.
View Bedroom Three PhotosBathroom
Window to the front elevation. Tiled walls and floor complete with under floor heating. Inset spotlights. Fitted with a shower, a corner bath, a low level W.C and a wash hand basin.
View Bathroom PhotosSecond Floor Landing
Internal doors lead through to:
Bedroom Five
3.70m x 3.94m
Two velux windows to the rear elevation. Internal door leads through to:
View Bedroom Five PhotosEn-Suite
Velux window to the rear elevation. Fitted with a free standing roll top bath with a shower above, wash hand basin and a low level W.C. Tiled walls. Under eaves storage.
View En-Suite PhotosBedroom Six
3.81m x 3.94m
Two velux windows to the rear elevation. Inset spotlights.
View Bedroom Six PhotosFloorplans
Outside Spaces
Garden
Externally, this wonderful property occupies a private plot with a walled frontage with paved pathway leading to the main entrance. An open driveway to the side of property provides off road parking leading to a double detached garage. A side gate provides access to the rear garden. The rear garden is mainly laid to lawn with a paved patio area ideal for summer entertaining complete with well stocked planted borders.
View PhotosParking Spaces
Location
Properties you may like
By Briscombe



















