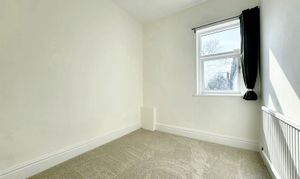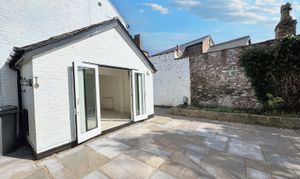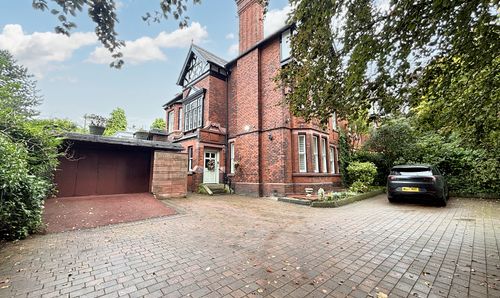Book a Viewing
To book a viewing for this property, please call Briscombe, on 0161 793 0007.
To book a viewing for this property, please call Briscombe, on 0161 793 0007.
3 Bedroom Semi Detached Cottage, Granary Lane, Worsley, M28
Granary Lane, Worsley, M28

Briscombe
Briscombe, 9 Barton Road, Worsley
Description
Upon entering the property, one is immediately struck by the immaculate presentation that flows throughout each meticulously designed living space. The property gracefully combines traditional charm with contemporary sophistication, providing a warm and welcoming ambience that is sure to make one feel right at home.
Accommodation comprises of a well-appointed kitchen/breakfast room, versatile lounge/diner/family room with a separate cosy lounge. To the first floor, three bedrooms, a family bathroom and an en-suite shower room, offering convenience and luxury for the occupants of this abode.
The heart of this home is undoubtedly the commodious living area that effortlessly transitions into the stylish kitchen, creating a seamless flow ideal for modern living with patio doors to the patio garden area providing a tranquil outside space perfect for unwinding or entertaining guests.
Externally, the property further impresses with a deceptive driveway that can accommodate multiple vehicles, ensuring parking arrangements are always convenient for residents and guests alike.
EPC Rating: D
Key Features
- Offered on a Chain Free Basis
- Three Bed Semi-Detached Cottage
- Immaculately Presented Throughout
- Family Bathroom & En-Suite Shower Room
- Private Low Maintenance Rear Garden
- Deceptive Driveway for Multiple Parking Spaces
- Located in the Heart of Worsley Village with a Short Stroll to the Coffee Stops, Bars & Restaurants
- Within Easy Access to the Major Transport Links
- Freehold
Property Details
- Property type: Cottage
- Price Per Sq Foot: £452
- Approx Sq Feet: 1,163 sqft
- Plot Sq Feet: 3,724 sqft
- Council Tax Band: D
Rooms
Family Room
6.30m x 4.00m
A large open family room with a versatile of uses with patio doors leading to the garden. Internal double doors through to the kitchen/breakfast room. Storage cupboard which homes the combi boiler.
View Family Room PhotosLounge
4.50m x 4.45m
Dual aspect windows to the front elevation. Feature fireplace.
View Lounge PhotosKitchen/Breakfast Room
6.30m x 1.83m
A range of wall and base units with space for large American fridge/freezer and space for a double range cooker. Glazed vaulted ceiling in the breakfast/dining area allowing an abundance of light. Patio doors leading to the garden area.
View Kitchen/Breakfast Room PhotosUtility Room
1.83m x 1.27m
Cupboard units and work top for washing facilities.
View Utility Room PhotosBedroom One
3.35m x 2.57m
Dual aspect windows to the front elevation with beautiful open views of the front. Wardrobe cupboard for storage. Internal door through to:
View Bedroom One PhotosEn-Suite Shower Room
Window to the side elevation. Tiled shower room with double walk in shower, low level W.C and wash basin.
View En-Suite Shower Room PhotosBedroom Two
4.47m x 3.35m
Window to the front elevation. Mirrored fitted wardrobes.
View Bedroom Two PhotosBathroom
Contrasting tiles floor and wall tiles, free standing roll top bath, wash basin and low level W.C.
View Bathroom PhotosFloorplans
Outside Spaces
Parking Spaces
Location
A prime location in the Heart of Worsley Village, this home is positioned within moments of the thriving coffee shops, restaurants and bars that define Worsley's renowned community and a lovely walk to the popular RHS. Easy access to the motorway links, local amenities and schools, including Bridgewater School and St Marks.
Properties you may like
By Briscombe










































































