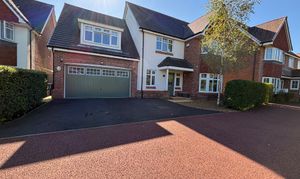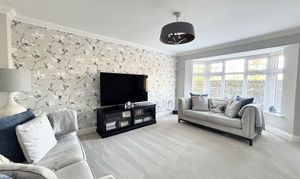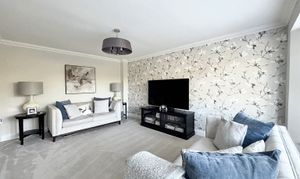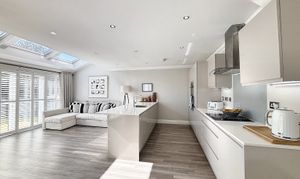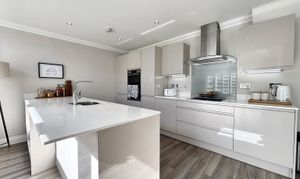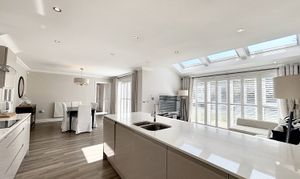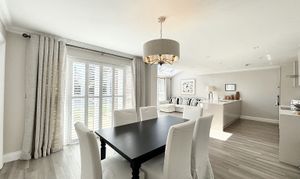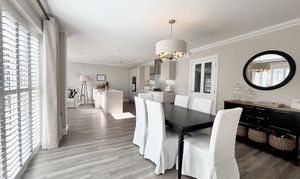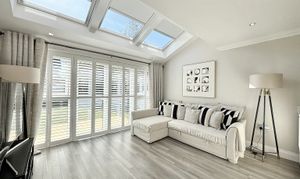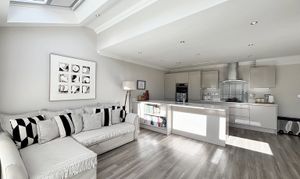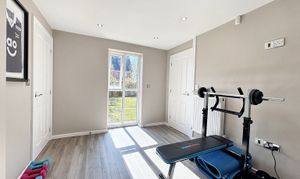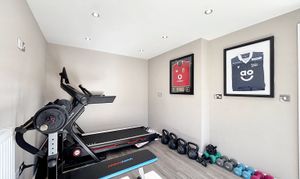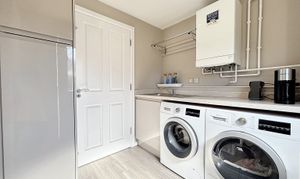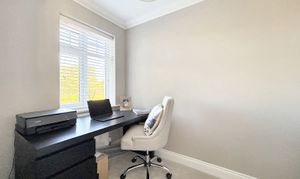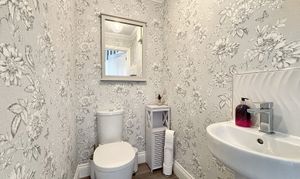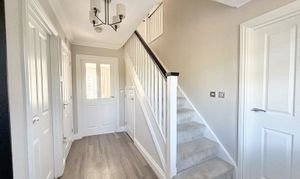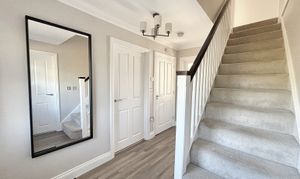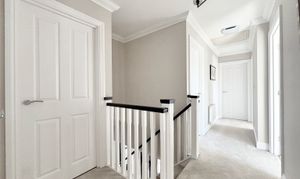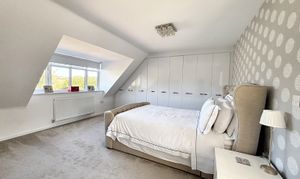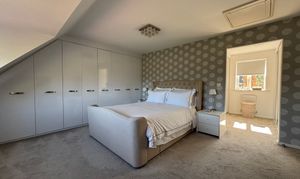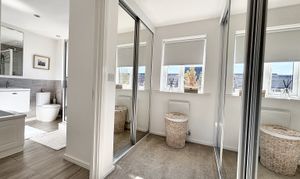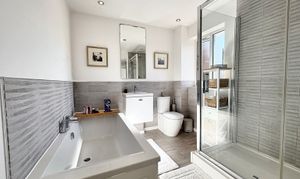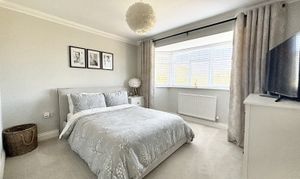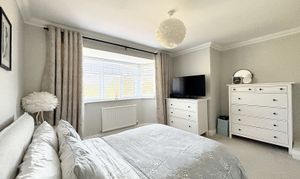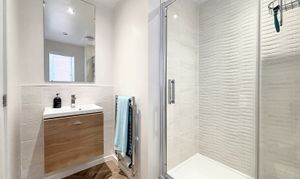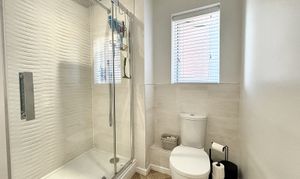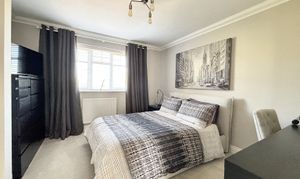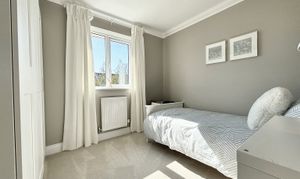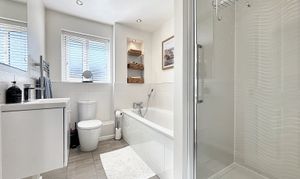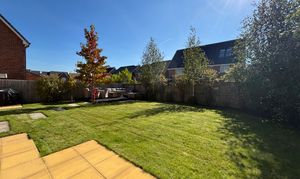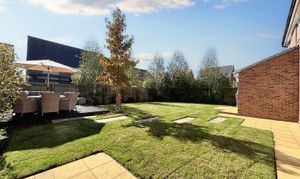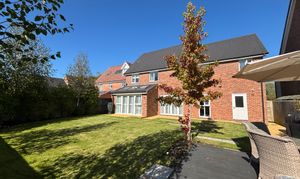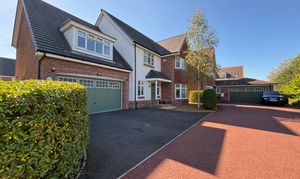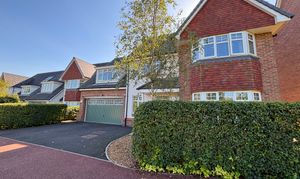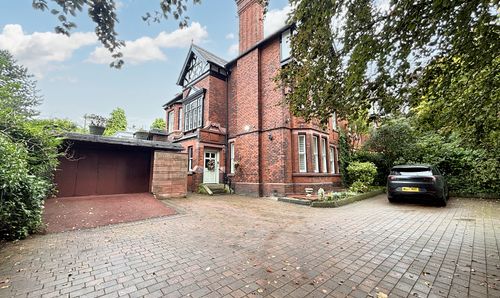Book a Viewing
To book a viewing for this property, please call Briscombe, on 0161 793 0007.
To book a viewing for this property, please call Briscombe, on 0161 793 0007.
5 Bedroom Detached House, Hawthorn Way, Worsley, M28
Hawthorn Way, Worsley, M28

Briscombe
Briscombe, 9 Barton Road, Worsley
Description
Briscombe are delighted to offer for sale this attractive Five Bedroom Detached Family Home, located on Hawthorn Way within the ever popular Boothstown Area. Set within a cul-de-sac, with open views over fields to the front. The property offers a wealth of living accommodation extending to: entrance hall, living room, open plan kitchen/dining room/family room, gym, utility, study and guest WC. The first floor offer five bedrooms and a family bathroom. The master bedroom benefits from a dressing room and ensuite whilst the second bedroom also has an ensuite. Externally, there is a landscaped rear garden with well maintained lawn, with driveway which leads up to an integral garage to the front. Perfectly located to benefit from local transport links, amenities and within a short walk of St Andrews Primary School. Internal Viewing is Essential to truly appreciate this fine family home!
EPC Rating: B
Key Features
- Five Bedroom Detached Family Home
- Quiet Residential Area Yet Close To Local Amenities
- Landscaped Rear Garden
- Integral Garage And Driveway For Off Road Parking
- Within Walking Distance Of St Andrews Primary School
- Two Bedrooms Benefit From Ensuite And Master Has A Dressing Room
- EPC:B
- Salford Council Tax Band G
- Leasehold - 250 year lease from November 2014 - 240 years remaining
- £200 ground rent per annum (awaiting further information)
Property Details
- Property type: House
- Price Per Sq Foot: £311
- Approx Sq Feet: 2,333 sqft
- Council Tax Band: G
- Tenure: Leasehold
- Lease Expiry: -
- Ground Rent:
- Service Charge: Not Specified
Rooms
Entrance Hall
External door to the front elevation with a window to both sides. Staircase leads to the first floor landing. Internal doors lead through:
View Entrance Hall PhotosKitchen/Dining Room/Sitting Room
6.36m x 7.69m
Two sets of French doors with windows to both sides and fitted shutters to the rear elevation. The kitchen is fitted with a range of modern, wall and base units with contrasting work surfaces and integrated appliances including: fridge, freezer, double oven, dishwasher and induction hob. Inset spotlights. Vaulted ceiling with three sky lights to the rear elevation. Internal door leads through to:
View Kitchen/Dining Room/Sitting Room PhotosHome Gym
3.96m x 2.78m
Window to the rear elevation. TV point. Inset spotlights. Internal door leads through to:
View Home Gym PhotosUtility
Plumbing for washing machine and tumble dryer. External door to the rear elevation. Internal door leads through to the integral garage.
View Utility PhotosBedroom One
5.10m x 4.30m
Window to the front elevation with open views over fields to the front of the front of the property. Fitted wardrobes to one wall. Open to:
View Bedroom One PhotosDressing Room
2.39m x 1.21m
Window to the rear elevation. Fitted wardrobes. Internal door leads through to:
View Dressing Room PhotosEn-Suite Bathroom
3.13m x 2.37m
Spacious en-suite fitted with a low level WC, bath, shower and vanity hand wash basin. Window to the rear elevation. Tiled floor and part tiled walls. Inset spotlights.
View En-Suite Bathroom PhotosBedroom Two
3.52m x 4.15m
Bay window to the front elevation with open views over fields. Internal door leads through to:
View Bedroom Two PhotosEn-Suite
1.97m x 2.39m
Window to the side elevation. Fitted with a low level WC, vanity hand wash basin and shower. Tiled floor and part tiled walls. Inset spotlights.
View En-Suite PhotosBedroom Four
3.70m x 2.40m
Window to the rear elevation.
Bathroom
2.59m x 2.04m
Window to the rear elevation. Fitted with a bath with handheld shower, separate shower, low level WC and vanity hand wash basin. Tiled floor and part tiled walls. Inset spotlights.
View Bathroom PhotosFloorplans
Outside Spaces
Garden
Spacious and attractive, private rear garden with well maintained lawn, paved patio and raised composite decked area, perfect for outdoor furniture.
View PhotosGarden
Front aspect has stunning views and the land is protected so will not be built on.
Parking Spaces
Garage
Capacity: 1
Integral garage providing excellent storage space and secure, off road parking for on vehicle. The garage measures 5.1 x 4.9 (max measurements)
View PhotosDriveway
Capacity: 3
Driveway leading up to the property and integral garage, allowing ample off road parking for 3 vehicles.
Location
Properties you may like
By Briscombe
