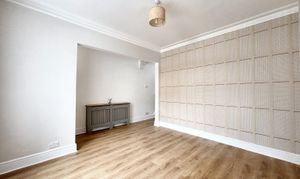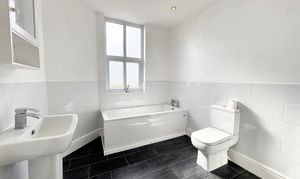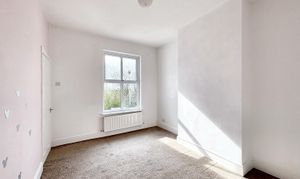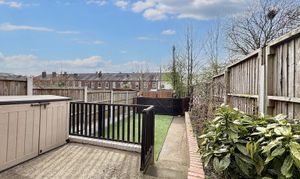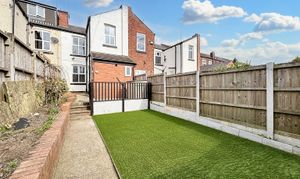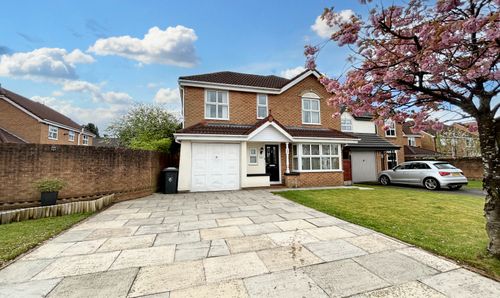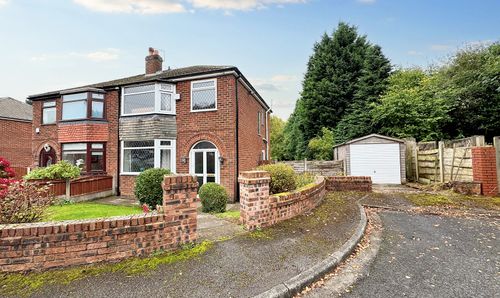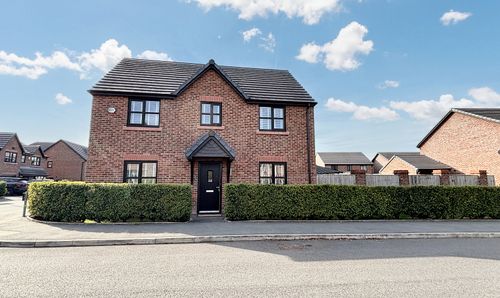Book a Viewing
To book a viewing for this property, please call Briscombe, on 0161 793 0007.
To book a viewing for this property, please call Briscombe, on 0161 793 0007.
Terraced House, Westminster Road, Worsley, M28
Westminster Road, Worsley, M28

Briscombe
Briscombe, 9 Barton Road, Worsley
Description
Briscombe are delighted to offer for sale this beautifully presented newly renovated two bedroom terraced property. Offered chain free, the property boasts two double bedrooms and two good sized reception rooms together with a modern kitchen and bathroom, utility and guest W.C. Externally, a walled frontage and private landscaped rear garden. The property is perfectly located within a short of Walkden Train Station, the many amenities of Walkden town centre and the regions motorway links. Early Internal Viewing is Essential!
EPC Rating: D
Key Features
- Offered Chain Free
- Completely Renovated Throughout with New Windows and Doors, Full Rewire, Damp Proof Course and a New Central Heating System
- Two Bedroom Mid Terrace
- Two Spacious Reception Rooms
- Modern Kitchen and Bathroom
- Walled Frontage and a Private Landscaped Rear Garden
- Perfect Location Close to Local Amenities and Transport Links Including Walkden Train Station
- Salford Council Tax Band A
- Freehold
- EPC:D
Property Details
- Property type: House
- Council Tax Band: A
Rooms
Entrance Hall
External door to the front elevation. Staircase leads to the first floor landing. Internal door leads through to the dining room. Open to:
Lounge
3.54m x 3.88m
Window to the front elevation. Laminated wood flooring. Ceiling coving. T.V point.
View Lounge PhotosDining Room
3.91m x 4.68m
Window to the rear elevation. Laminated wood flooring. Feature fire surround complete with a gas living flame fire. Internal door leads through to:
View Dining Room PhotosKitchen
3.76m x 2.41m
Window and external door to the side elevation. Fitted with a range of wall and base units complete with integrated oven, gas hob and extractor hood with spaces for a fridge/freezer, washing machine and dishwasher. Inset spotlights. Internal door leads through to:
View Kitchen PhotosUtility Space
1.41m x 1.35m
Window to the side elevation. Combi Boiler. Internal door leads through to:
View Utility Space PhotosGuest W.C
Window to the rear elevation. Fitted with a low level W.C and a wash hand basin.
Bathroom
3.67m x 2.41m
Window to the rear elevation. Fitted with a bath, a corner shower cubicle, low level W.C and a pedestal hand wash basin. Inset spotlights. Part tiled walls.
View Bathroom PhotosFloorplans
Outside Spaces
Garden
Externally, the property offers a walled frontage with paved pathway leading to the front of the property. To the rear is a good sized landscaped garden complete with artificial lawn and raised patio area with spindle balustrade creating an ideal out door entertaining space. There is double gated access to the rear alleyway which can provide vehicle access for off road parking.
View PhotosParking Spaces
On street
Capacity: N/A
Location
Properties you may like
By Briscombe


