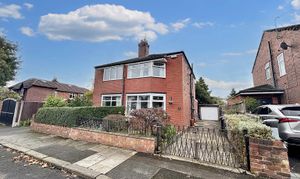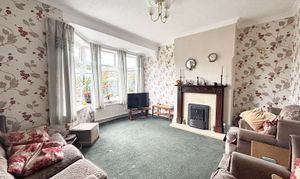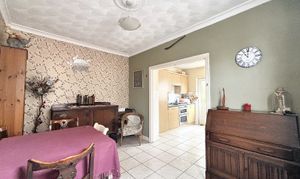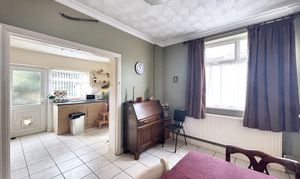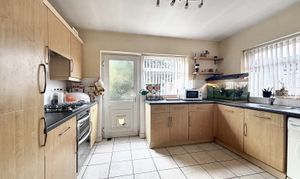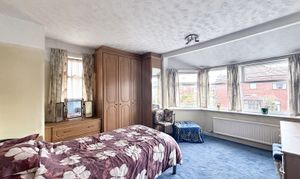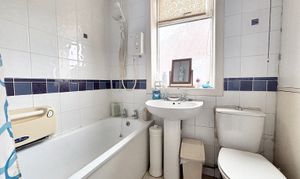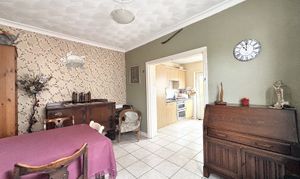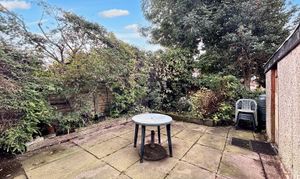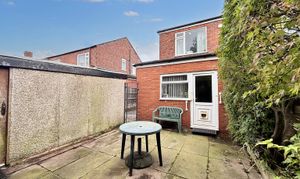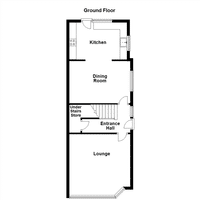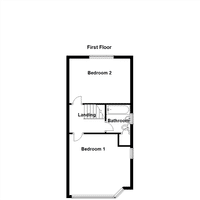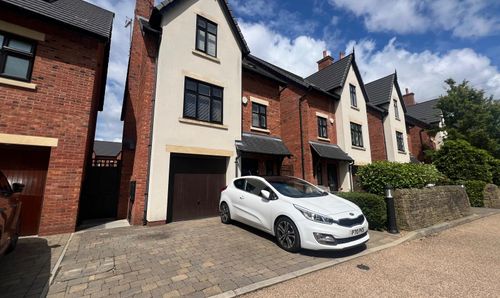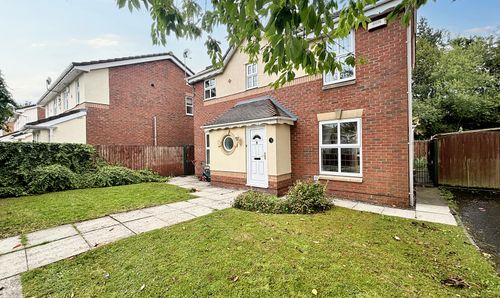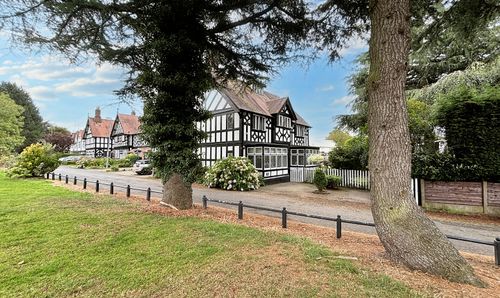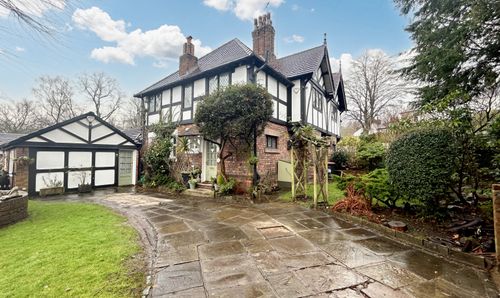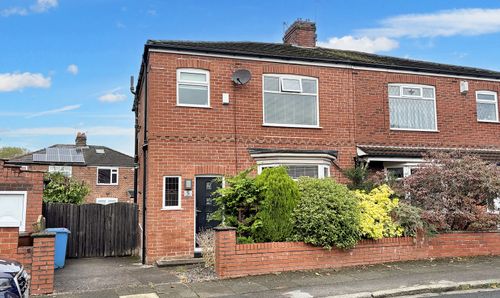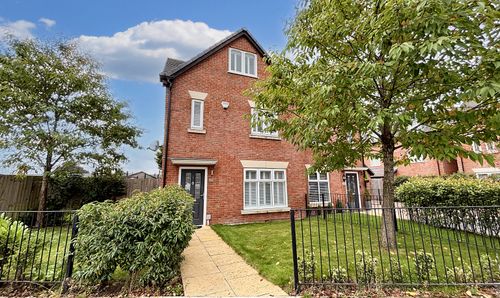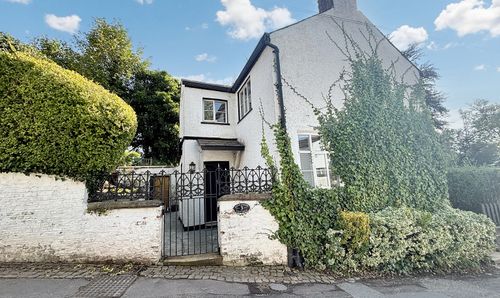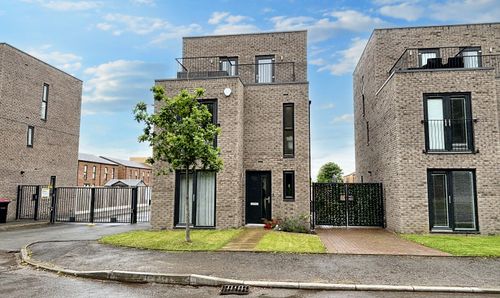Book a Viewing
Due to COVID-19 safety measures, online bookings for viewings on this property are currently disabled.
To book a viewing on this property, please call Briscombe, on 0161 793 0007.
2 Bedroom Semi Detached House, Ashley Avenue, Swinton, M27
Ashley Avenue, Swinton, M27

Briscombe
Briscombe, 9 Barton Road, Worsley
Description
Briscombe are Delighted to Offer For Sale this Two Bedroom Semi-Detached requiring modernisation. The property offers a gated driveway, single detached garage and private rear garden. Internally, the property extends to: Entrance Hall, Lounge, Dining Room open to Kitchen, Two Double Bedrooms and a Family Bathroom. The property is perfectly located within easy access of local schools, including Moorside Primary & High School and Broadoak Primary School as well as local amenities, and transport links. Offered on a Chain Free Basis an Early Internal Viewing is Essential!
Key Features
- Freehold
- Two Bedroom Semi-Detached Property
- Requires Modernisation
- Gated Driveway Parking Leading to a Single Detached Garage
- Private Rear Garden
- Perfect Location Close to Schools, Local Amenities and Transport Links
- Salford Council Tax Band B
- Awaiting EPC
Property Details
- Property type: House
- Price Per Sq Foot: £286
- Approx Sq Feet: 926 sqft
- Plot Sq Feet: 1,862 sqft
- Council Tax Band: B
Rooms
Hallway
External door and window to the side elevation. Spindle staircase leads to the first floor landing. Under stairs store. Internal doors lead through to:
Dining Room
4.03m x 2.69m
Window to the side elevation. Tiled floor. Open to:
View Dining Room PhotosKitchen
3.67m x 2.44m
Dual aspect with a window to the side elevation and a window and external door to the rear elevation providing access to the rear garden. Fitted with a range of wall and base units complete with an integrated oven, fridge and freezer with space for a washing machine. Tiled floor.
View Kitchen PhotosLanding
Spindle balustrade. Internal doors lead through to:
Bedroom One
4.03m x 3.31m
Dual aspect with a window to the side elevation and a bay window to the front elevation.
View Bedroom One PhotosBedroom Two
4.02m x 2.69m
Window to the rear elevation.
Bathroom
Window to the side elevation. Fitted with a bath with a shower over, a low level W.C and a pedestal hand wash basin. Tiled walls. Store cupboard.
View Bathroom PhotosFloorplans
Outside Spaces
Garden
Externally, a walled frontage with gated driveway parking leading to a single detached garage. A side gate provides access to a low maintenance rear garden, the garden is mainly paved with mature planted borders.
View PhotosParking Spaces
Location
The property is located within the popular South Swinton area and within easy access of local schools, including Moorside Primary & High School and Broadoak Primary School as well as local amenities, and transport links.
Properties you may like
By Briscombe
