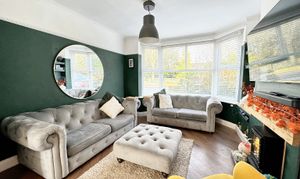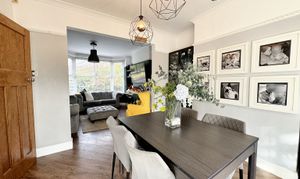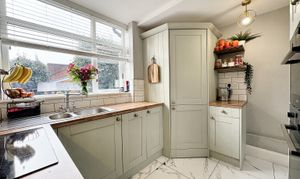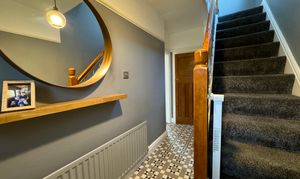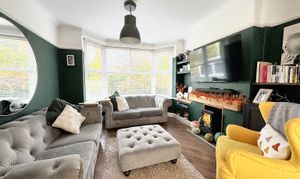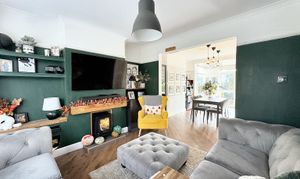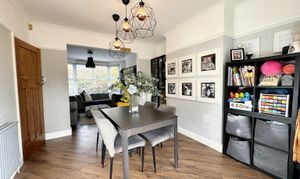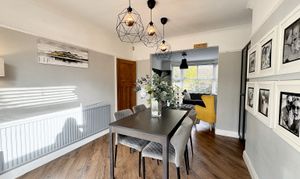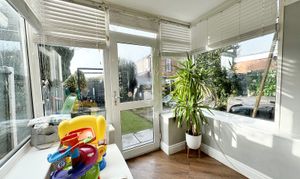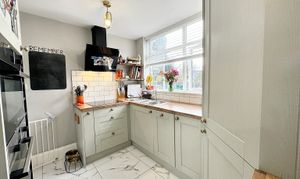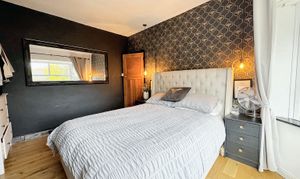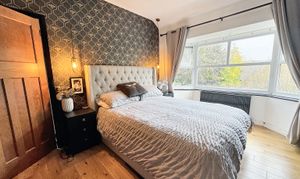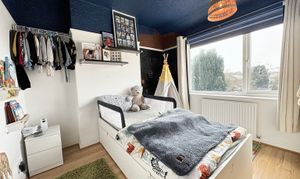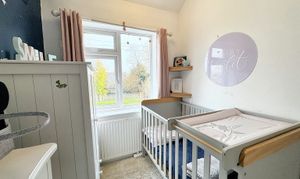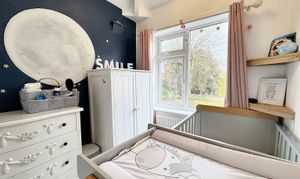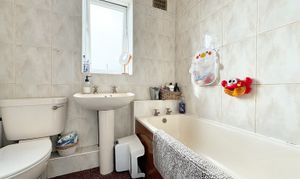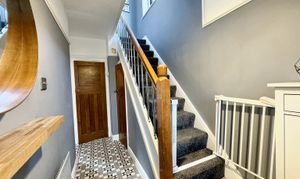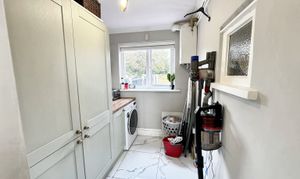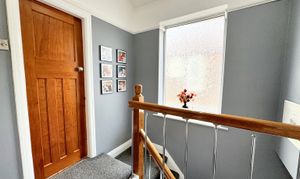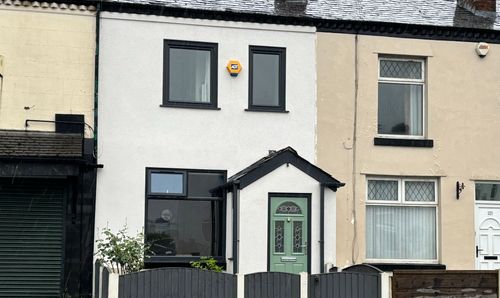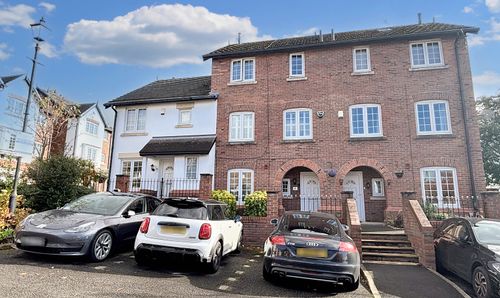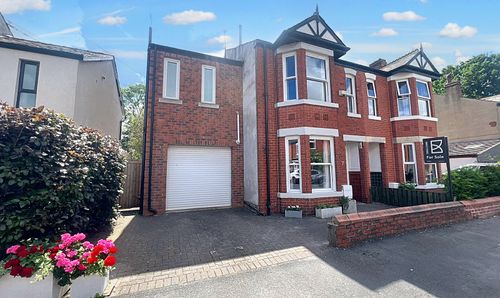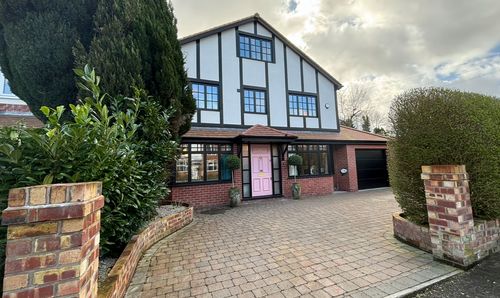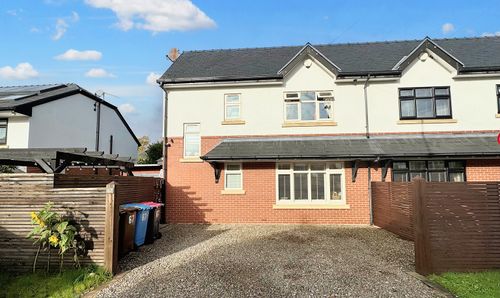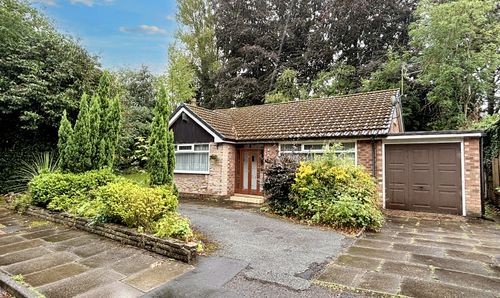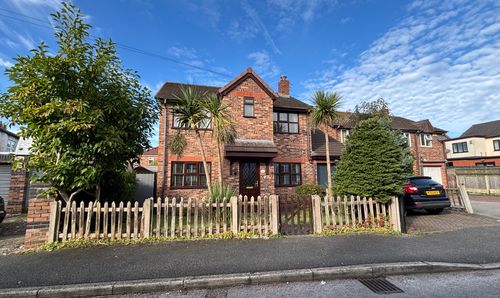Book a Viewing
Due to COVID-19 safety measures, online bookings for viewings on this property are currently disabled.
To book a viewing on this property, please call Briscombe, on 0161 793 0007.
3 Bedroom House, Tynesbank, Worsley, M28
Tynesbank, Worsley, M28

Briscombe
Briscombe, 9 Barton Road, Worsley
Description
Briscombe are offering for sale this charming three-bedroom semi-detached family home with a perfect blend of space and style, this property is ideal for both first-time buyers and growing families seeking a well-connected residence. Boasting a private rear garden adorned with low-maintenance artificial grass, this home promises a tranquil retreat for relaxation and outdoor activities.
Situated within close proximity to an array of shops, schools, and parks, this address is a haven for children and dog-walking enthusiasts alike. Additionally, the property's convenient location, just a stone's throw away from Walkden Town Centre, ensures easy access to various amenities, restaurants, and recreational facilities, promising a vibrant lifestyle for its occupants.
EPC Rating: D
Key Features
- Three Bedroom Semi-Detached Family Home
- Perfect for a First Time Buyer or a Growing Family
- Driveway Parking
- A Private Rear Garden with Low Maintenance Artificial Grass
- Within Close Proximity to Shops, Schools & Parks for Children & Dog Walking
- Located within a Few Minutes Walk to Walkden Town Centre with a Variety of Amenities, Restaurants etc.
- EPC D
- Leasehold - Ground Rent £3.50 per annum
Property Details
- Property type: House
- Price Per Sq Foot: £293
- Approx Sq Feet: 904 sqft
- Plot Sq Feet: 2,013 sqft
- Council Tax Band: TBD
Rooms
Porch
Entrance porch with front door leading through to:
Hallway
3.50m x 1.70m
Tiled floor. Spindle staircase leading to the first floor. Under stair cupboard for storage. Internal doors through to:
View Hallway PhotosLounge
3.75m x 2.41m
Bay window to the front elevation. Feature fire place with log burner. Open archway through to:
View Lounge PhotosKitchen
3.64m x 3.09m
Window to the rear elevation. Two year old fitted kitchen with a range of wall and base units, with contrasting work tops, with integrated appliances including double oven & microwave oven, hob and fridge/freezer. L-shape kitchen/utility.
View Kitchen PhotosUtility
Window to the front elevation. A continuation from the kitchen with further storage and space for a washing machine.
View Utility PhotosBathroom
Window to the rear elevation. Bath suite with wash basin and low level W.C. Storage cupboard.
View Bathroom PhotosFloorplans
Outside Spaces
Garden
Low maintenance artificial grass with decked area and contrasting stone paving patio area, perfect for outdoor entertaining and children to play.
View PhotosParking Spaces
Location
dditionally, the property's convenient location, just a stone's throw away from Walkden Town Centre, ensures easy access to various amenities, restaurants, and recreational facilities, promising a vibrant lifestyle for its occupants.
Properties you may like
By Briscombe
