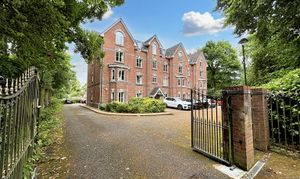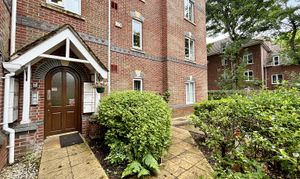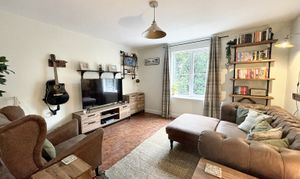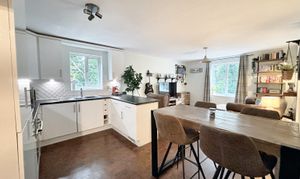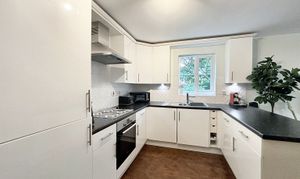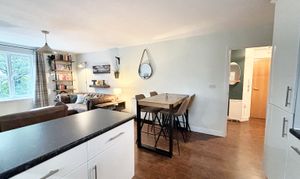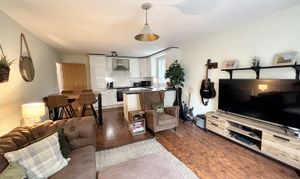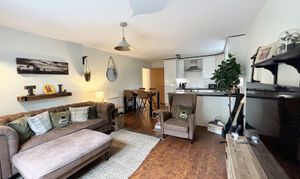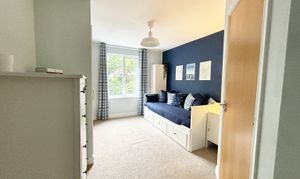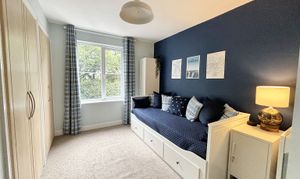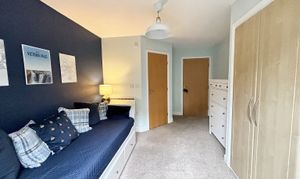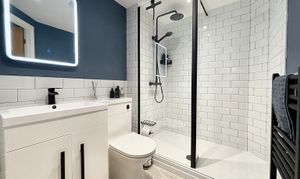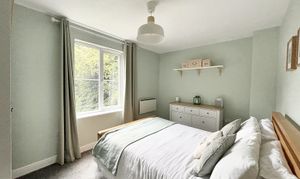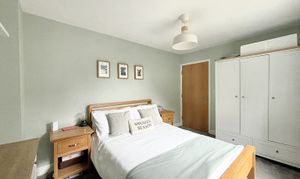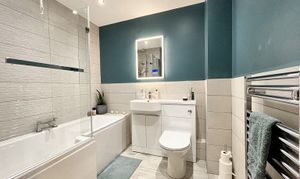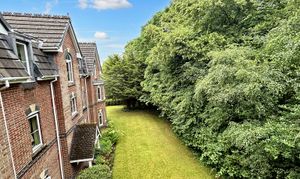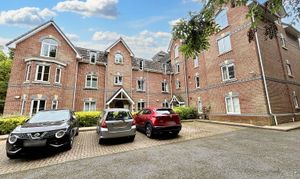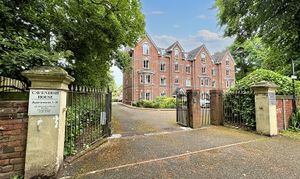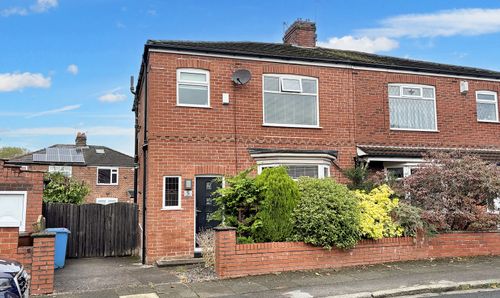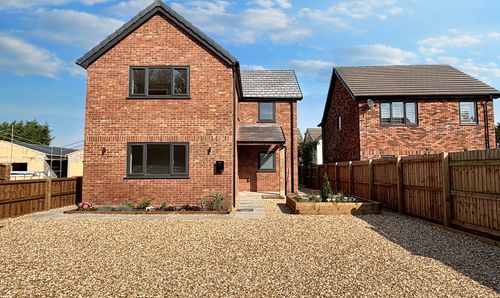2 Bedroom Apartment, Ellesmere Road, Eccles, M30
Ellesmere Road, Eccles, M30
Description
Briscombe are delighted to offer for sale this spacious beautifully presented Second Floor Apartment complete with lift access, nestled within the sought-after location of Ellesmere Park. The property offers a seamless blend of comfort and convenience with an open plan Kitchen/Diner/Lounge, Two Double Bedrooms, an En-Suite Shower and Bathroom. Boasting a prime location with easy access to the region's major motorway links, this property is ideal for professionals and commuters alike. Situated just a stone's throw away from the vibrant Monton Village and Eccles Train Station, Tram Stop, and Bus Terminal.
The property benefits from gated allocated parking and well-maintained communal gardens. Don't miss the opportunity to view this charming apartment in Ellesmere Park.
EPC Rating: B
Key Features
- Located within the ever popular Ellesmere Park
- Second Floor Two Bedroom, Two Bathroom Apartment
- Lift Access
- Perfectly Located for the Regions Motorway Links
- Well Maintained Communal Gardens
- EPC:B
- Allocated Car Parking Space
- Service Charge £161.41 pcm
- Leashold - 125 year lease from 2004 - 105 years remaining - £125.00 pa (until August 2029 the ground rent escalates every 25 years)
- Within a short walk of Monton Village and Eccles Train station, Tram Stop and Bus Terminal
Property Details
- Property type: Apartment
- Approx Sq Feet: 721 sqft
- Plot Sq Feet: 4,467 sqft
- Council Tax Band: C
- Tenure: Leasehold
- Lease Expiry: 12/07/2129
- Ground Rent: £125.00 per year
- Service Charge: Not Specified
Rooms
Entrance Vestibule
External door leads in from the communal landing. Internal door leads through to:
Hallway
LVT Flooring. Store cupboard. Internal doors lead through to:
Kitchen/Diner/Lounge
6.61m x 3.93m
Dual aspect with a window to the front and side elevation. LVT Flooring. Fitted with a range of white gloss wall and base units complete with integrated oven, hob, extractor hood, fridge, freezer and washing machine. T.V point.
View Kitchen/Diner/Lounge PhotosBedroom One
4.54m x 3.12m
Window to the front elevation. Fitted wardrobes. Internal door leads through to:
View Bedroom One PhotosEn-Suite
Fitted with a large walk-in shower, vanity hand wash basin and a low level W.C. Part tiled walls. Inset spotlights.
View En-Suite PhotosBedroom Two
3.93m x 2.76m
Window to the rear elevation with views over the communal gardens.
View Bedroom Two PhotosBathroom
Fitted with a modern bathroom suite complete with a bath with a shower over, low level W.C and vanity hand wash basin. Part tiled walls. inset spotlights.
View Bathroom PhotosFloorplans
Outside Spaces
Parking Spaces
Location
Properties you may like
By Briscombe
