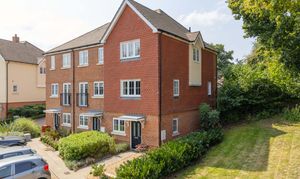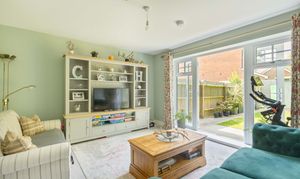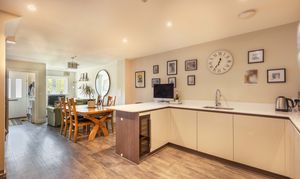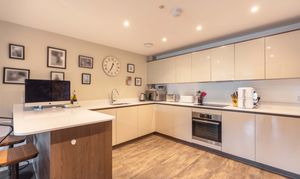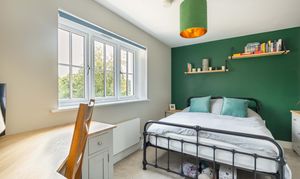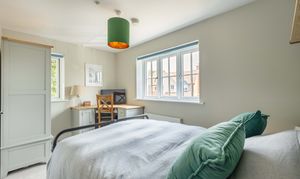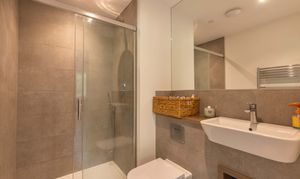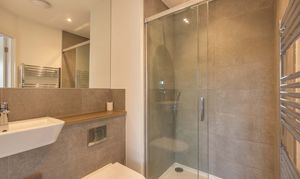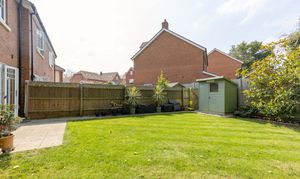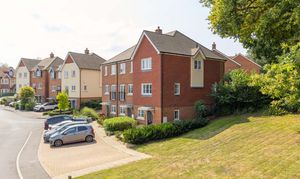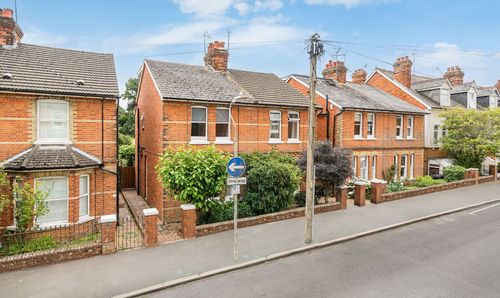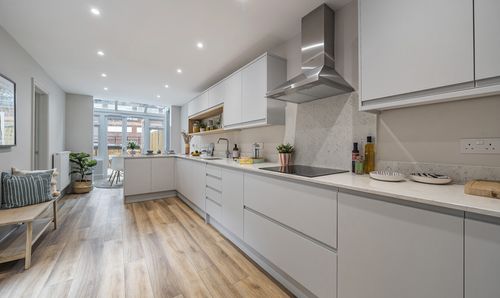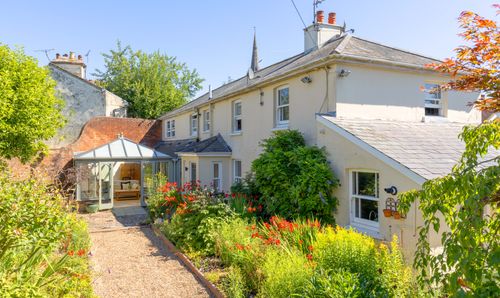Book a Viewing
To book a viewing for this property, please call Maddisons Residential, on 01892 514 100.
To book a viewing for this property, please call Maddisons Residential, on 01892 514 100.
3 Bedroom End of Terrace House, Frank Rosier Way, Tunbridge Wells, TN2
Frank Rosier Way, Tunbridge Wells, TN2

Maddisons Residential
18 The Pantiles, Tunbridge Wells
Description
A beautifully presented and thoughtfully designed end of terrace town house, built in 2019 and with the remainder of the new build warranty for your peace of mind. The property is located well within the development, with views over treetops to the front, plenty of green space to the side and woodland adjoining your rear garden. The current owners bought this property as a new build and it has been a much loved, family home ever since.
The entrance hall has space to hang coats and for slimline shoe storage and leads on to a cloakroom with toilet and hand basin. The ground floor is also home to an open-plan kitchen/dining/family room, which works well for every day life but also a fantastic space when entertaining. The kitchen has an extensive range of units providing plenty of storage and space for meal prep on the Silestone worksurfaces, with a full height larder cupboard and understairs cupboard providing excellent, additional storage. Integrated appliances include an AEG oven, hob and fan, AEG fridge/freezer, AEG dishwasher and there is also a washing machine and drinks chiller too. For dining, there is space for two or three to sit at the breakfast bar as well as room for a large dining table and a cosy snug area by the window, works well for relaxed seating.
As with most town houses, the layout is arranged over several floors which makes the spaces quite versatile. On the first floor, the double aspect sitting room is a lovely light and bright space to relax, with double doors opening to the sunny garden. Also on this floor, is the family bathroom which has a bath with shower attachment as well as a double aspect, double bedroom with space for a freestanding wardrobe and dressing table or desk. Heading up to the second floor, there are two further double bedrooms, one with a fitted double wardrobe and both having en-suite shower rooms.
Outside, the sunny, west facing rear garden has a patio area adjacent to the house and leads on to a level lawn with well-stocked flower borders featuring a fabulous Magnolia, hydrangeas and other shrubs. The garden is a real feature of this property as it borders woodland to one side and there are no properties to the rear overlooking it, so it enjoys the sunshine throughout the day and evening and feels relatively private. It’s a great space for children to play, relaxing and eating outside or for keen gardeners to enjoy their favourite plants and a timber garden shed at the far end provides useful storage. The property further benefits from allocated parking for two cars at the front, supplemented by additional visitors' parking spaces. Situated in a tranquil location along a private road, residents can savour a leafy outlook while enjoying convenient access to both the countryside and town amenities.
Material Information Disclosure -
National Trading Standards Material Information Part B Requirements (information that should be established for all properties)
Property Construction - Brick and block
Property Roofing - Clay tiles
Electricity Supply - Mains
Water Supply - Mains
Sewerage - Mains
Heating - Gas central heating
Broadband - Fibre to the premises
Mobile Signal / Coverage - Good
Parking – Allocated parking for 2 cars and additional visitors parking
NB: As this is a private road, the residents contribute towards the maintenance of the road and pay an annual estate charge which our sellers have advised us, is in the region of £520 for the year, for this property.
National Trading Standards Material Information Part C Requirements (information that may or may not need to be established depending on whether the property is affected or impacted by the issue in question)
Building Safety - No known issues
Restrictions - None known
Rights and Easements - None known
Flood Risk - N/A
Coastal Erosion Risk - N/A
Planning Permission - Retirement village under construction further down the road
Accessibility / Adaptations - N/A
Coalfield / Mining Area - N/A
EPC Rating: B
Virtual Tour
Key Features
- Modern, end terrace town house built in 2019
- A much loved, family home
- Open-plan kitchen/dining/family room with integrated appliances
- Double aspect sitting room with doors to the garden
- Well-appointed accommodation with ground floor cloakroom, family bathroom and two en-suite shower rooms
- 3 double bedrooms, 1 with fitted wardrobes and space for wardrobes in the other 2
- Sunny, west facing rear garden with level lawn
- Allocated parking for 2 cars to the front, with additional visitors' parking spaces
- Remainder new build warranty for peace of mind
- Tranquil location in private road with leafy outlook and access to the countryside and the town amenities
Property Details
- Property type: House
- Price Per Sq Foot: £548
- Approx Sq Feet: 1,141 sqft
- Plot Sq Feet: 2,540 sqft
- Property Age Bracket: 2010s
- Council Tax Band: F
Rooms
Location
Frank Rosier Way is a modern development set on the popular South side of the town, with The Pantiles and mainline station both within walking distance of 1.3 and 1.6 miles respectively and a local bus service into the town centre and beyond. The Nevill Golf Club is a short stroll away and Nevill Cricket Ground and Tunbridge Wells Lawn Tennis Club are also close by. Tunbridge Wells offers a wide selection of shops, eateries and leisure amenities with the mainline station providing a fast and frequent service to London in 45 minutes. The A21 is easily accessed, leading to the M25 road network and if you want to escape to the coast, the lovely seaside towns can be reached by train or car in under an hour. There are excellent schooling options locally, within both the state and independent sectors, including those in the sought-after Kent Grammar system.
Floorplans
Outside Spaces
Garden
Sunny, lawned garden with timer garden shed.
Parking Spaces
Allocated parking
Capacity: 2
Location
Frank Rosier Way is a modern development set on the popular South side of the town, with The Pantiles and mainline station both within walking distance of 1.3 and 1.6 miles respectively and a local bus service into the town centre and beyond. The Nevill Golf Club is a short stroll away and Nevill Cricket Ground and Tunbridge Wells Lawn Tennis Club are also close by. Tunbridge Wells offers a wide selection of shops, eateries and leisure amenities with the mainline station providing a fast and frequent service to London in 45 minutes. The A21 is easily accessed, leading to the M25 road network and if you want to escape to the coast, the lovely seaside towns can be reached by train or car in under an hour. There are excellent schooling options locally, within both the state and independent sectors, including those in the sought-after Kent Grammar system.
Properties you may like
By Maddisons Residential
