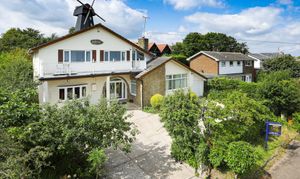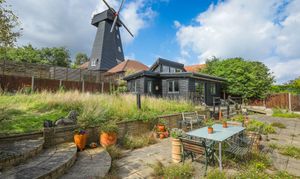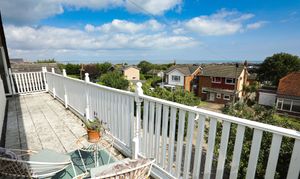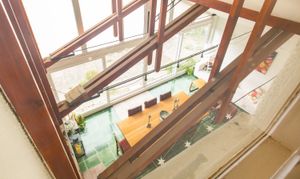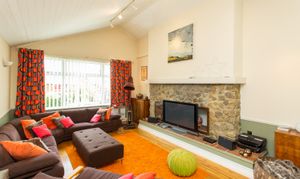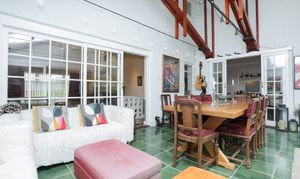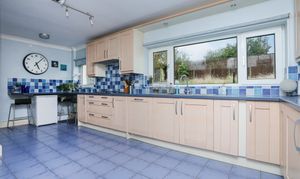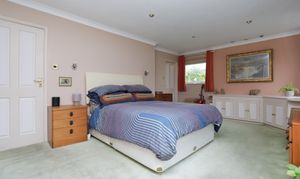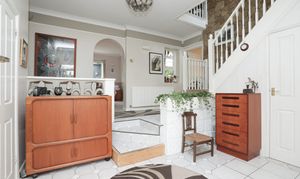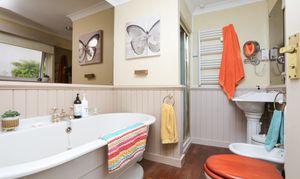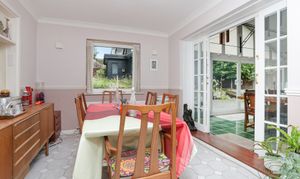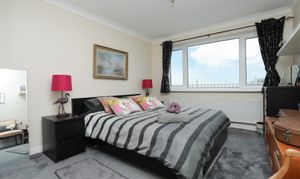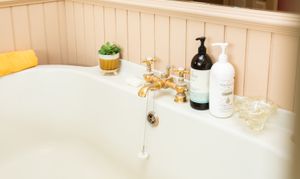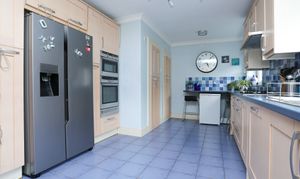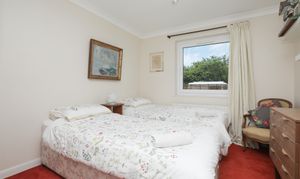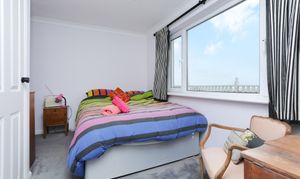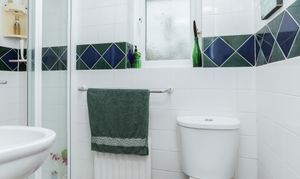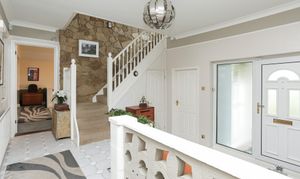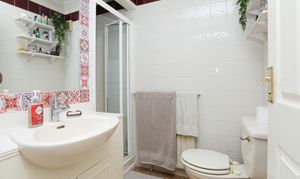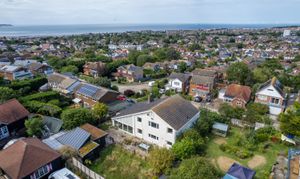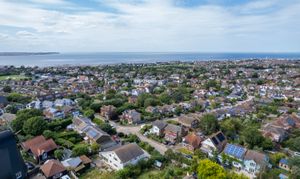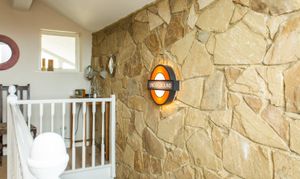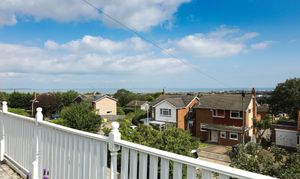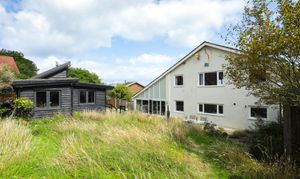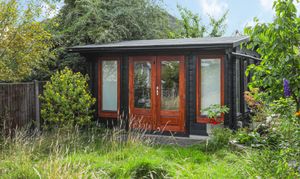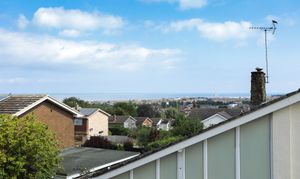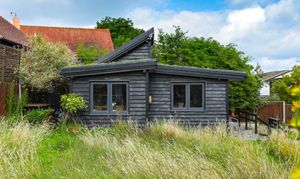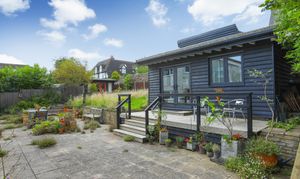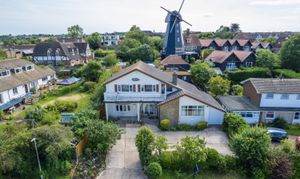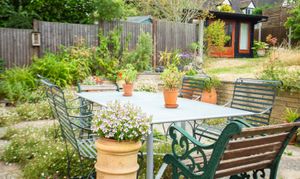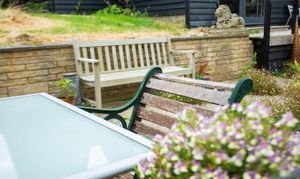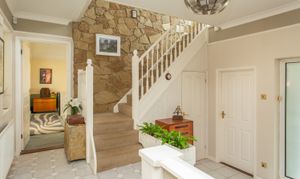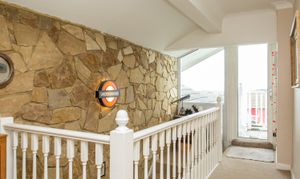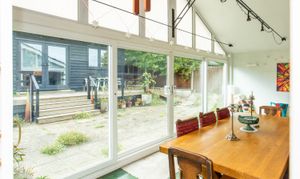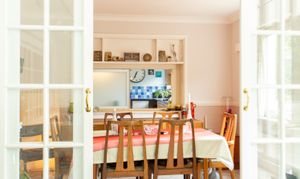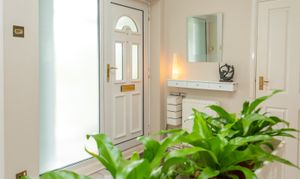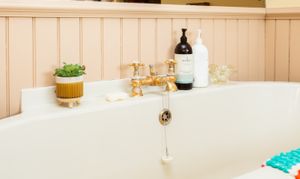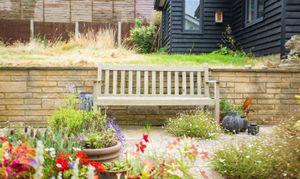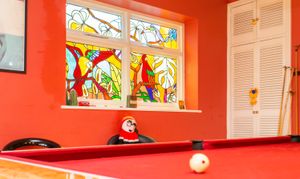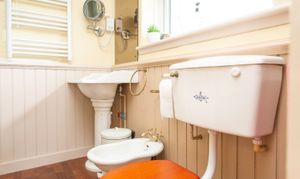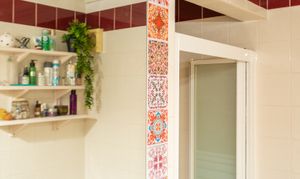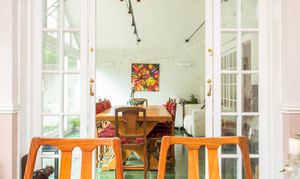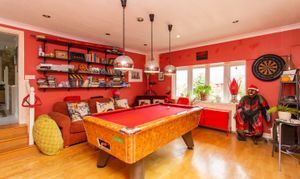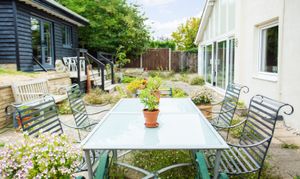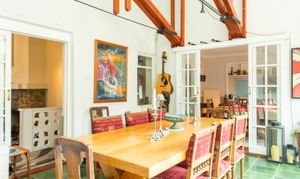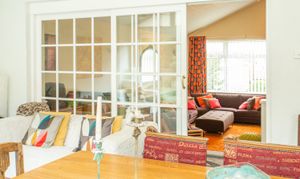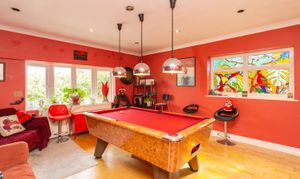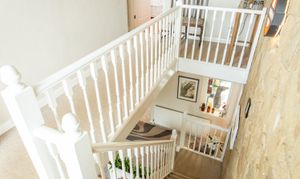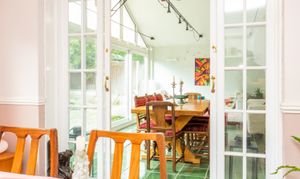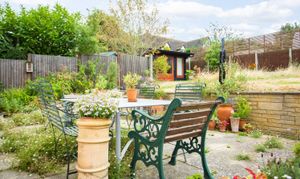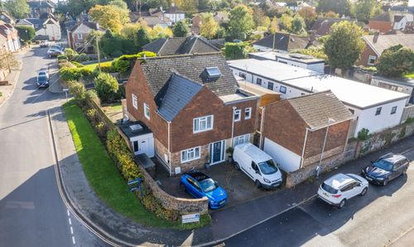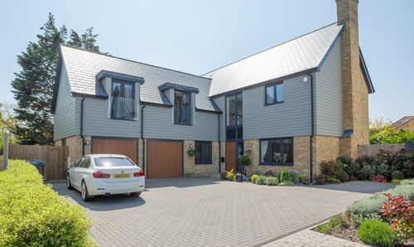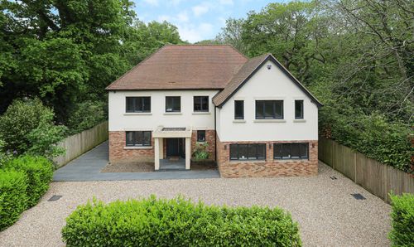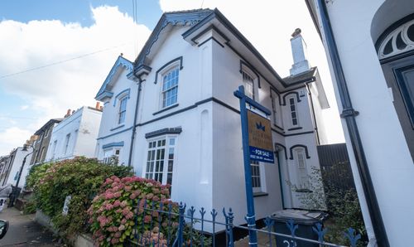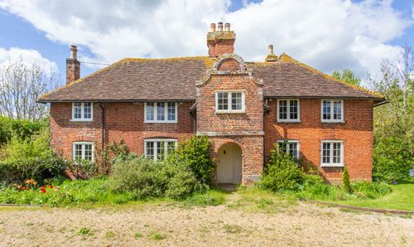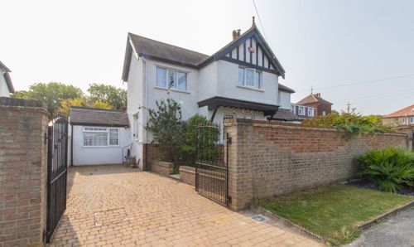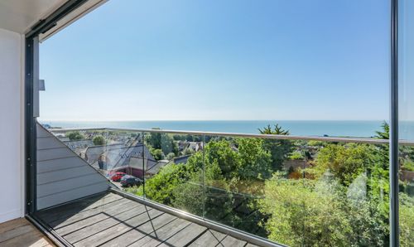Book a Viewing
To book a viewing on this property, please call Miles & Barr Exclusive Homes, on 01227 499 000.
5 Bedroom Detached House, Pierpoint Road, Whitstable, CT5
Pierpoint Road, Whitstable, CT5

Miles & Barr Exclusive Homes
14 Lower Chantry Lane, Canterbury
Description
No Forward Chain.......
This utterly unique five bedroom house sits in a magnificent elevated position beneath Whitstable's historic windmill, with commanding views over the town and the sea and a breathtaking vista all the way to Southend. You can while away the hours watching the shipping entering the Thames, see the Maunsell Forts, or just gaze at the ever-changing sky from the large balcony. You are moments from the beautiful green space of Duncan Down, giving a wonderful rural feel whilst being so close to all the town's amenities.
The ground floor has four large and inviting reception rooms. The largest is a high-ceilinged sunken living room giving the strongest of the house's mid-century modern vibe. The next largest is the sun room, which is flooded with light and also has a high ceiling, it opens onto the garden via large sliding doors, allowing for magnificent inside/outside summer living. It leads into a smaller breakfast room adjoining the large kitchen. There is a utility room with a WC. Last but not least, there is a large games room - ripe for lively evenings of pool and darts. This house is an absolute must if you love to entertain!
Upstairs are four large, light-filled double bedrooms, two with en-suite bathrooms, and two enjoying the stunning views over the town and sea. There is a further family bathroom. The master bedroom is very large, with ample storage and an en-suite with a large bath.
The garden in front is filled with fruit trees - three pears, a large apple tree, two plum trees and a wealth of raspberry bushes surrounding the off-road parking for six cars, as well as a garage. To the rear, the large garden provides further entertainment space. The building in the garden was created by a local designer/builder to blend sensitively with the windmill it nestles under. This structure is built to a very high standard, it's fully insulated and has double-glazing, it also has mains water and electricity and a living roof. It's currently used as a workshop, but would make a magnificent artist studio, extra accommodation or a luxurious man cave! There is a second large cabin in the garden, which also has full mains electricity and is next to a small pond.
The house benefits from planning permission to modernise and extend the balcony, add sliding doors to the two front bedrooms, and to remodel the back window configuration - adding a juliette balcony to the master bedroom, French windows to the breakfast room and windows the full-length of the kitchen. Along with adding a lookout accessed at the western end of the upstairs corridor.
Identification checks
Should a purchaser(s) have an offer accepted on a property marketed by Miles & Barr, they will need to undertake an identification check. This is done to meet our obligation under Anti Money Laundering Regulations (AML) and is a legal requirement. We use a specialist third party service to verify your identity. The cost of these checks is £60 inc. VAT per purchase, which is paid in advance, when an offer is agreed and prior to a sales memorandum being issued. This charge is non-refundable under any circumstances.
EPC Rating: E
Virtual Tour
https://my.matterport.com/show/?m=BN1Cr4w4hpzKey Features
- Five Bedrooms
- Four Reception Rooms
- Sunken Sitting Room
- Entertaining Area To The Rear
- Games Room To The Front
- Stunning Views Over Whitstable
- Fully Insulated Workshop/Cabin In The Garden
- Popular Residential Location
Property Details
- Property type: House
- Price Per Sq Foot: £389
- Approx Sq Feet: 2,312 sqft
- Property Age Bracket: 1960 - 1970
- Council Tax Band: F
- Property Ipack: i-PACK
Rooms
Entrance
Leading to
Bedroom/Office
Downstairs Bedroom
Utility Room/WC
1.20m x 2.58m
Pool Room
4.71m x 5.05m
Kitchen
3.35m x 5.87m
Dining Room
3.02m x 3.52m
Sun Room
3.49m x 3.60m
Lounge
4.48m x 7.45m
First Floor
Leading to
Bedroom
2.97m x 3.00m
Bedroom
3.19m x 3.50m
Bedroom
3.64m x 2.08m
En-suite
1.06m x 2.08m
Shower Room
1.65m x 2.20m
Bedroom
5.50m x 3.58m
En-suite
With a Bath, Shower, Toilet and Hand Wash Basin
Floorplans
Outside Spaces
Rear Garden
Parking Spaces
Garage
Capacity: 1
Driveway
Capacity: 2
Location
The popular seaside town of Whitstable is situated on the stunning North Kent coast, 7 miles north of the historical city of Canterbury and less than 60 miles from central London. With its quaint alley ways, colourful high street and peaceful shingle beaches this town has a lot to offer both residents and holiday makers. This town is famous for its working harbour and oysters, which have been collected in the area since Roman times and celebrated at the annual July Whitstable Oyster Festival. For entertainment there are excellent water sport facilities, plenty of art galleries, and a wealth of independently run restaurants, boutiques and cafes to enjoy along the vibrant high street. The Crab and Winkle Way, one of the earliest passenger railways and the first ever steam-powered railway in the world, follows the disused railway line between Canterbury and Whitstable, and is now a popular walking and cycle route through woods and countryside. Road links via the A299 Thanet Way give easy access to the M2 for travel to London and beyond. Whitstable also has a main line train station providing fast and frequent links into London Victoria (1hr 30 mins) and London St Pancras (1hr 11mins).
Properties you may like
By Miles & Barr Exclusive Homes
