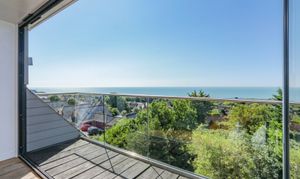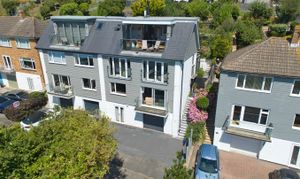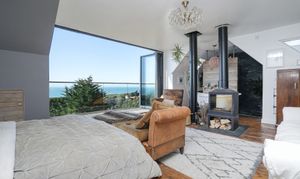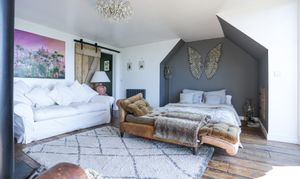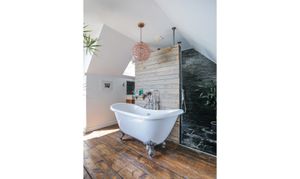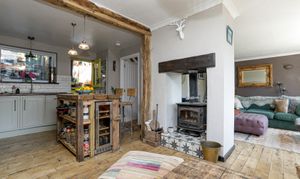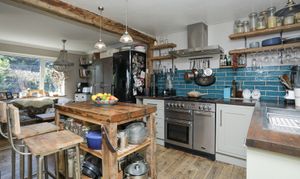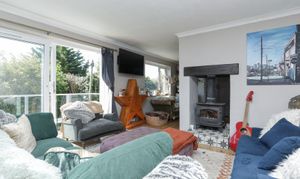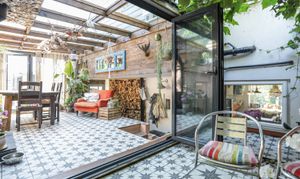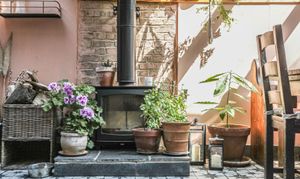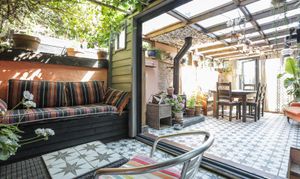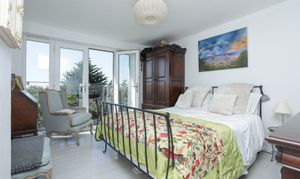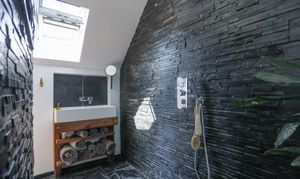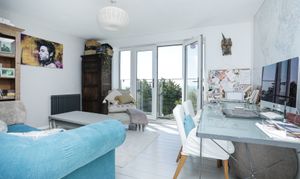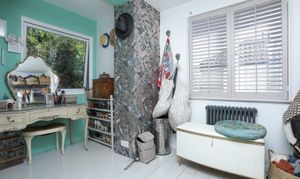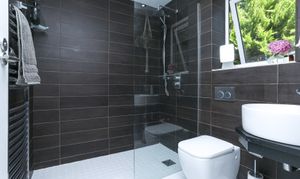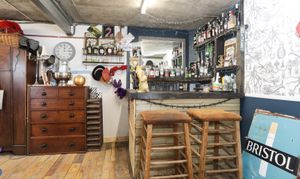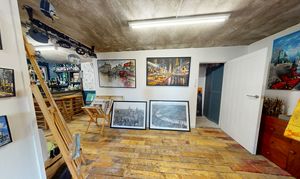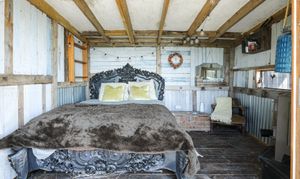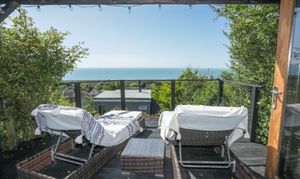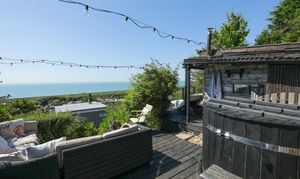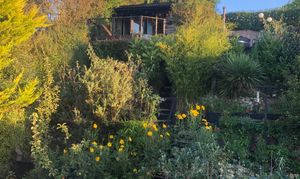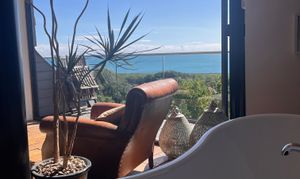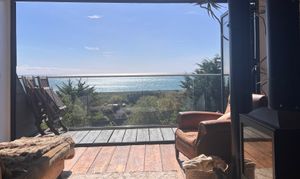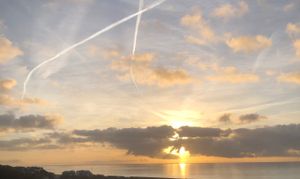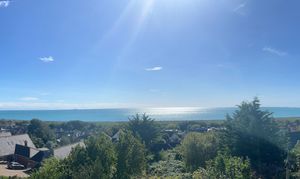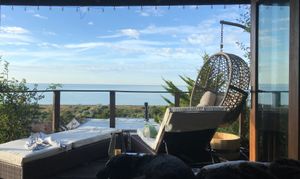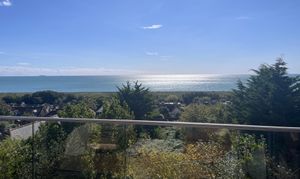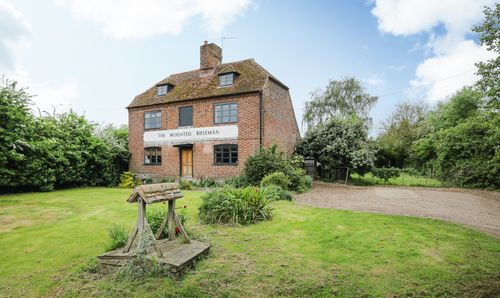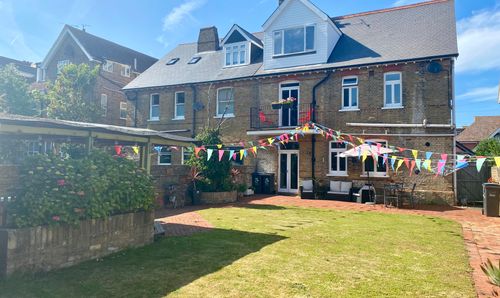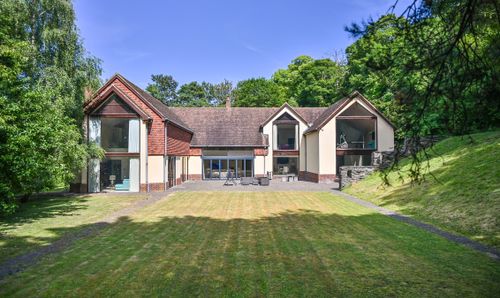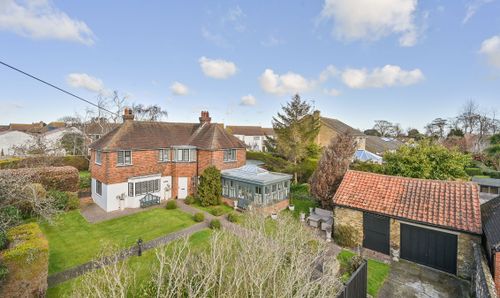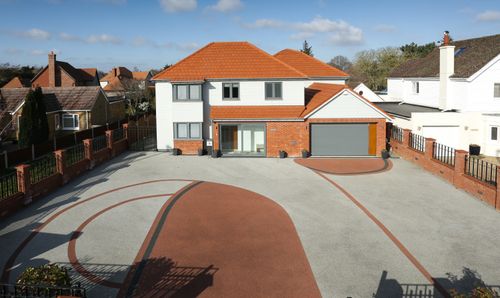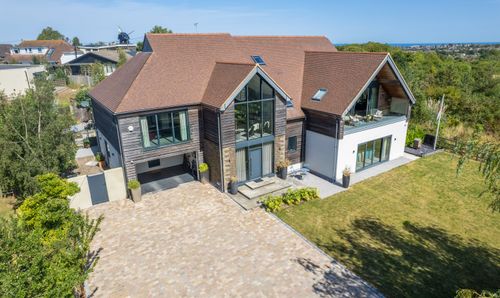Book a Viewing
To book a viewing on this property, please call Miles & Barr Exclusive Homes, on 01227 499 000.
4 Bedroom Semi Detached House, Naildown Close, Hythe, CT21
Naildown Close, Hythe, CT21

Miles & Barr Exclusive Homes
14 Lower Chantry Lane, Canterbury
Description
This extraordinary CHAIN FREE four bedroom home offers a unique seaside retreat with unparalleled views that will leave you in awe. Whether looking for a family home or a base to enjoy the coastal lifestyle & entertain guests you will have a place like no other. Grand & versatile accommodation coupled with a lush garden bursting with vibrant flora, aromatic herbs and bountiful fruit trees, creating a sense of tranquillity and serenity. The elevated positioning of the house allows for breath-taking sea views from every level, ensuring a constant connection with the natural beauty that surrounds this magnificent home.
The outdoor space is a haven for relaxation and entertainment, boasting an elevated decked area that features a charming log cabin, complete with its own power source, water supply, fire pit and a luxurious hot tub heated by a log burner. This outdoor sanctuary is the perfect spot to unwind and soak in the stunning vistas stretching out before you.
Internally the grandeur of the open-plan living space is accentuated by the hand-built kitchen, Juliette balcony and central log burner, creating a cosy ambience that is ideal for gatherings with loved ones. Additionally, a covered terrace to the rear of the property, equipped with underfloor heating and bi-fold doors, offers a seamless transition between indoor and outdoor living, making it an ideal space for al fresco dining or simply enjoying the fresh sea breeze.
The crowning jewel of this remarkable property is the palatial main bedroom located on the top floor, featuring a luxurious roll-top bath, bespoke walk through shower and a private balcony overlooking the waters below. As well the property offers another three bedrooms, two with Juliette balconies and a stylish shower room. Furthermore, the double garage has been cleverly converted into an art studio, providing a creative space for artistic endeavours. With its impeccable craftsmanship, bespoke handcrafted features, and unparalleled outdoor amenities, this seaside retreat is a rare gem that offers a lifestyle of luxury and tranquillity by the sea.
The property has brick and block construction and no adaptions for accessibility.
Identification checks
Should a purchaser(s) have an offer accepted on a property marketed by Miles & Barr, they will need to undertake an identification check. This is done to meet our obligation under Anti Money Laundering Regulations (AML) and is a legal requirement. We use a specialist third party service to verify your identity. The cost of these checks is £60 inc. VAT per purchase, which is paid in advance, when an offer is agreed and prior to a sales memorandum being issued. This charge is non-refundable under any circumstances.
EPC Rating: C
Virtual Tour
https://my.matterport.com/show/?m=JPkSmsVnfSnKey Features
- Lucrative Air BnB, Over 200 5* Reviews, Details Available Upon Request
- One Of A Kind Seaside Retreat With Studio Space & Log Cabin With Breathtaking Views
- Beautifully Finished Throughout With A Plethora Of Bespoke Handcrafted Features
- Sea Views From Every Level
- Lush Gardens Hosting A Variety Of Flora, Herbs & Fruit Trees
- Elevated Decked Area Featuring The Cabin, Power, Water, Fire Pit & Hot Tub Heated By A Log Burner
- Grand Open Plan Living Space With Hand-built Kitchen & Central Log Burner
- Covered Terrace To The Rear With Underfloor Heating & Bi-Fold Doors
- Stunning Main Bedroom On The Top Floor With Roll Top Bath, Bespoke Shower & Private Balcony
- Double Garage That Has Been Converted To An Art Studio
- Chain Free
Property Details
- Property type: House
- Price Per Sq Foot: £393
- Approx Sq Feet: 2,037 sqft
- Property Age Bracket: 1960 - 1970
- Council Tax Band: D
- Property Ipack: i-PACK
Rooms
Ground Floor
Leading to
Living Room
4.17m x 3.87m
Sun Room
5.05m x 4.19m
First Floor
Leading to
Bedroom
3.89m x 3.42m
Bedroom
4.20m x 3.28m
Bedroom
3.71m x 2.64m
Shower Room
With a shower, hand wash basin and toilet
Second Floor
Leading to
Bedroom
7.81m x 4.46m
Floorplans
Outside Spaces
Rear Garden
Parking Spaces
Garage
Capacity: 1
Driveway
Capacity: 3
Location
Hythe is most sought after and offers a slower, village pace compared to Folkestone Central. You can enjoy historical refinement whilst sampling one of the local bistros or boutique shops. The sea and town are all close at hand and with superb transport links to Folkestone, Canterbury and London, Hythe is proving a lovely place to live as well as a fine choice for a holiday home by the sea.
Properties you may like
By Miles & Barr Exclusive Homes
