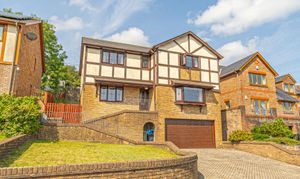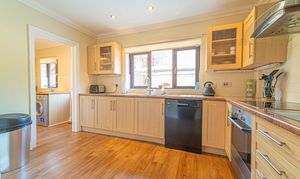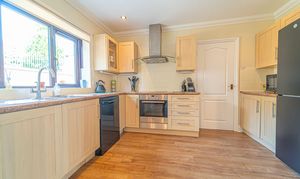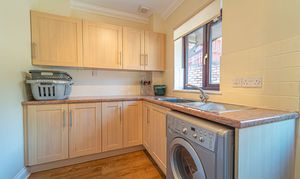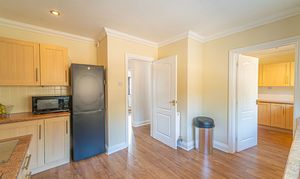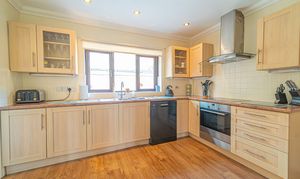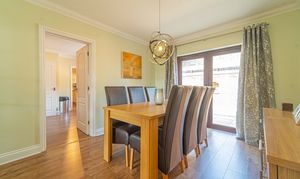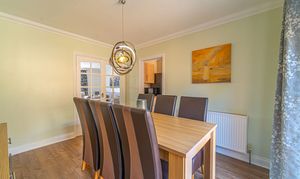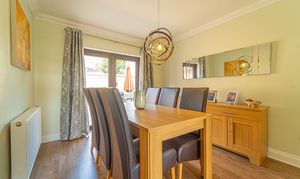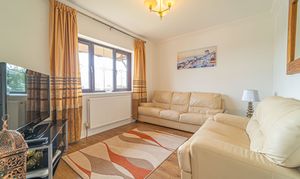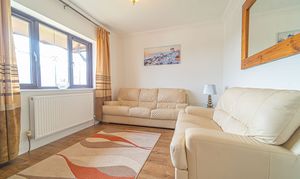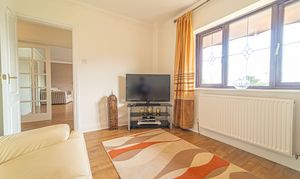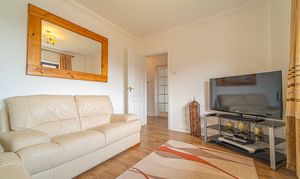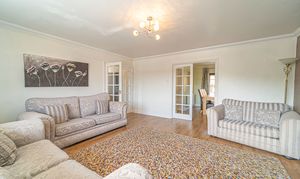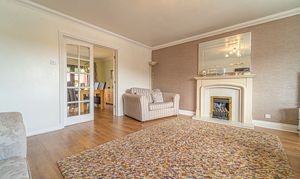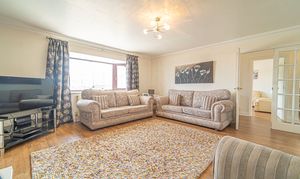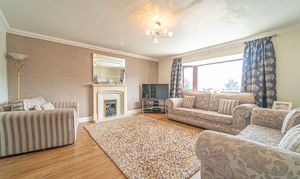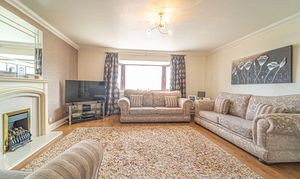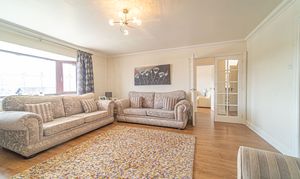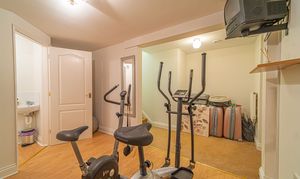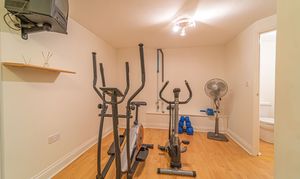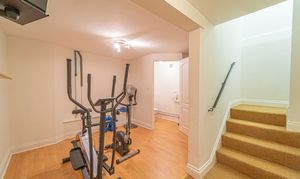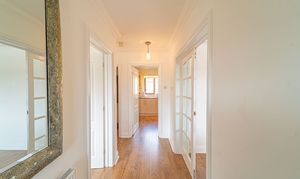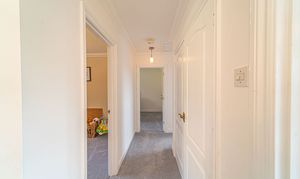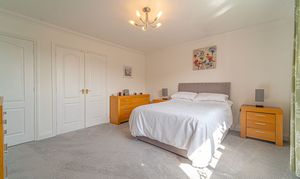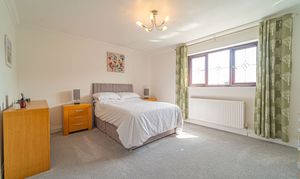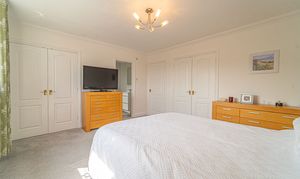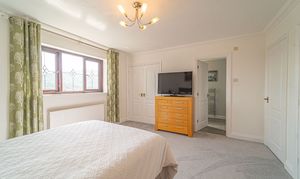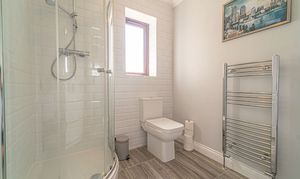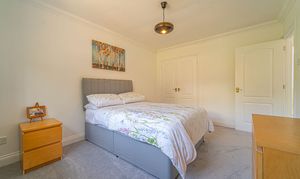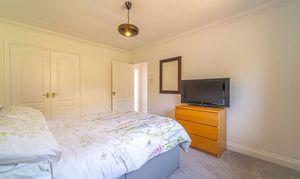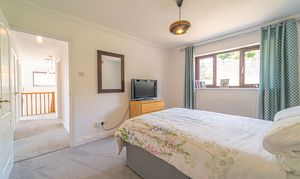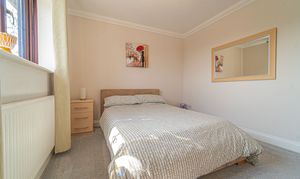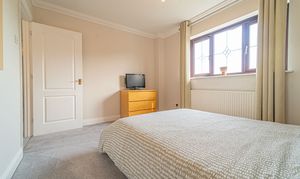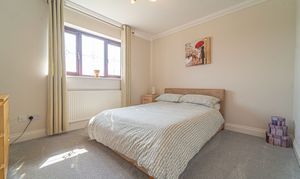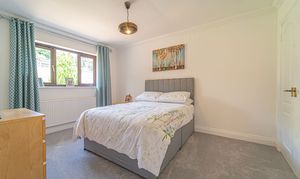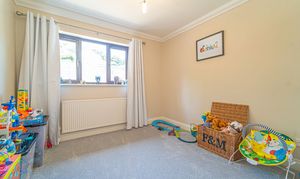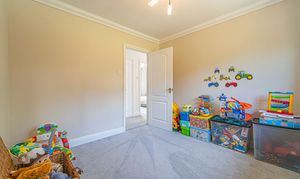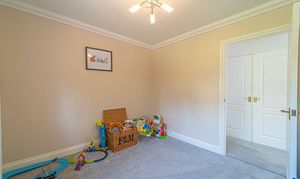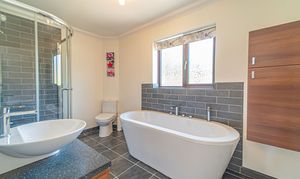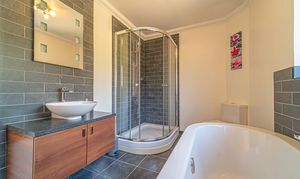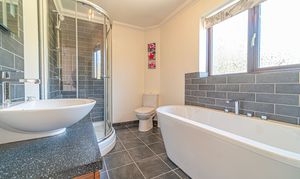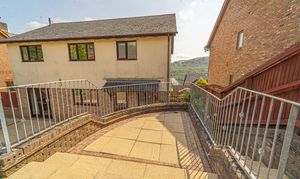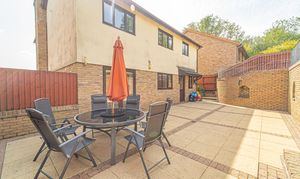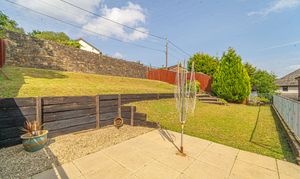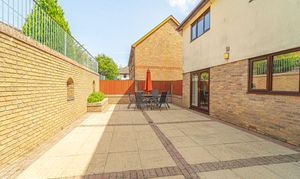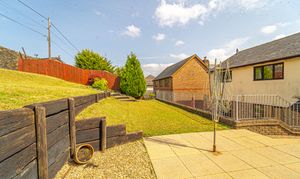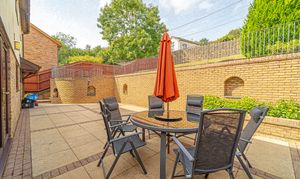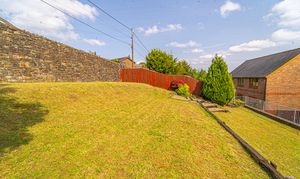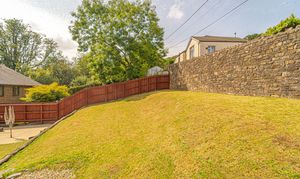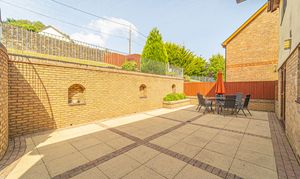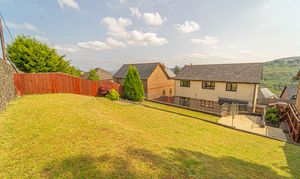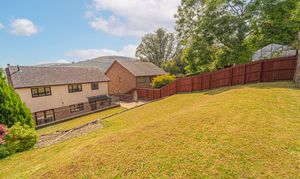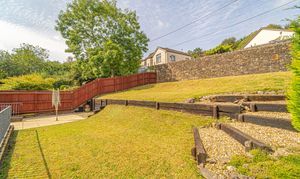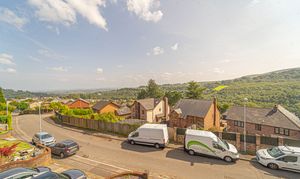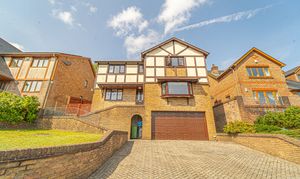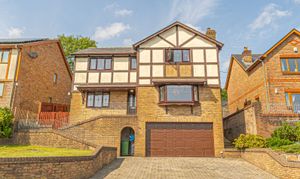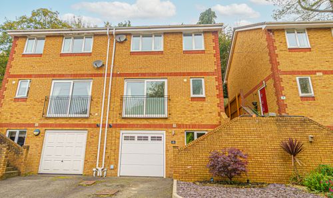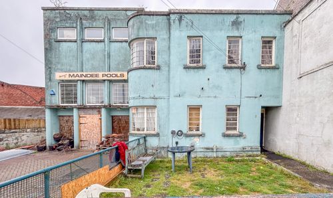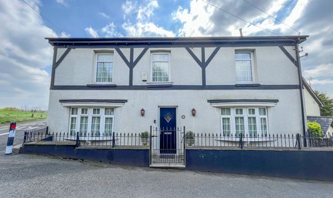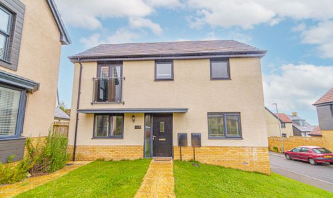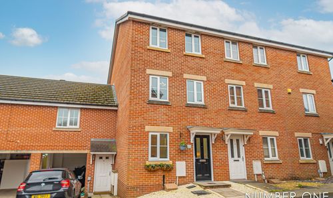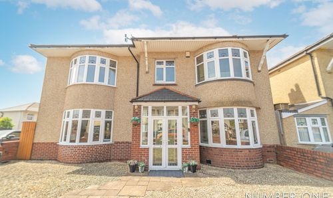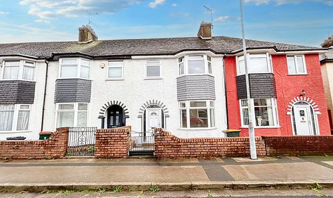Book a Viewing
Please contact the office on 01633 492777 to book a viewing.
To book a viewing on this property, please call Number One Real Estate, on 01633 492777.
4 Bedroom Detached House, Pine Gardens, Tranch, NP4
Pine Gardens, Tranch, NP4

Number One Real Estate
76 Bridge Street, Newport
Description
GUIDE PRICE £440,000 - £450,000
Number One Agent, James Taylor is delighted to present this four-bedroom, detached family home for sale in Pontypool.
Located just outside of Pontypool in the quiet residential community of Tranch, this property is in a prime location, with great access to local amenities whilst still being surrounded by scenic walks, as well as having Pontypool Park as an expansive nature escape, very close by. Pontypool high street has several local cafes, shops, and sporting clubs along with numerous schools and colleges within close proximity. There are good travel links, with the rail station being only a short drive, as well as links to Newport and the M4 corridor, for easy commuting to Bristol, Cardiff or London.
Spanning over three floors, we enter this beautifully presented property on the middle floor via a exterior staircase, where we are welcomed into the main living room at the front of the house. This large reception room is fitted with a fireplace and offers an abundance of space fit for various furniture layouts, as well as being flooded by natural light through fabulous bay front windows. At the rear of the house we have the large kitchen, which offers ample counter space and storage options throughout, and in the neighbouring utility room, which can fit a variety of appliances and accessing the rear garden. Also found on the ground floor is a second reception room, currently staged as another sitting room, but could also be utilised for a variety of functions, such as a home office, games room or cinema.
Ascending upstairs we have the four bedrooms, all of which are generously sized double rooms, with the master bedroom benefitting from a superior size, and a private ensuite bathroom that features a mixer rainfall shower. The communal bathroom is located on the top floor landing, with a sleek design and home to both a bathtub and a separate overhead shower cubicle. Fitted storage can also be found throughout the top floor, in both the master and secondary bedrooms, as well as from the hallway, where a great airing cupboard can be found. The front facing bedrooms also have the extra benefit of breathtaking views over the village and the surrounding countryside.
From the middle floor hallway we can access a staircase that descends down, where we can find another fantastic multi-function space that is currently used as a home gym, with a convenient toilet found attached. From here we are also granted interior access to the large garage, which can offer safe parking for two vehicles, as well as ample storage space for bikes, tools, garden furniture and other household items.
Stepping outside we have the expansive rear garden that offers a gargantuan amount of space sure to entertain even the largest of families, with a large patio found from the house, and steps up to a huge grass lawn that slopes upwards across two tiers to overlook the property. This large garden is perfect for all manner of garden activities such as al-fresco dining, sunbathing, and is perfect for garden parties and family events.
At the front of the house we have another small grass lawn that sits adjacent to the spacious driveway, offering off-road parking for around 3 vehicles below this extravagant property, as well as direct access to the garage and a helpful bin store.
Council Tax Band F
All services and mains water (metered) are connected to the property.
The broadband internet is provided to the property by FTTC, the sellers are subscribed to BT. Please visit the Ofcom website to check broadband availability and speeds.
The owner has advised that the level of the mobile signal/coverage at the property is good, they are subscribed to EE. Please visit the Ofcom website to check mobile coverage.
Please contact Number One Real Estate for more information or to arrange a viewing.
EPC Rating: C
Virtual Tour
Property Details
- Property type: House
- Price Per Sq Foot: £286
- Approx Sq Feet: 1,539 sqft
- Plot Sq Feet: 6,232 sqft
- Property Age Bracket: 2000s
- Council Tax Band: F
Rooms
Wc
Floorplans
Outside Spaces
Parking Spaces
Double garage
Capacity: N/A
Driveway
Capacity: N/A
Location
Properties you may like
By Number One Real Estate
