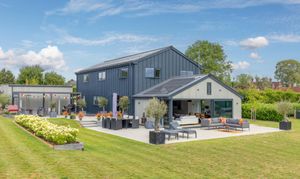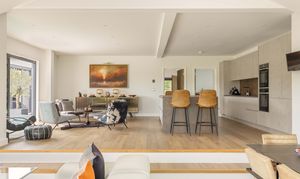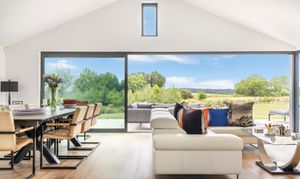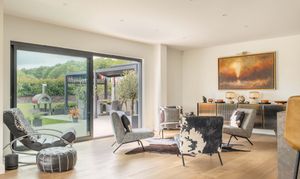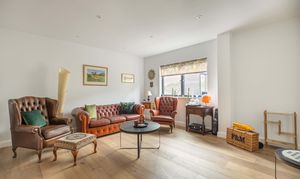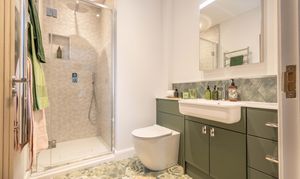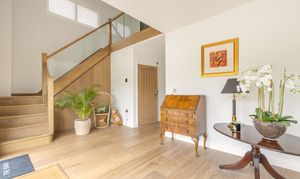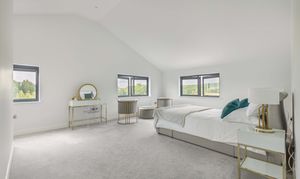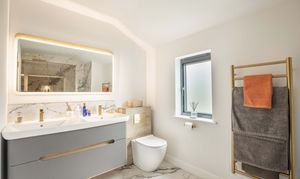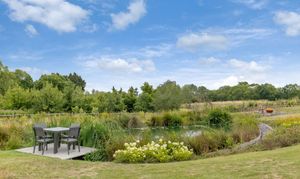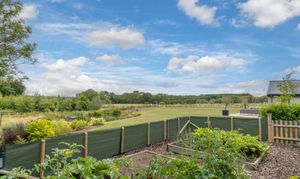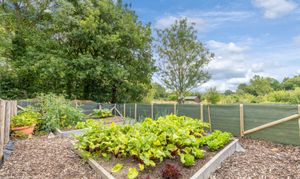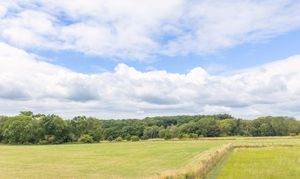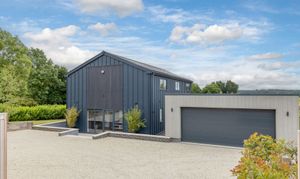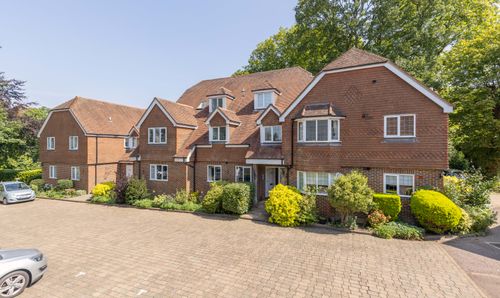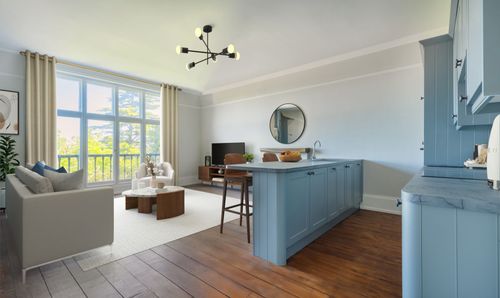Book a Viewing
To book a viewing for this property, please call Maddisons Residential, on 01892 514 100.
To book a viewing for this property, please call Maddisons Residential, on 01892 514 100.
4 Bedroom Detached House, Furnace Lane, Brenchley, TN12
Furnace Lane, Brenchley, TN12

Maddisons Residential
18 The Pantiles, Tunbridge Wells
Description
Set amidst the rolling Kent countryside and just outside the historic and picturesque village of Brenchley sits The Barn. A newly constructed, architecturally striking residence, that combines exceptional design with state-of-the-art energy efficiency.
Built by the developer for his own occupation, this thoughtfully designed home has prioritised sustain-ability and accordingly features an air source heat pump, solar panels, and high-performance insulation. This resulted in a rare A-Rated Energy Performance Certificate, meaning the house has a minimal environmental footprint and nominal energy costs.
Every aspect of the home is geared towards comfort and efficiency, without compromising on design or luxury and this is felt from the moment you step inside. The entrance hall with its vaulted ceiling is a light-filled and spacious area.
The ground floor accommodation flows beautifully from this point, offering a generous and flexible layout that is ideal for both family life and entertaining. To the rear, and therefore perfectly situated to maximise the stunning setting, is the expansive open-plan kitchen, dining and living space - a true showpiece of the property. Two sets of sliding doors open onto the landscaped terrace that wraps around the house, offering seamless inside-outside living whilst fully taking advantage of the spectacular countryside views.
This main living area has been cleverly zoned, with the kitchen and a relaxed seating area positioned just a few steps above the main lounge and dining space. The elevation adds architectural interest while subtly dividing the room and the lower seating area which again features a vaulted ceiling, enhancing the sense of space. The living area also benefits from Air Conditioning.
The kitchen itself is finished to the highest standard, with sleek high-end cabinetry, integrated Bora hob and appliances, and a large island ideal for gathering. A second Bora hob with Teppanyaki cooking plate is perfectly positioned on the island, and an adjacent utility room with outdoor access provides further storage.
There is a further reception room on the ground floor which offers flexible living options for guests, extended family or home working. This would work perfectly well as a snug, playroom, home office or a fourth bedroom, thanks to its own dedicated en suite shower room. A downstairs WC completes the accommodation on this floor, all of which benefit from protective Solar film to the glazing.
Upstairs, the master suite is a true retreat, with a vaulted ceiling and large windows capturing uninterrupted rural views, the space feels calm and expansive. It also benefits from its own dedicated dressing area and a luxurious en suite bathroom, featuring double sinks and a walk-in rainfall shower.
There are two further double bedrooms on the first floor, both generously proportioned, with extensive wardrobes and glorious views of the surrounding countryside. These rooms are served by a stylish family bathroom with a large walk in shower and separate bath.
The landscaped garden which extends approximately ¾ of an acre, includes paved terraces with ample space for relaxing and dining, an outside pergola with available connections for an outdoor kitchen, expanses of lawn, a picturesque pond with a jetty and deciduous trees offering points of interest throughout the year. This lovely, peaceful fully enclosed garden enjoys a southerly aspect and due to the house’s enviable position, provides the most stunning views across the open countryside that sits on its doorstep. A double garage and private gated driveway to the front, provide generous secure parking and external storage.
Material Information Disclosure -
National Trading Standards Material Information Part B Requirements (information that should be established for all properties)
Property Construction - Timber frame / Steel frame construction /Brick and block
Property Roofing - Slate tiles
Electricity Supply - National Grid / Solar PV (Photovoltaic) panels
Water Supply - Direct mains water
Sewerage - Domestic/small sewage treatment plants
Heating - Solar panels and related technology / Air source heat pump
Broadband - Not Relevant
Mobile Signal / Coverage - good
National Trading Standards Material Information Part C Requirements (information that may or may not need to be established depending on whether the property is affected or impacted by the issue in question)
Building Safety – no known concerns
Restrictions - no known concerns
Rights and Easements - no known concerns
Flood Risk - no known concerns
Coastal Erosion Risk - no known concerns
Planning Permission - no known concerns
Accessibility / Adaptations - no known concerns
Coalfield / Mining Area - no known concerns
EPC Rating: A
Virtual Tour
Key Features
- An exquisite contemporary family home situated just outside the charming village of Brenchley, convenient to Paddock Wood Station (3.5 miles) and Tunbridge Wells (8.6 miles)
- Idyllically positioned in a generous and secluded south-facing plot with exceptional countryside views, yet conveniently located for commuters.
- Newly constructed property designed to be highly energy efficient with air source heat pump, solar panels and an energy rating of A, with only nominal running costs
- Generous master suite with separate dressing area, en suite and magnificent views of the countryside.
- Immensely spacious kitchen, dining and living area, with two sets of sliding doors giving a true sense of inside / outside living.
- Well equipped kitchen with high end cabinetry, integrated appliances and a separate utility room.
- Fully enclosed and secluded garden with terraces, a pergola for outside dining, expansive lawn, picturesque pond with jetty and fabulous views across the surrounding countryside.
- Private driveway and double garage ensuring ample off-road parking.
Property Details
- Property type: House
- Price Per Sq Foot: £562
- Approx Sq Feet: 2,667 sqft
- Property Age Bracket: New Build
- Council Tax Band: G
Rooms
Location
The house is idyllically situated just outside the highly desirable and historic village of Brenchley, with the neighbouring towns of Paddock Wood and Tunbridge Wells both just a short drive away and with a range of first-class amenities, including mainline stations connecting to London. There are many excellent schools in the vicinity within both the state and independent sectors. The award-winning Bluewater Shopping Centre is under 25 miles away and the seaside towns lie just 30 miles to the south
Floorplans
Outside Spaces
Garden
Fully enclosed and secluded garden with terraces, a pergola for outside dining, expansive lawn, picturesque pond with jetty and fabulous views across the surrounding countryside.
Parking Spaces
Garage
Capacity: 2
Secure gated
Capacity: 3
Private driveway and double garage ensuring ample off-road parking.
Location
The house is idyllically situated just outside the highly desirable and historic village of Brenchley, with the neighbouring towns of Paddock Wood and Tunbridge Wells both just a short drive away and with a range of first-class amenities, including mainline stations connecting to London. There are many excellent schools in the vicinity within both the state and independent sectors. The award-winning Bluewater Shopping Centre is under 25 miles away and the seaside towns lie just 30 miles to the south
Properties you may like
By Maddisons Residential
