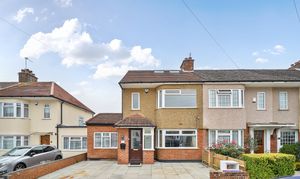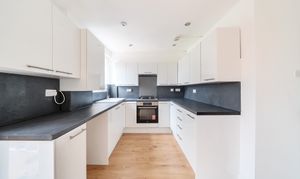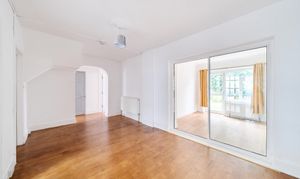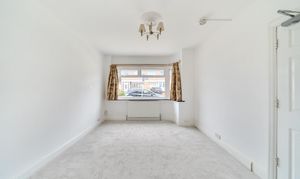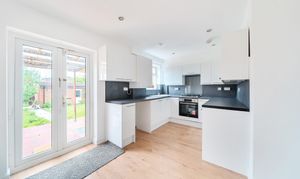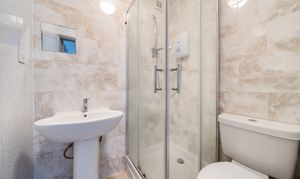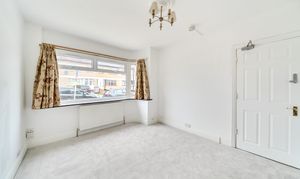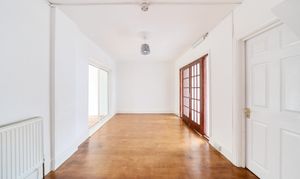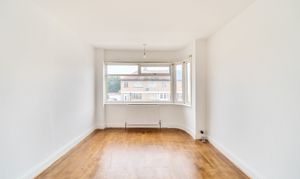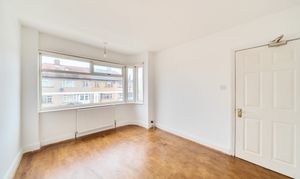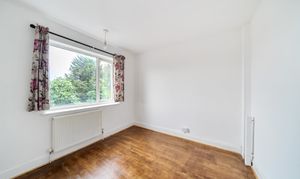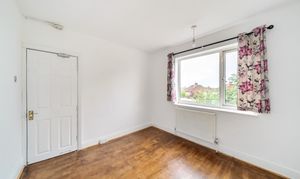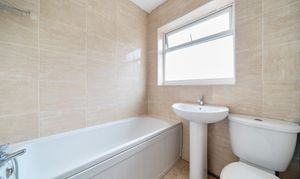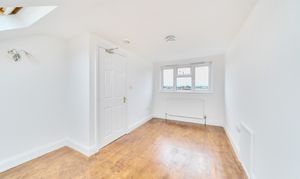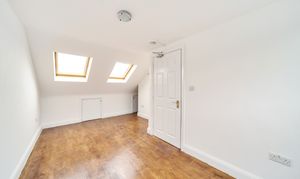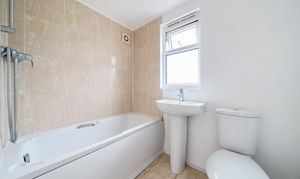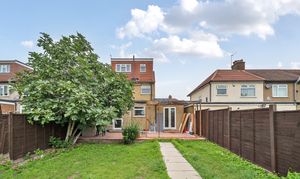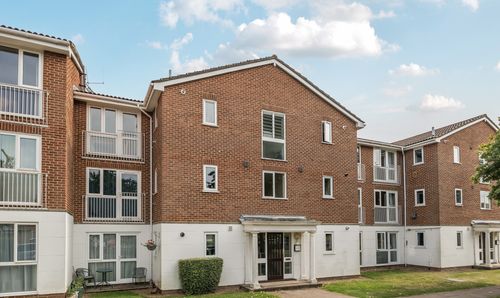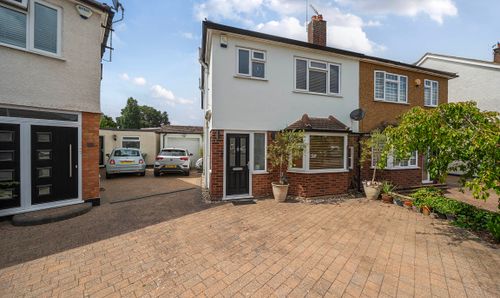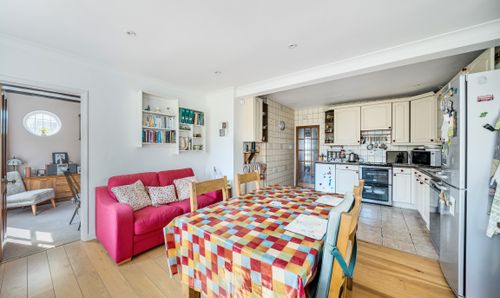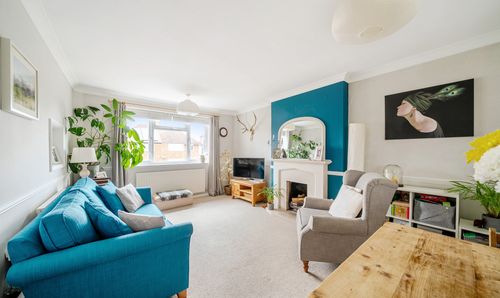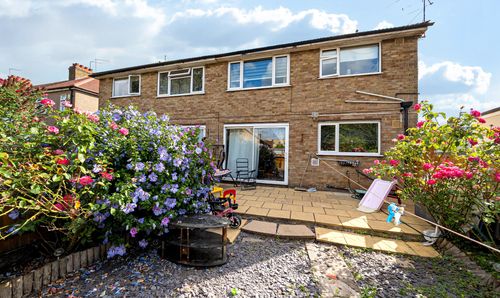5 Bedroom End of Terrace House, Exmouth Road, Ruislip, HA4
Exmouth Road, Ruislip, HA4

Lawrence Rand
51 Victoria Road, Ruislip
Description
Property Overview
Located in a sought-after residential area, this extended four-bedroom end-of-terrace house offers spacious and versatile living, with further extension potential (STPP). The property combines generous accommodation with practical family-friendly features and excellent connectivity.
Accommodation
The home boasts a bright bay-fronted living room, a large dining room, and a conservatory that opens to the rear garden. The modern fitted kitchen offers ample storage and workspace, with integrated appliances and a rear garden outlook.
There are four well-proportioned bedrooms across three floors, including a ground-floor bedroom and three bathrooms—one on each floor—offering flexibility for family life or guests. The master bedroom benefits from a beautiful bay window, and the top-floor bedroom includes front-facing Velux windows, eaves storage, and a modern en-suite.
Outside Space
The rear garden is mainly laid to lawn with a patio area, ideal for entertaining or relaxing. There is also a versatile outbuilding, fitted with lighting and laminate flooring, perfect as a home office, gym, or hobby space.
Location
Conveniently located near South Ruislip and Ruislip Manor, the property offers excellent transport links via Chiltern, Central, Metropolitan, and Piccadilly lines, and easy access to the A40 for routes into London and the Home Counties.
Nearby amenities include the Old Dairy complex (Asda, restaurants, cinema), highly regarded schools such as Queensmead and Deansfield, and a selection of local parks, making this home ideal for families.
Verified Material Information:
Energy Performance rating: D
Council tax band: D
Local Authority: London Borough of Hillingdon
Electricity supply: Mains, Water supply: Mains water, Sewerage: Mains
Heating: Gas central heating
Broadband & mobile coverage:
Broadband: FTTP (Fibre to the Premises)
Mobile coverage: O2 - Excellent, Vodafone - Excellent, Three - Excellent, EE - Excellent
Disclaimer:
While we have endeavoured to provide accurate information, we advise prospective buyers to verify all key details with relevant professionals to ensure complete transparency. This property presents immense potential for development, and we encourage interested parties to explore the possibilities that await with this remarkable opportunity.
EPC Rating: D
Key Features
- Five bedrooms
- Semi detached
- Three Bathrooms
- Modern Kitchen
- Loft extension
- Close to local amenities
- Conservatory & outbuilding
Property Details
- Property type: House
- Plot Sq Feet: 3,208 sqft
- Council Tax Band: D
Floorplans
Outside Spaces
Parking Spaces
Location
Properties you may like
By Lawrence Rand
